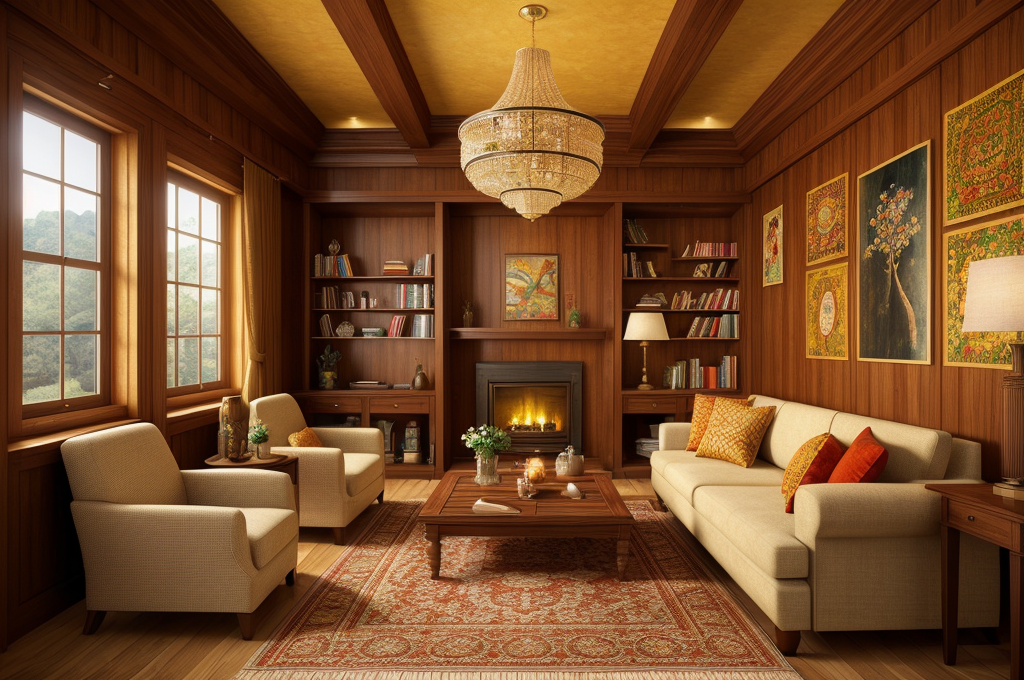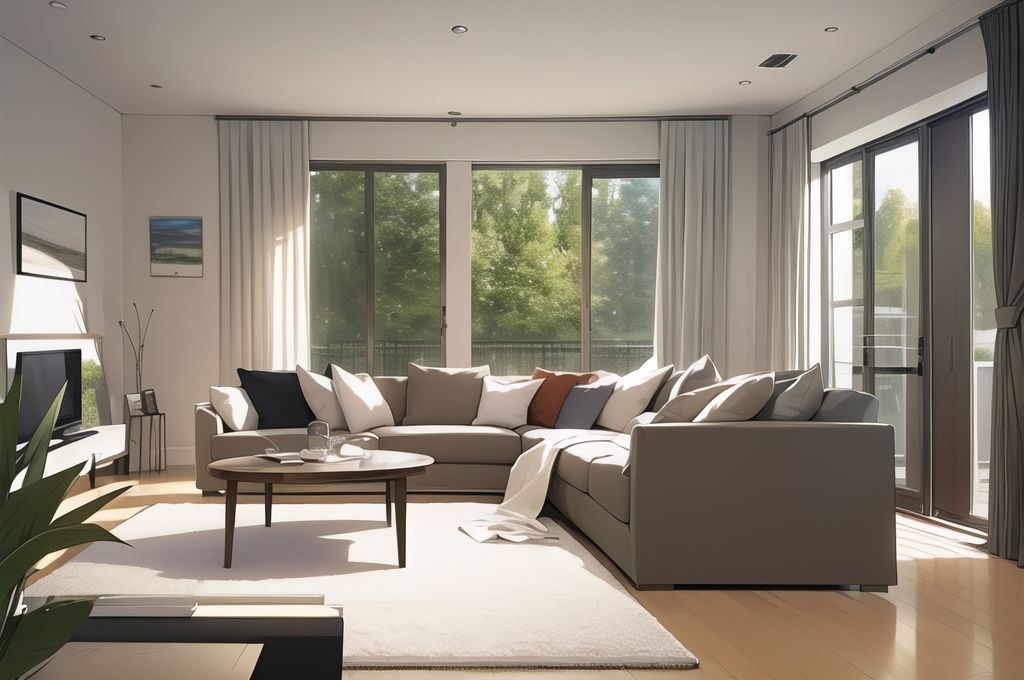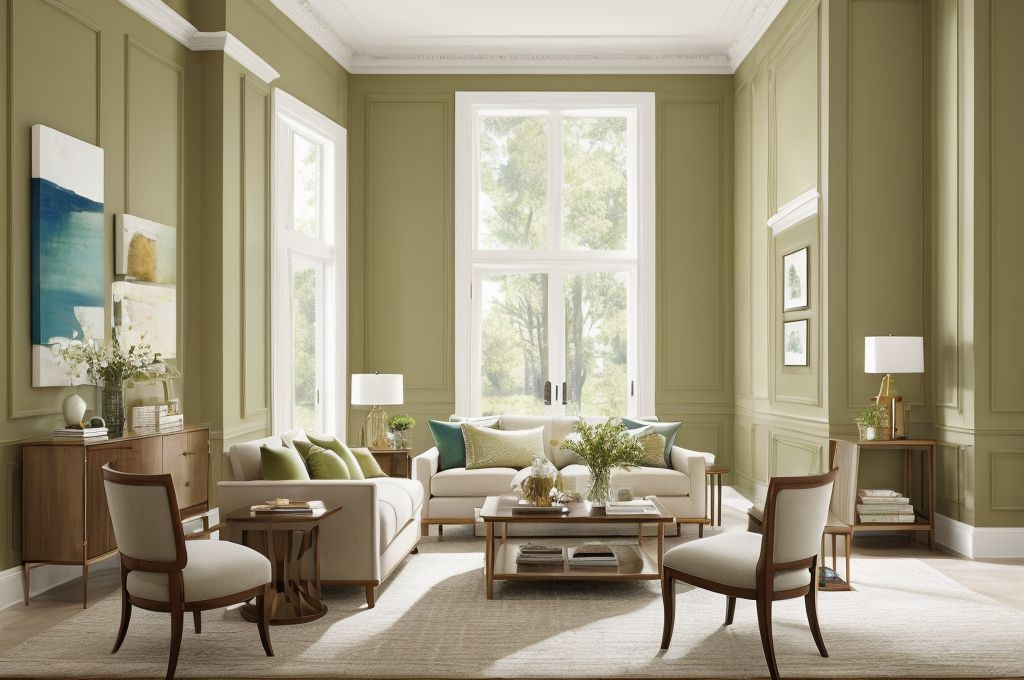
Traditional Keralite homes showcase intricate woodwork, with design elements aimed at thermal comfort and aesthetics. Their design features contribute to Indian art heritage.
Introduction to Traditional Keralite Homes
As an interior design enthusiast with a love for distinctive cultural designs. Today, I’m excited to introduce you to Kerala style house interior design a traditional Indian style of architecture that comes straight from the heart of Kerala, a southern state in India.
Overview of Design Characteristics
Firstly, let me break down some of its unique characteristics. Kerala style homes prominently feature intricate woodwork and dexterous craftsmanship. These homes are often adorned with wooden panelled walls and carved pillars, a testament to the rich traditions and artistry of Indian heritage. These homes may also have metal door fixtures, adding a hint of contrast and authenticity against the warm undertones of natural wood.
Significance of Design Elements
However, the true beauty of Kerala style house interior design lies not solely in physical aesthetics, but in the incredible space utilization and visual design sensitivity. Each element has its role in creating a coherent and balanced aesthetic. For instance, the carved pillars not only symbolize strength but also create a fluidity of space making the room appear more spacious and grandeur. In essence, these homes are visual narratives of Indian art, heritage, and innovation, each element skillfully threaded together to deliver a harmonious sanctuary.
Together, these design elements form an indicative aesthetic of Indian art and heritage. Each Kerala style home becomes a representative of the traditional Indian ethos, making a strong statement in architectural design. The intricate blend of aesthetics and function illustrates the true essence of Kerala style house interior architecture.

The Role of Architecture in Thermal Comfort
Reflecting upon the Kerala interior house design, I am mesmerized by the synchrony that unfolds in each meticulous detail. As an interior designer, I actively explore the intersection of climate, architecture, and comfort, with Kerala’s tropical architectural landscape providing insightful revelations.
The Secret Temperate Design
In this tropical paradise, the architecture doggedly adheres to the principle of thermal comfort. The abundant use of wood, especially in ceilings, channelizes temperature regulation. Utilizing low hanging, wooden worked structures, Kerala design regulates the conduction of heat, ensuring that these spaces retain warmth during the winters while remaining cool during the humid summers.
Architecture and Climate: A Symbiotic Relationship
Pondering further on the influence of the Kerala interior house design, I discovered a unique design dance between architecture and climate. In Kerala, architectural design goes beyond aesthetics to interact with the climate intriculously, harmonizing thermal comfort within every household without reliance on artificial heating or cooling systems.
The wisdom embedded in these designs is a testament to their understanding of climate and its potential impacts, creating a climate responsive architectural language that not only maintains thermal comfort but does so in the most profoundly authentic way possible. The architecture of Kerala is a giant leap in understanding how to design spaces that wholly merge the beauty of design with practical functionality to make living comfortable in any weather. It’s simply awe inspiring.

The Religious and Aesthetic Significance of Design Elements in Keralite Homes
Reflecting on my experiences with the Kerala old house interior design, I found myself drawn to their unique blend of aesthetic and religious elements. Truly, there’s a certain divine aura that envelops these homes, artfully crafted through design details that carry a deeper symbolism.
The Connection of Keralite Home Designs to Divinity
The design elements in Keralite homes aren’t merely decorative. They’re imprints of a spiritual essence, drawing their inspiration from the divine. Intricate carvings on pillars and metal door fixtures reveal stories of gods and goddesses, serving as a constant reminder of the divine connection. These spaces, with their tranquility, make one feel closer to the divine, providing an oasis of peace, a sanctuary amidst chaos.
The Purpose of Intricate Designs in Keralite Homes
Beyond symbolism, the intricate designs of Keralite homes intend to make the spaces more aesthetically pleasing. Interior design isn’t solely about beauty; it’s also about creating spaces that resonate with one’s soul. The well thought out layouts, the harmony of colors and textures, and the calculated interplay of light, all work together to bring the outside in. By blending the energy of nature with the quietude of divinity, a Keralite home exudes an understated elegance that is deeply rooted in nature and the divine.
In conclusion, the Kerala old house interior design serves as a testament to the power of design where aesthetics and spirituality meet to create spaces that not only house us but speak to us, touching our hearts and souls. Whether we realize it or not, our homes influence our thoughts and emotions, reflecting the importance of living spaces that soothe and inspire.

The Uniqueness of Homes in Kerala and their Hallmark Design Features
Keralite homes have a distinctive aesthetic that sets them apart from the rest. Kerala interior design photos house an engaging narrative, showcasing how every corner manifests artful storytelling. Think of it as a masterclass in harmonizing allure and functionality. Let’s delve into the defining elements that make residences in Kerala so compelling.
What Makes Kerala Homes Stand Out
Let’s zoom into those key design features that make Keralite homes a sight to behold. The essence of these homes is in their wood paneled walls that open directly into a striking living room. These living rooms serve as a tranquil oasis, exuding an air of homely comfort. In such spaces, it’s not uncommon to encounter cordial gatherings, nurturing bonds, and fostering connections. This feature is a beautiful testament to the value that local culture places on family and togetherness.
The Ingenious Utilization of Space in Keralite Homes
The brilliance of Keralite home design doesn’t end there. Another aspect that makes them unique is their mastery in space utilization. This trait reflects the locals’ ingenuity in maximizing living spaces without compromising design aesthetics. It’s a beautiful harmony of form and function – you see, it’s not just about stuffing a room with furniture pieces. Instead, it’s about creative space planning that offers visual appeal and practicality in equal measures.
So now you see, the uniqueness of Keralite homes lies in their ingenious features – the warmly inviting vibe of the wood paneled living room, the mastery in fusing beauty and functionality in design layouts. One glance at any Kerala interior design photos house will reveal this beautiful blend that is emblematic of their culture, aesthetics, and way of life.
Key Takeaways
Embark on a journey through the artistry and functionality of traditional Keralite homes, reflecting on their intricacies and efficient design. Discover the enduring relevance of traditional architecture in contemporary living, where the past seamlessly meets the present in a harmonious blend of aesthetics and functionality.
Reflection on the Intricacies and Efficiency of Keralite Design
As an interior designer, I admire the Kerala style house interior design. I’ve found its efficiency and intricacy intriguing and I’ve taken from it that good design doesn’t have to be elaborate. Instead, it can still be simple while encapsulating complexity in subtler areas, just like a Kerala interior house design. This ability to balance simplicity and complexity, I believe, is a key ingredient of interior design. I often look to Kerala old house interior design photos for inspiration, because I find their approach to design refreshing and original.
Relevance of Traditional Architecture in Contemporary Living
Kerala interior design photos house have a way of telling stories. They portray how traditional architecture can be influential even in modern times. For instance, the use of traditional materials coupled with contemporary designs creates a perfect harmony of past and present. It has taught me that the principles of yesteryears still have their relevance today. They only require a thoughtful interpretation to fit into our modern living spaces.
In conclusion, the lessons I’ve drawn from Kerala interior design are invaluable. They’ve helped shape my design philosophy, rooting it in a deep respect for tradition, efficiency, and aesthetic balance. I continue to draw inspiration from this style because of its seamless blending of beauty and practicality – a principle I strive to embody in my work. I hope to continue learning and growing as an interior designer, enriching the spaces I design with the wisdom and insights I’ve gathered from Kerala and more.
- Unlocking the Intricacies of Interior Design: Ranch-Style Homes and the Pursuit of Functionality
- Blending Tradition and Modernity: Exploring the Design of Nipa Hut and Trynagoal Tea House
- Enhancing Dining Experiences through Creative Interior Design and Rebranding in Burger Restaurants
- Mastering Home Renovation: The Crucial Roles of an Interior Designer and Effective Budget Management
- Understanding the Value of Interior Designers: Roles, Benefits, and Selection Process
- Exploring the Richness of Turkish Architecture and Interior Design through Adobe Stock and Pinterest
- Unveiling the Unique Characteristics and Design Elements of Ranch-Style Houses
- Embracing Openness and Personal Touch: The California Ranch House Interior Design Concept
- Embracing Warm Minimalism: The Rise of Brown Tones in Interior Design
- Enhancing Your New Home: Key Elements and Strategies in Interior Design
- Unveiling the Art of Luxury Interior Design: Exploration of Materials, Individual Style and Inspiration from Pinterest
- 13 Easy and Affordable Tips to Spruce Up Your Home Decor
- Exploring the Rich History and Distinctive Features of Tudor Architecture
- Exploring British Home Interiors: From Historical Evolution to Modern Adaptation
- Traversing the World of Interior Design: From Designer Profiles to DIY Ideas and Future-ready Furniture
- Contemporary Home Refinement: Leveraging Exposed Brick Design and Affordable, High-Quality Furnishings
- Exploring the Warmth and Charm of Modern Rustic Interior Design
- Enhancing Duplex and Triplex Interiors: An In-Depth Guide to Style, Lighting, and Effective Use of Space
- Creating Your Dream Bathroom: A Comprehensive Guide to Designs, Functionality, and Material Selection
- Creating Your Personal Spa: Insights into Modern Bathroom Design Trends



