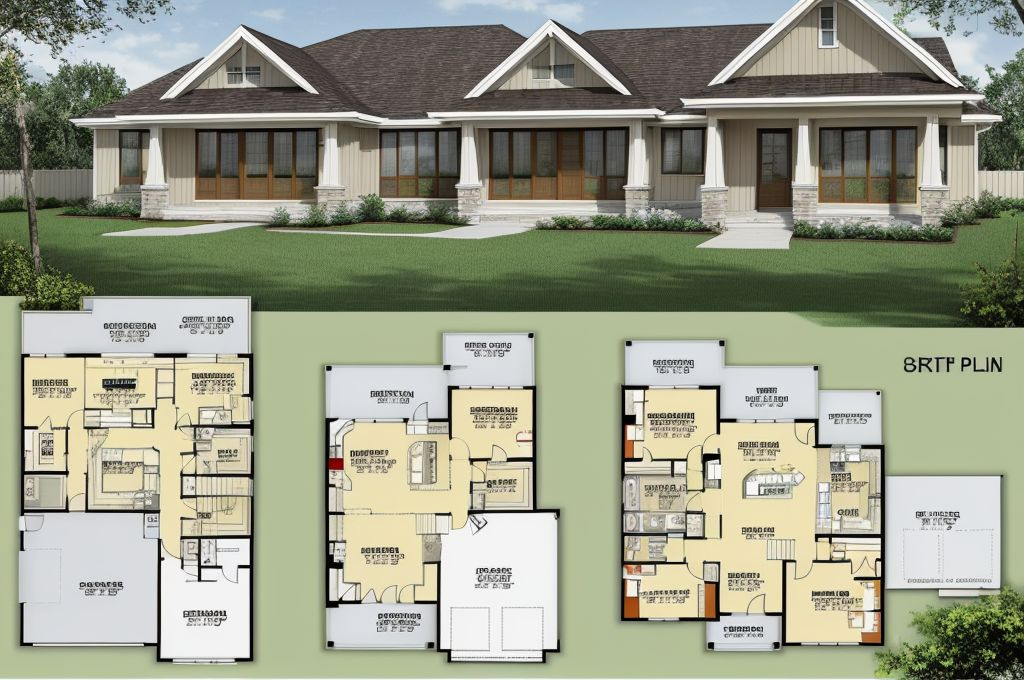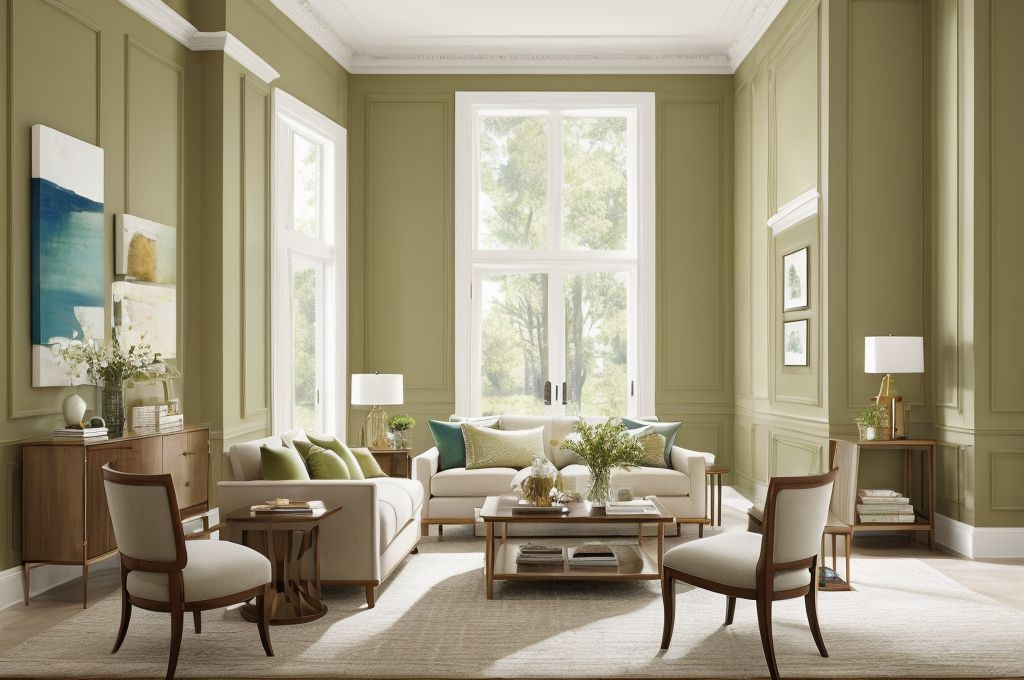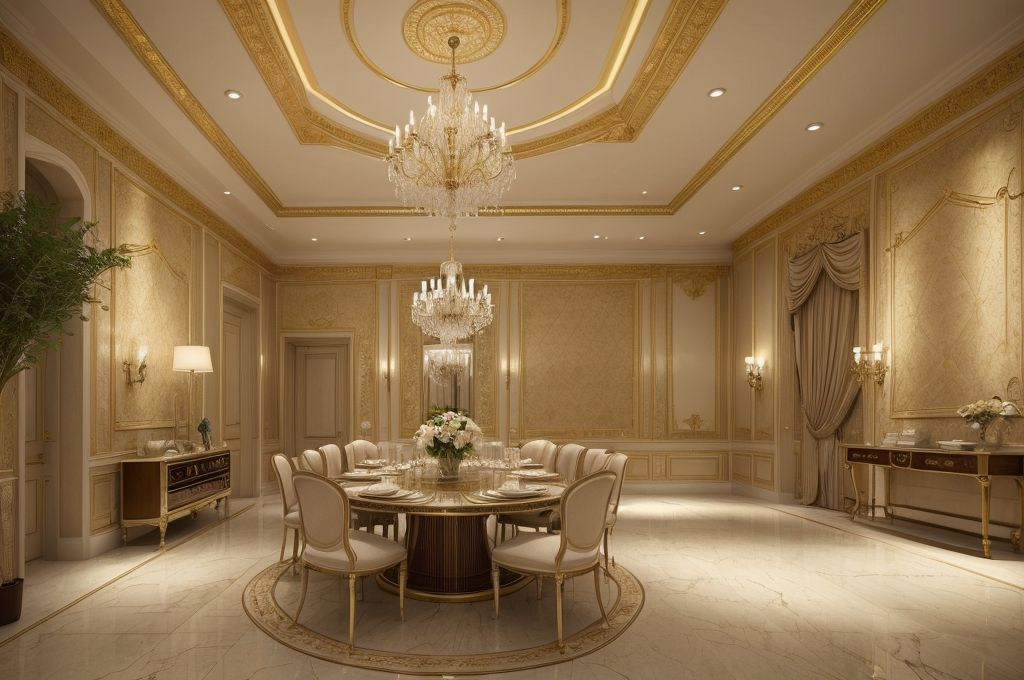Exploring the Evolution and Distinct Features of Cape Cod Style Homes

Explore the evolution of Cape Cod style from its 17th-century origins to modern variations, including its architecture, design, materials used, interior design, practical features, unique quirks, and nationwide influence.
Understanding the Origins of Cape Cod Architecture
The Cape Cod architecture’s origins hold a certain charm that has long enchanted me. As an interior design enthusiast, my fascination with the Cape Cod style is deeply rooted in its rich history.
The Birth of Cape Cod Style
The birth of the Cape Cod style can be traced back to 17th century New England, a humble beginning that strongly influenced the cape cod style house interior design we know today. This design was the inspiration brought by early settlers, centered on practicality and necessity against the hard, New England winters.
Periods of Resurgence and Evolution
The Cape Cod architecture has experienced periods of resurgence and evolution, presenting itself in different aesthetic eras. By the 1930s, this style was revived again with the introduction of Greek Revival and Federal style aesthetics during the Colonial Revival. Adding columns, dormers, and more ornamentation to the earlier, simpler design also added to the cape cod style house interior design’s grace and charm.
Geographic Spread of the Cape Cod Style
What further intrigues me is how the minimalistic and functional allure of the Cape Cod style has spread far and wide. From its birthplace in New England, this architectural style captivated hearts all the way to Ohio and Michigan. It’s no surprise that interesting diversifications with local influences emerged as the cape cod style house interior design moved westward.
My love for history and design fuses perfectly in the enchanting world of Cape Cod architecture. This timeless design beautifully encapsulates how functionality and charm can harmoniously exist, inspiring designers like me to create spaces that embody the same harmony.

The Aesthetics and Practicality of Cape Cod Design
As an interior designer who appreciates the fusion of beauty and utility, I have a fondness for Cape Cod architecture. The Cape Cod design style embodies a special blend of quaint elegance and practical functionality, offering intriguing cape cod house interior design ideas for anyone seeking a comfortable and cozy home aesthetic.
Overview of Cape Cod Architecture
Cape Cod houses are recognized for their modest size, pertinent to the severe weather conditions of New England. I’ve always been drawn to the steep gabled roofs, which are not just visually pleasing but also inherently practical, allowing snow to slide off easily. Another distinctive feature is the central chimney, providing even distribution of heat throughout the home.
Sub-categories of Cape Cod Design
When dissecting Cape Cod architecture deeper, one encounters Full, Three Quarter, and Half Cape styles. The Full Cape, commonly known as a double Cape, is the most spacious, with two windows on each side flanking a central door. On the other hand, the Three Quarter Cape retains the symmetry with two windows on one side of the door and one on the other. The Half Cape, also known as a single Cape, is the smallest, with only two windows and the door on the same side.
Transition to Modernity and Adaptations
In recent years, Cape Cod design has transitioned smoothly into the modern realm, showcasing more ornate moldings and decorative detailing. However, the heart and soul of the style remain tied to its practical essence and historical charm.
Designing a Cape Cod inspired space is like crafting a work of art that intertwines history with functionality. Whether reimagining a classic Full Cape or breathing a modern touch into a Half Cape design, every Cape Cod project brings forth a mosaic of timeless beauty and practical comfort.

Materials and Techniques in Cape Cod Construction.
As an admirer of impressive workmanship, I relish exploring the organic beauty of traditional building materials like timber frames and cedar shingles. Let’s not forget those stellar pine interiors, the very poster child of modern saltbox house interior design. It’s like taking a walk back in time with every touch and every whiff of these natural elements.
Traditional materials in Cape Cod Buildings.
In the beginning, traditional materials took center stage in Cape Cod buildings. Lovely timber frames providing structure and durability, topped with cedar shingles for a hint of rustic charm and effective weather protection. Inside, the glistening pine surfaces offering a delightful warmth and welcoming ambiance.
Influence of Climate on Material Choice.
Cape Cod weather can be unpredictable, bearing the brunt of harsh New England weather, a potent force that shaped the choice of construction materials in these buildings. Adaptation was key, and these materials proved more than capable, earning my admiration for their resilience.
Evolution in Materials Over Time.
A journey through time reveals an interesting shift in the materials used for Cape Cod construction. The once dominant timber and cedar have given way to more varied options for siding. But regardless of the evolution, the essence of Cape Cod design remains untouched, a beautiful blend of aesthetic appeal and weather resisting functionality
These natural materials have not just shaped the architecture, they have also lent an invaluable contribution to my work in nurturing beautiful spaces that balance form and function. This delicate balance, so elegantly woven into the fabric of Cape Cod design, fuels my creative process, reminding me of the integral bond between design and its source of inspiration, the environment.

The Simplicity and Elegance of Cape Cod Interior Design
Speaking from personal experience, there is a certain allure of cape cod house interior design that holds a unique charm. Its aesthetic is simple, yet embodies an undeniable elegance.
The Essence of Cape Cod Interior Styling
The beauty of Cape Cod interior styling lies in its clean lines and minimal decor. Traditionally, Cape Cod homes are unfussy retreats, created as a reprieve from the busy outside world. They favor function over frivolity, yet never fail to impress with their refined aesthetic.
Structural Elements and Their Influences on Design
But the narrative of cape cod house interior design isn’t complete without acknowledging the enduring influence of its structural elements. The original homes of Cape Cod are renowned for their wide planked pine flooring and bright, white walls. These elements, along with low ceilings, create a cozy and intimate space that invites you to sit down and stay a while.
The Shift Towards Modern Decorations
However, these timeless spaces are not immune to the influences of modern day design. As times have evolved, so have Cape Cod interiors, integrating modern amenities and higher levels of decoration. Yet, even as changes abound, the signature aesthetics of the cape cod house interior design remain, ensuring this classic style maintains its place in design history.
While deeply rooted in tradition, Cape Cod interiors are capable of accommodating a blend of contemporary trends and ageless designs, enriching their appeal that endures through times. Over the years, my perusal of design publications and DIY projects have intensified my admiration for this style, and the beautiful blend of form and function it embodies.
Unique Features and Functional Aspects of Cape Cod Homes
Upon delving into the inviting world of cape cod style house interior design, I am instantly captivated by the architects’ profound emphasis on functionality. Rooted in necessity, features like central chimneys and low ceilings were primary design elements in helping to conserve heat. Their dual nature, one part functional, one part aesthetic, evokes a sense of pure marvel.
Architects’ Emphasis on Functionality
In every Cape Cod house interior design, functionality remains a strong fulcrum of the overall design concept. The reduced height ceilings create a sense of coziness, making rooms feel more intimate. It’s not just about aesthetic appeal—it’s a deliberate design choice to aid heat conservation, making these homes warm and inviting, especially during those colder eastern seaboard winters.
The Multipurpose ’Keeping Room’
One of the fascinating components within Cape Cod house interior design ideas is the multi purpose ’keeping room’. This unique room often features seven doors, leading to various sections of the house, all the while serving as an all purpose area for family activities. The versatility of this room embodies the essence of Cape Cod design—function and beauty intertwined seamlessly.
Unique Structural Quirks
Immersing myself in various cape cod house interior designs, I’ve noticed some intriguing details that add charm to every home. Distinct paneled front doors invite you in, the warmth of brick fireplaces create an atmosphere of pure relaxation, while the subtle shimmer of hand blown glass windows brings a touch of authenticity. Even the most modern saltbox house interior design nods to these beguiling quirks.
In essence, Cape Cod homes are not just about creating an aesthetically pleasing ambiance. They tell a story of their origins, where every element combines function and form to deliver a distinct, cohesive, and unforgettable design narrative. There’s a true artisanal charisma to these homes, one that subtly allures with its well thought out design, functional features, and unique details.
- Unlocking the Intricacies of Interior Design: Ranch-Style Homes and the Pursuit of Functionality
- Blending Tradition and Modernity: Exploring the Design of Nipa Hut and Trynagoal Tea House
- Enhancing Dining Experiences through Creative Interior Design and Rebranding in Burger Restaurants
- Mastering Home Renovation: The Crucial Roles of an Interior Designer and Effective Budget Management
- Understanding the Value of Interior Designers: Roles, Benefits, and Selection Process
- Exploring the Richness of Turkish Architecture and Interior Design through Adobe Stock and Pinterest
- Unveiling the Unique Characteristics and Design Elements of Ranch-Style Houses
- Embracing Openness and Personal Touch: The California Ranch House Interior Design Concept
- Embracing Warm Minimalism: The Rise of Brown Tones in Interior Design
- Enhancing Your New Home: Key Elements and Strategies in Interior Design
- Unveiling the Art of Luxury Interior Design: Exploration of Materials, Individual Style and Inspiration from Pinterest
- 13 Easy and Affordable Tips to Spruce Up Your Home Decor
- Exploring the Rich History and Distinctive Features of Tudor Architecture
- Exploring British Home Interiors: From Historical Evolution to Modern Adaptation
- Traversing the World of Interior Design: From Designer Profiles to DIY Ideas and Future-ready Furniture
- Contemporary Home Refinement: Leveraging Exposed Brick Design and Affordable, High-Quality Furnishings
- Exploring the Warmth and Charm of Modern Rustic Interior Design
- Enhancing Duplex and Triplex Interiors: An In-Depth Guide to Style, Lighting, and Effective Use of Space
- Creating Your Dream Bathroom: A Comprehensive Guide to Designs, Functionality, and Material Selection
- Creating Your Personal Spa: Insights into Modern Bathroom Design Trends



