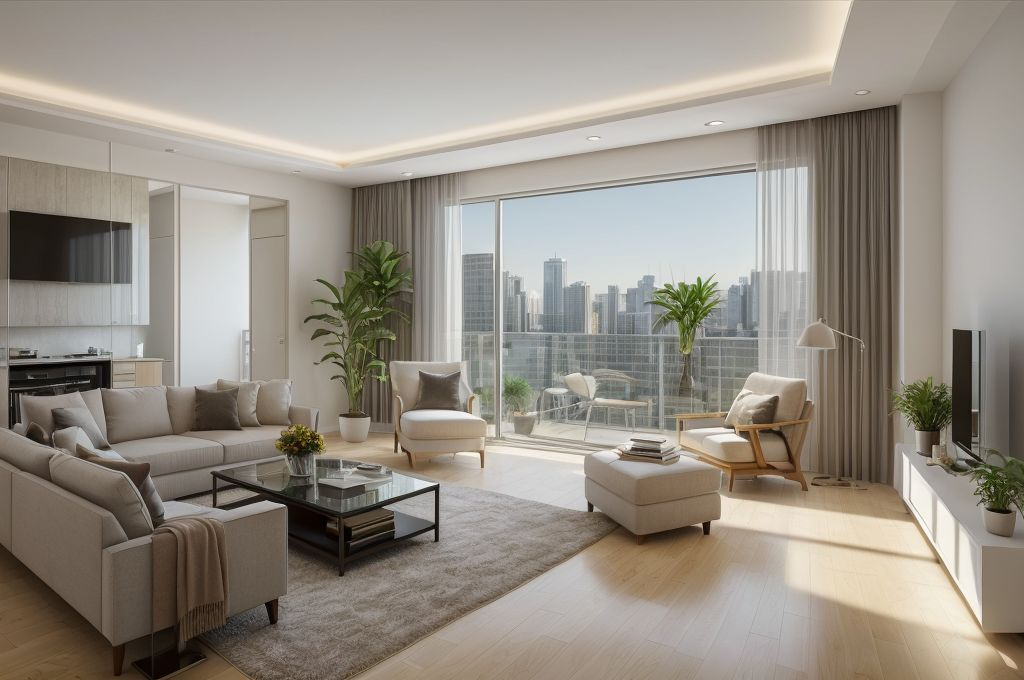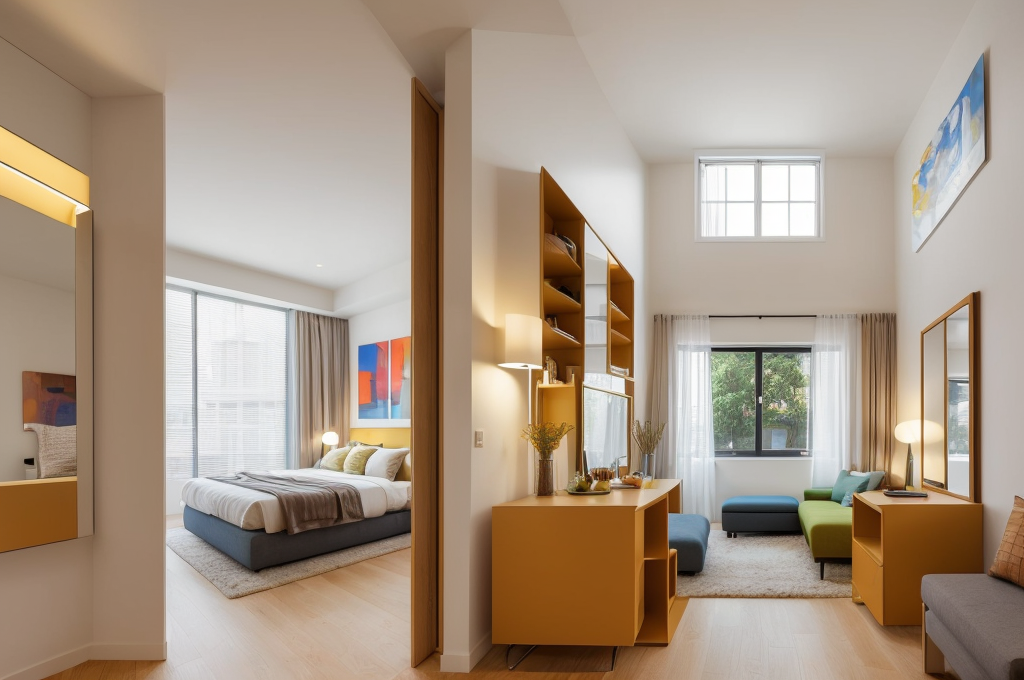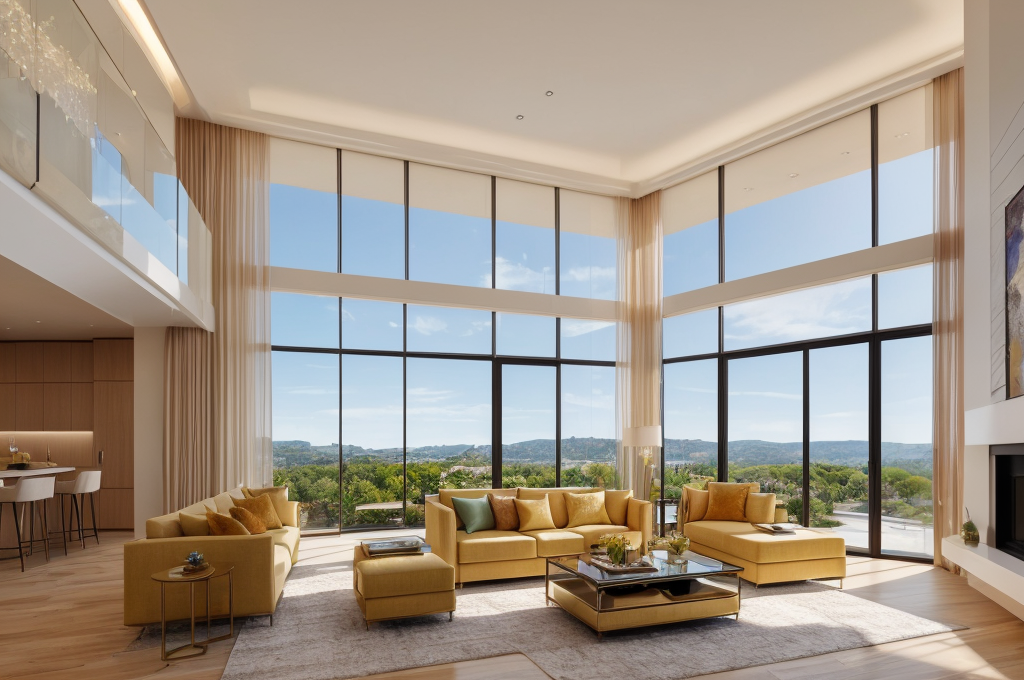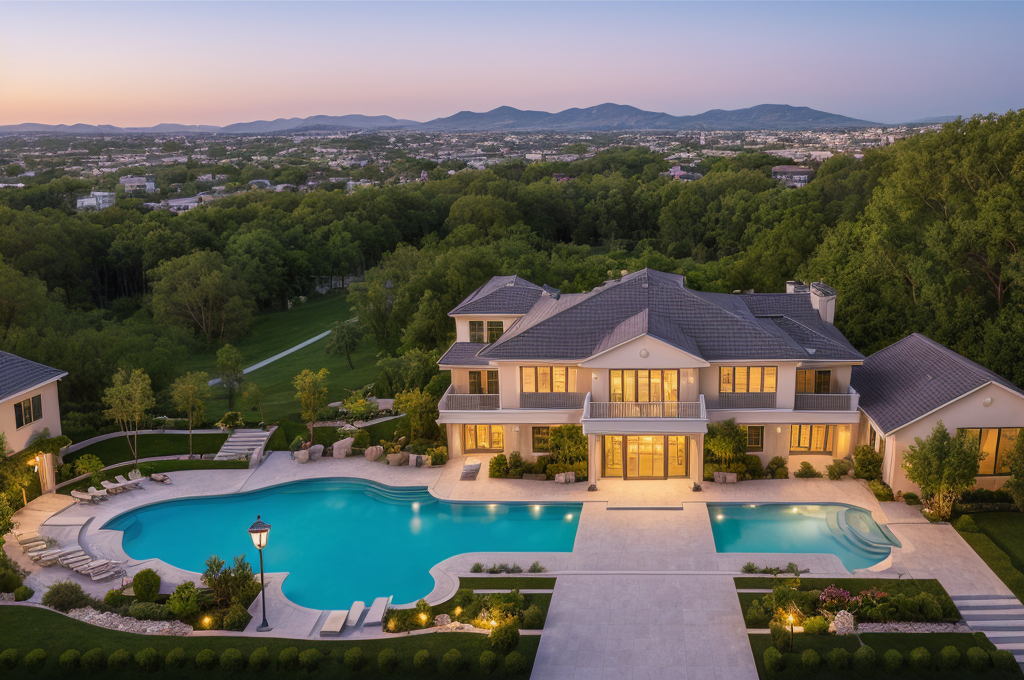Maximizing Your Condo Space: Essential Design and Renovation Considerations

The article discusses key elements of condo design encompassing minimalist aesthetics, space utilization, personal taste, use of mirrors, light and plants, abiding rules, and effective budgeting and planning.
Understanding Minimalist Design
As an interior designer, a fascination with minimalist design has always been a part of my creative journey. Marrying simplicity with functionality, it’s at the heart of my process when I take on a new house design interior project in Miami.
Principles of Minimalist Design
Minimalism is a celebration of space. It’s a design principle that is rooted in the maxim ’less is more’, prioritizing the essentials and removing excess. From beds on legs, fold out furniture to bespoke pieces, these are streamlined selections that provide maximum impact with minimal visual weight.
Relevance in Small Houses and Condos
In interior design, minimalist principles hold particular relevance in small houses and condos. The use of light color tones and transparent furniture creates a sense of openness, making confined spaces appear larger than they are. With its emphasis on uncluttered, airy spaces, minimalism is a perfect match for smaller dwellings where every square inch counts.
Key Furniture Choices for Minimalism
One of the fundamental elements of minimalist design lies in optimal furniture choices. Transitional furniture, which can adapt to multiple uses, scores high on this list. Most certainly, this approach allows the flexibility needed in smaller spaces and optimizes every corner effectively. The aim is to build a functional, peaceful sanctuary where the furniture plays a symbiotic role with the spatial design.
Sure, minimalism strips down aesthetics to the bare essentials. But therein lies its beauty—allowing one to cherish the nuances of form and function in a beautifully orchestrated symphony of design elements.

Optimization of Space
As someone who appreciates the beauty and function of well composed spaces, I cannot stress enough the significance of optimizing space, especially in the realm of square house interior design. It’s an art that strikes a balance between aesthetics and practicality. It’s not simply about tucking things away, but rather, it’s considering the concept of space utilization in design.
The Concept of Space Utilization in Design
Often, the most effective solutions are the simplest ones. Smart placement of furniture, for instance, drastically changes how one perceives the space. Positioning a piece diagonally, for example, can create a sense of expansiveness, breathing life into smaller settings.
Unique Solutions for Small Settings
When working with confined spaces, it’s time to get creative. I have a penchant for bespoke, disassemblable furniture; with its adaptable nature, it’s perfect for maximizing square footage. Similarly, implementing structural features like mezzanines can also dramatically alter the feel of the room, introducing an entirely new layer of depth and volume to the space.
The Role of Specific Furniture in Optimizing Space
Furniture isn’t just about creating comfort; it’s a critical tool for space optimization. One of my favorite techniques involves employing dual purpose furniture. Think beds with built in storage or coffee tables that transform into dining tables. By serving double duty, these pieces ensure every inch of the room is put to good use.
So you see, no room is too small, too square, or too narrow. It’s all about optimizing the available space and using it creatively to shape our surroundings into the sanctuary we desire.

Reflecting Personal Taste in Design
As an advocate for the beauty and functionality of spaces, I can’t stress enough the importance of personalization in tiny small house interior design. This goes beyond aesthetics – it’s about imbuing the space with elements that tell your unique story.
Importance of Personalization in Condo Design
Crafting a space that is a reflection of you requires critical thought put into every detail. Subsequently, your home becomes an extension of your personality, a sanctuary that resonates with your taste, and a canvas to paint your passions. Personalization isn’t a mere trend—it’s an embodiment of individuality and authenticity.
Using Color Trends and Lighting for Personal Touch
Personalization might seem daunting, but remember, simplicity often makes the most profound impact. By incorporating color trends, you can easily breathe your life into the space. Every color tells a story, choose your palette wisely—a dash of electric green for vibrancy, a stroke of midnight blue for tranquility, you have the freedom to set the mood of your space.
Lighting and fixtures also play an essential role in sculpting the ambiance of my tiny small house interior design. They do not just light up a room; they can set the mood, accentuate key design elements, and effortlessly marry aesthetics with function.
Incorporating Modern Appliances
Incorporating modern appliances is another fantastic opportunity to integrate your personal style into the condo design. I love infusing these details into the design process, primarily because they contribute to the functionality of the space while adorning it with your style. For instance, a chic retro refrigerator can make your kitchen feel homely while serving a practical purpose.
Also, remember that personal taste is constantly evolving. Don’t be afraid to make changes and let your home evolve with you. After all, your home is a mirror of your journey. It’s a canvas for you to experiment, explore, and express your design sensibilities.

Mirrors, Transparency, and Nature
Exploring small space interior design ideas for small house, I’ve often relied on certain techniques to work wonders. 😊
The Role of Mirrors in Creating Spacious Illusion
Having an eye for design, I often experiment with mirrors. 🪞 They create an incredible sense of spaciousness when strategically placed. I can’t stress enough how a mirror, particularly placed opposite a window, not only reflects light but also unfolds a whole new dimension, making the space feel larger, brighter. From experience, I can attest to the transformation it brings about. 💡
The Aesthetic and Practical use of Transparent Furniture
Another trick up my sleeve? Transparent furniture. 🪑 Yes, you heard me right. I’ve come to appreciate how they contribute to an airy, spacious atmosphere. They manage to exist without dominating the space. Plus, they add a certain chic aesthetic. Believe me, it’s amazing how rocking a glass table or clear acrylic chairs can make a room breathe!
Incorporating Plants in Condo Design
Finally, never underestimate incorporating a bit of nature. 🌿Light colored walls adorned with greenery consistently have a refreshing effect and seemingly open up the space. It’s remarkable how this interplay of nature helps breathe life into a small area. Not only does it have therapeutic benefits but also creates a cozy, inviting atmosphere that I completely adore. 🥰
Ultimately, designing is a subjective art different strokes for different folks. But these three principles? They’ve been my loyal design companions on my journey so far. I hope they inspire in your design journey as much as they have mine! 🎨🖼️🏘️
Importance of Planning, Budgeting, and Regulations
As a designer, I learned the hard way that understanding property rules and regulations is a must before you can even dream of new ”house design interior in Miami” or any other localized project. Carefully analyzing the specifics of any space is vital, whether it’s for a ”square house interior design” or ”tiny small house interior design.”
Understanding Property Rules and Regulations
You don’t want to fall in love with an extensive layout plan, only to discover it violates your condo’s bylaws after the fact. It’s paramount to familiarize yourself with the constraints of your project or you could face financial penalties, and wasted time.
Necessity of a Realistic Budget in Renovation Projects
Budgeting goes hand in hand with design. A ”small space interior design ideas for small house” might seem like a lower cost undertaking, but it could easily balloon if the project hasn’t been properly costed out from the start. Always establish a realistic budget and timeline that factors in unexpected hiccups – it’s a non negotiable part of a smooth renovation.
Creating Clear Plan for Condo Renovations
Having a solid plan in place will not only help you keep track of your renovation progress but also alleviate any problem that may arise. A documented roadmap clarifies your design vision, ensures that you stay within budget, and keeps the total renovation process on track.
In summary, planning, budgeting, and understanding regulations are fundamental aspects of a successful renovation project. Regardless of the size or type of your space, taking these factors into consideration will provide a smoother journey in turning a space into your own personal haven.
- Unlocking the Intricacies of Interior Design: Ranch-Style Homes and the Pursuit of Functionality
- Blending Tradition and Modernity: Exploring the Design of Nipa Hut and Trynagoal Tea House
- Enhancing Dining Experiences through Creative Interior Design and Rebranding in Burger Restaurants
- Mastering Home Renovation: The Crucial Roles of an Interior Designer and Effective Budget Management
- Understanding the Value of Interior Designers: Roles, Benefits, and Selection Process
- Exploring the Richness of Turkish Architecture and Interior Design through Adobe Stock and Pinterest
- Unveiling the Unique Characteristics and Design Elements of Ranch-Style Houses
- Embracing Openness and Personal Touch: The California Ranch House Interior Design Concept
- Embracing Warm Minimalism: The Rise of Brown Tones in Interior Design
- Enhancing Your New Home: Key Elements and Strategies in Interior Design
- Unveiling the Art of Luxury Interior Design: Exploration of Materials, Individual Style and Inspiration from Pinterest
- 13 Easy and Affordable Tips to Spruce Up Your Home Decor
- Exploring the Rich History and Distinctive Features of Tudor Architecture
- Exploring British Home Interiors: From Historical Evolution to Modern Adaptation
- Traversing the World of Interior Design: From Designer Profiles to DIY Ideas and Future-ready Furniture
- Contemporary Home Refinement: Leveraging Exposed Brick Design and Affordable, High-Quality Furnishings
- Exploring the Warmth and Charm of Modern Rustic Interior Design
- Enhancing Duplex and Triplex Interiors: An In-Depth Guide to Style, Lighting, and Effective Use of Space
- Creating Your Dream Bathroom: A Comprehensive Guide to Designs, Functionality, and Material Selection
- Creating Your Personal Spa: Insights into Modern Bathroom Design Trends



