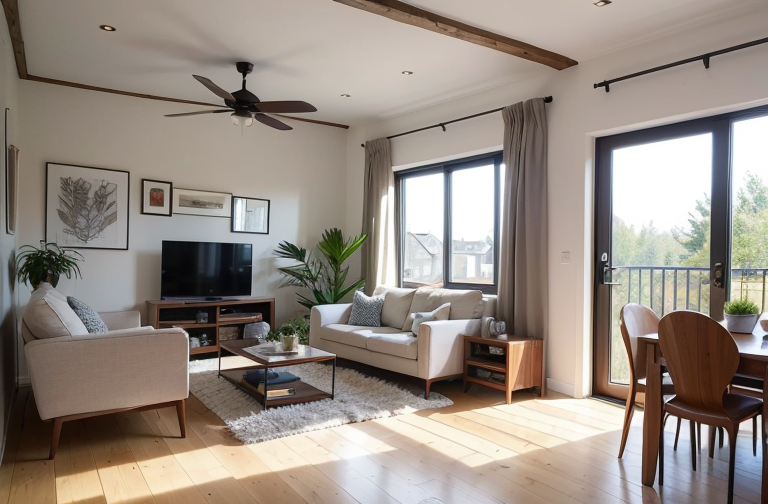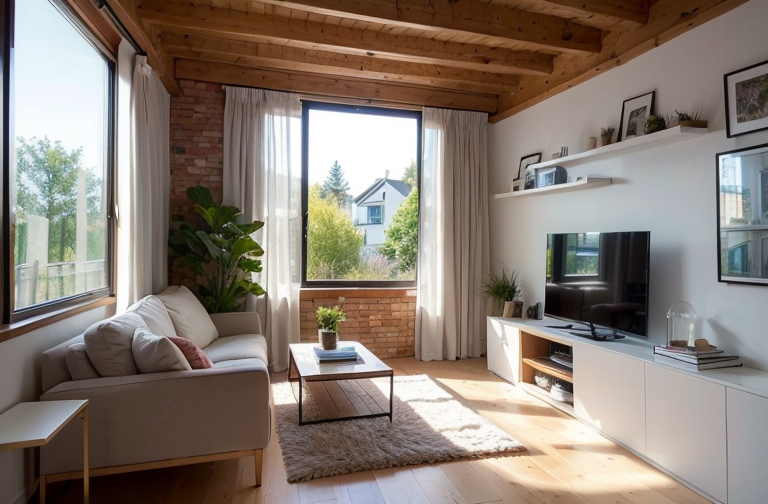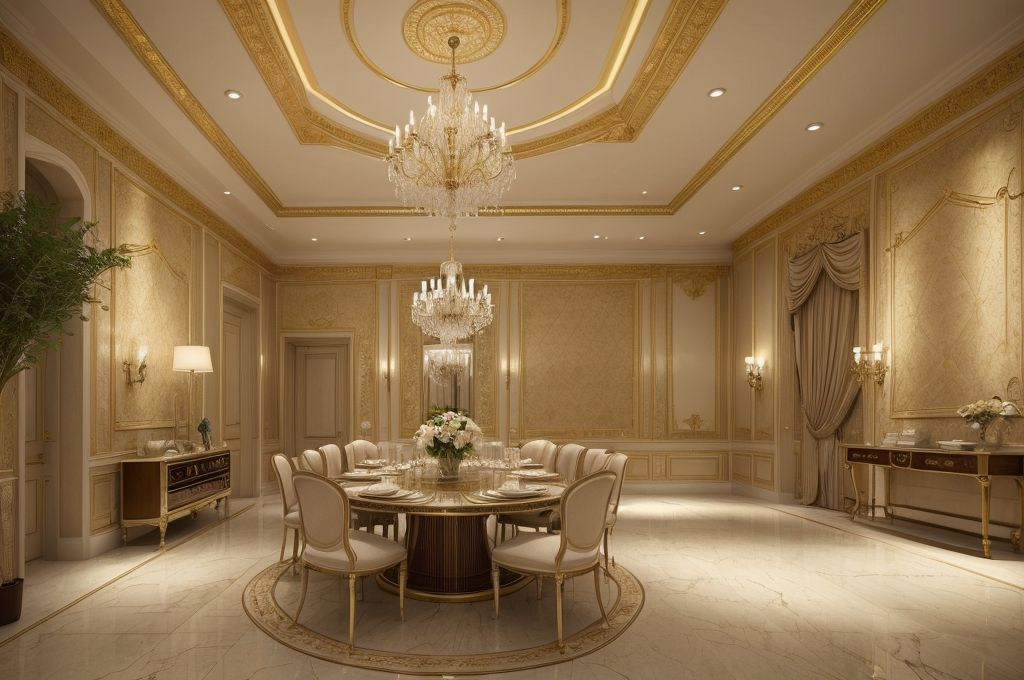Practical and Stylish Design Ideas for Maximized Living in Small Spaces

The article provides design ideas for small spaces, featuring custom storage solutions and unique design approaches for functional and aesthetic transformation of bedrooms, kitchens, and living rooms.
Principles of Small Space Living
Today we’ll dive into the essence of effective small space living. As an experienced interior designer, one of my passions lies in creating beautiful yet practical layouts that utilize every square inch. But how do we balance aesthetic with functionality while dealing with limited space? That’s where the art of interior design shines! 😊
Aesthetics and Functional Design for Small Spaces
The key to mastering small spaces like a north facing house interior design is in combining form and function to create a space where everything plays a dual role. Think about a beautiful wall piece, it’s not just a decoration; it’s a storage solution. Or that modern ottoman, it’s also an extra seating piece and a handy coffee table. Every item in your space has to justify its existence as we prioritize efficiency.
Utilization of Custom Cabinetry and Open Shelving Concepts
To increase functionality, custom designs play a crucial role; they’re not just for aesthetics but also provide solutions for space constraints. Custom cabinetry tailored to the dimensions of your room maximizes storage capacity without overcrowding the space. And open shelves? They are godsend! They provide easy access to frequently used items and present a great opportunity to showcase your personality through decor items on display.
Using Natural Light to Enhance Spatial Perception
You’d be surprised at how natural light can trick the mind to perceive a room as more spacious than it is. It reduces the feeling of confinement prevalent in small rooms, brightens up dark corners, and highlights interior design elements. Strategic usage of sheer curtains, mirrors, and light colored paint can do wonders in enhancing the effect of natural light in a small space.
Remember folks, mastering the art of small space living isn’t a sprint, it’s a marathon, and with a sprinkle of patience and a dash of creativity, you’re bound to create a space that speaks to you.

Custom Storage Solutions
Delving into the world of custom storage solutions can be a thrilling endeavor, especially with a 720 sq ft house interior design project. Such one off designs not only offer a sleek and sophisticated aesthetic, but also a practical solution to make the most out of your available living space.
Custom Cabinets in the Kitchen
As a trend follower and a purveyor of functionality, I can’t highlight enough the need for custom cabinets in the kitchen. Not only do they maximize space usage, they also offer convenient storage for your kitchenware, groceries, and small appliances. From my experience, having your ladles, pots, and pans neatly tucked away can instill a sense of order that you didn’t realize you needed.
Shoe Cabinets and Built-In Cupboards
Particular attention should be given to the entrance area. Special designs for shoe cabinets and built in cupboards can transform this often overlooked space into an organized, inviting entryway. A strategically placed shoe cabinet near the entrance not only guides the flow of the home, it also helps to prevent clutter from spreading throughout the house.
Remember, a well considered custom storage design doesn’t just stop with solving practical considerations—it also contributes to maintaining that spacious, roomy feel we all crave in our homes. In the realms of interior design, blending form and function always yield unimaginably beautiful results.

Transformations and Renovations
Ever dwelled in a small space? I sure have, and with my interior design background, I never let a size constraint limit my creativity. You see, my philosophy leans heavily on the fact every space, no matter how small, holds untapped potential. 😊
Process of Transforming Small Spaces
Let’s dive into the thick of things. The secret to amplifying small spaces, like my recent 850 sq ft house interior design project, is about understanding the layout and crafting a vision from habitable niches. This vision could mean transforming that seemingly cramped balcony into a stylish, functional loft bedroom.
Timeline of Renovation Projects
One thing I’ve learned from my journey in interior design? Patience. Delicate transformations often take time. For instance, a complete overhaul might take up to six months even for a small space. But the moment you see your compact apartment metamorphose into your dream haven, you’ll know every second was worth it!🏡
Case Study: Converting a Balcony into a Loft Bedroom
Let me share my experience on a project I completed recently. Within the constrained 850 sq ft house interior design, the clients were taken aback at my suggestion of repurposing their beloved balcony into a loft bedroom. But guess what? The result was an idyllic enclave, maximizing every inch of space and incorporating elements from nature. I daresay, it became their favorite cove in the house!🌈
I find the joy in seeing tiny nooks and corners turning into functional, beautiful spaces. Because at the end of the day, it’s not just about beautifying spaces, it’s about reimagining the ordinary into something extraordinary. ✨

Unique Design Approaches for Small Spaces
Harnessing the artistry of European aesthetics for my 750 sq ft house interior design was a challenge I enjoyed. For small spaces, a unique touch of form and function can dramatically change the vibe.
European Modern Design
Drawing inspiration from European modern design, I emphasized simplicity and functionality. Uniquely crafted pieces served as functional decor, minimizing clutter while maximizing utility.
Sand Stucco Walls and Terrazzo Flooring
Incorporating unique elements like architectural cornices and sand stucco walls made a world of difference. The textured finish of sand stucco on the walls added complex depth visually, while the terrazzo flooring brought an understated sophistication.
Mediterranean Summer Night
To maintain personal style and taste, I infused inspirations from a Mediterranean summer night. The space was designed to subtly mimic the tranquil and warm setting that comes with summer nights along the Mediterranean shores; the palette evoked the colors of the sea kissed sunsets, the air fragranced by the essence of the olive trees swaying in the breeze, and lantern lit patios.
Living in a small space doesn’t always mean sacrificing style for functionality not if one delves into the art of uniquely blending these two aspects. I found joy in creating a sanctuary that not only maximized space but also spoke beautifully of taste, personality, and style.
Diversification in Room Types and Space Maximization
Each room in a house—be it the bedroom, living room, kitchen, bathroom, or a quaint loft—is another canvas waiting to be artistically expressed. Whether it’s a north facing house interior design or an 850 sq ft house interior design, the translation of aesthetic elements into functional living spaces is my ultimate passion. Every crevice and nook become elements in a story yet to be told, a story that resonates with every person stepping in.
Implementation of Design Ideas in Various Rooms
When I strategize an interior design be it for a large mansion or a compact 720 sq ft house interior design, I like to contemplate on the uniqueness of every room. Bedrooms can be transformed into peaceful sanctuaries with soft textured fabrics and calming color schemes. Living rooms, on the other hand, can become vibrant social spaces through intentional space layout and an infusion of tastefully curated artifacts.
Functional Ideas to Maximize Space in Compact Apartments
The combined influence of light, color, and texture can play up the spatial perception of compact spaces. Artful space maximization is particularly relevant for a 750 sq ft house interior design. Clever storage options that double up as functional furniture or aesthetic elements can seemingly extend the boundaries of limited dimensions.
Strategic Storage in a 600 Square Foot Apartment
Take, for instance, this 600 square foot apartment I renovated in Brooklyn. The limited square footage led me to implement strategic storage solutions. A wall mounted console in the living room housed a myriad of curios, a dual purpose ottoman with storage capabilities became the centerpiece in the living room, and vertically stacked open shelves added an element of depth to the kitchen area. This not only created an illusion of a more expansive space but also gave each room a unique character.
In essence, whether you’re looking at maximizing a compact apartment or bringing out the character of each room in a sprawling mansion, an amalgamation of the aesthetics and functionality in interior design can create spaces that are as beautiful as they are practical.
- Unlocking the Intricacies of Interior Design: Ranch-Style Homes and the Pursuit of Functionality
- Blending Tradition and Modernity: Exploring the Design of Nipa Hut and Trynagoal Tea House
- Enhancing Dining Experiences through Creative Interior Design and Rebranding in Burger Restaurants
- Mastering Home Renovation: The Crucial Roles of an Interior Designer and Effective Budget Management
- Understanding the Value of Interior Designers: Roles, Benefits, and Selection Process
- Exploring the Richness of Turkish Architecture and Interior Design through Adobe Stock and Pinterest
- Unveiling the Unique Characteristics and Design Elements of Ranch-Style Houses
- Embracing Openness and Personal Touch: The California Ranch House Interior Design Concept
- Embracing Warm Minimalism: The Rise of Brown Tones in Interior Design
- Enhancing Your New Home: Key Elements and Strategies in Interior Design
- Unveiling the Art of Luxury Interior Design: Exploration of Materials, Individual Style and Inspiration from Pinterest
- 13 Easy and Affordable Tips to Spruce Up Your Home Decor
- Exploring the Rich History and Distinctive Features of Tudor Architecture
- Exploring British Home Interiors: From Historical Evolution to Modern Adaptation
- Traversing the World of Interior Design: From Designer Profiles to DIY Ideas and Future-ready Furniture
- Contemporary Home Refinement: Leveraging Exposed Brick Design and Affordable, High-Quality Furnishings
- Exploring the Warmth and Charm of Modern Rustic Interior Design
- Enhancing Duplex and Triplex Interiors: An In-Depth Guide to Style, Lighting, and Effective Use of Space
- Creating Your Dream Bathroom: A Comprehensive Guide to Designs, Functionality, and Material Selection
- Creating Your Personal Spa: Insights into Modern Bathroom Design Trends



