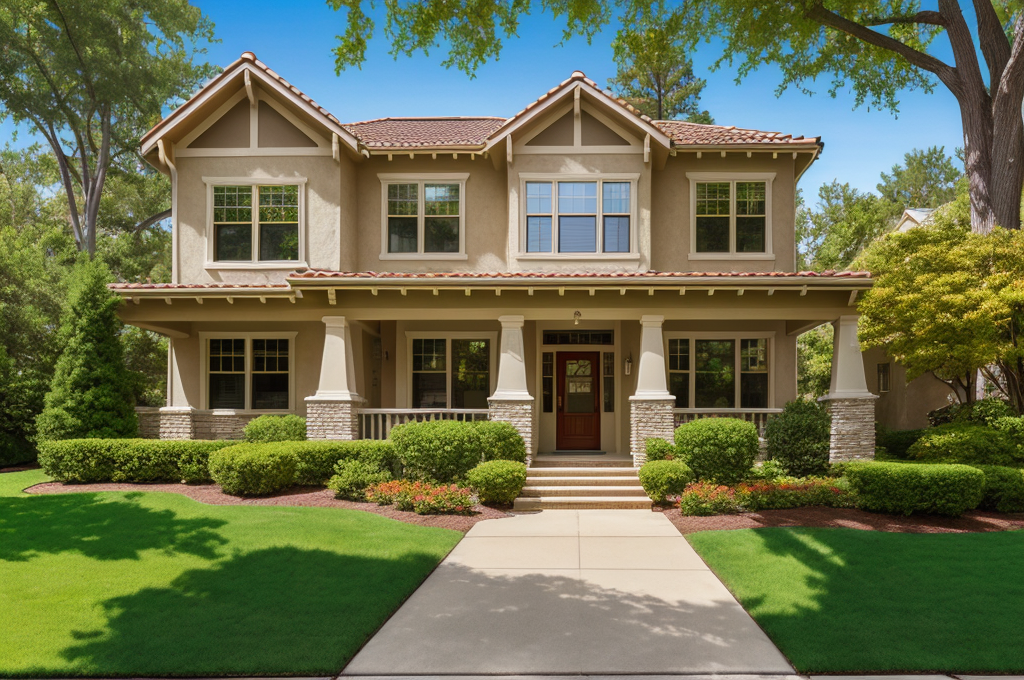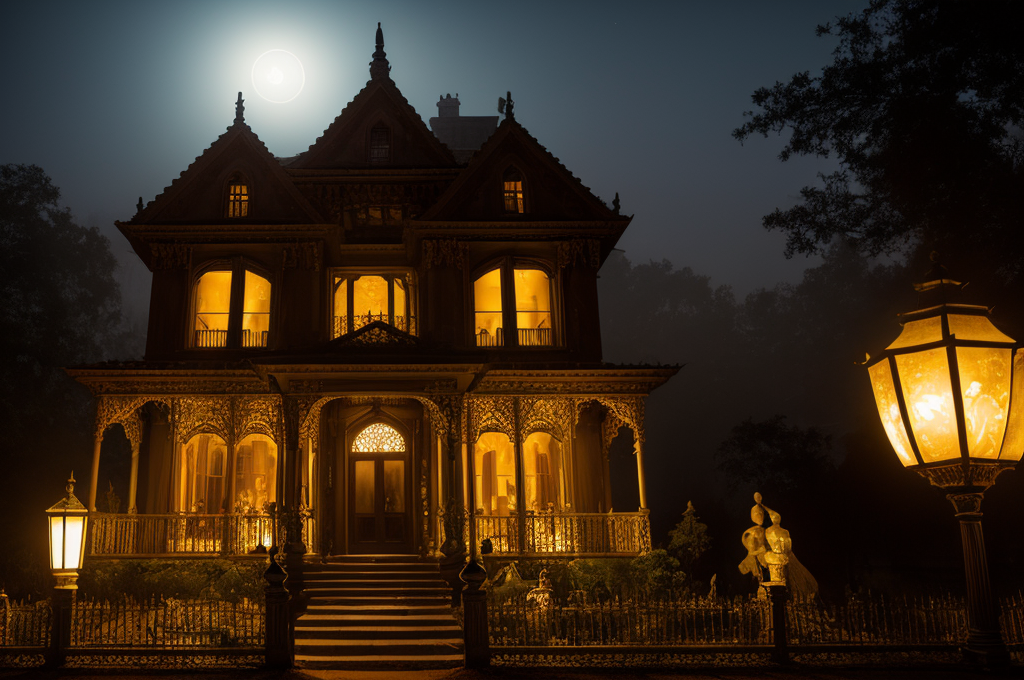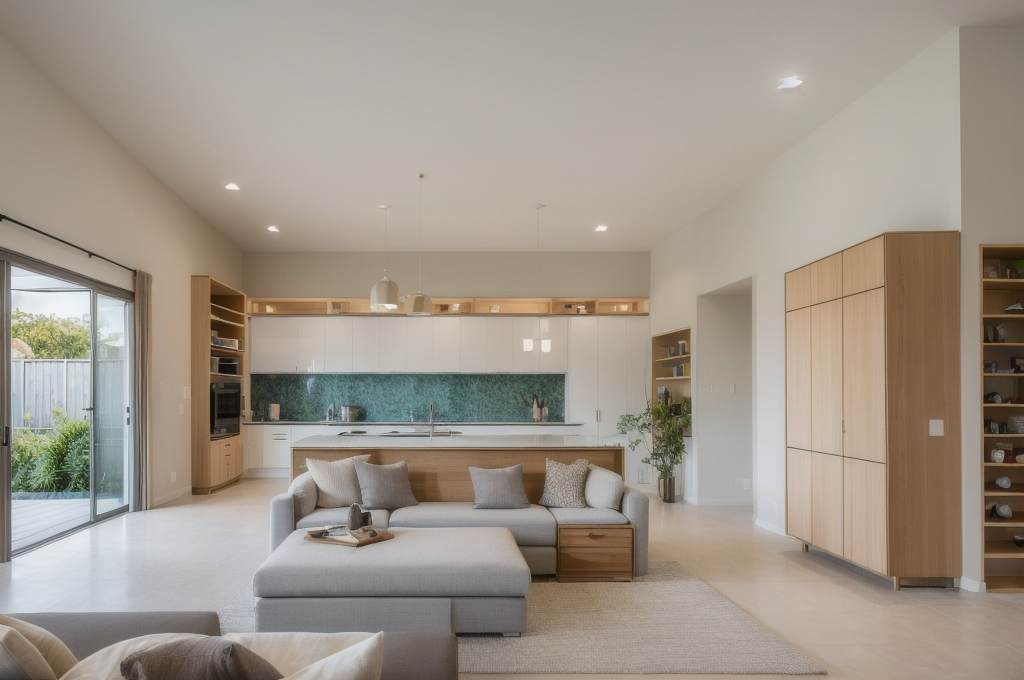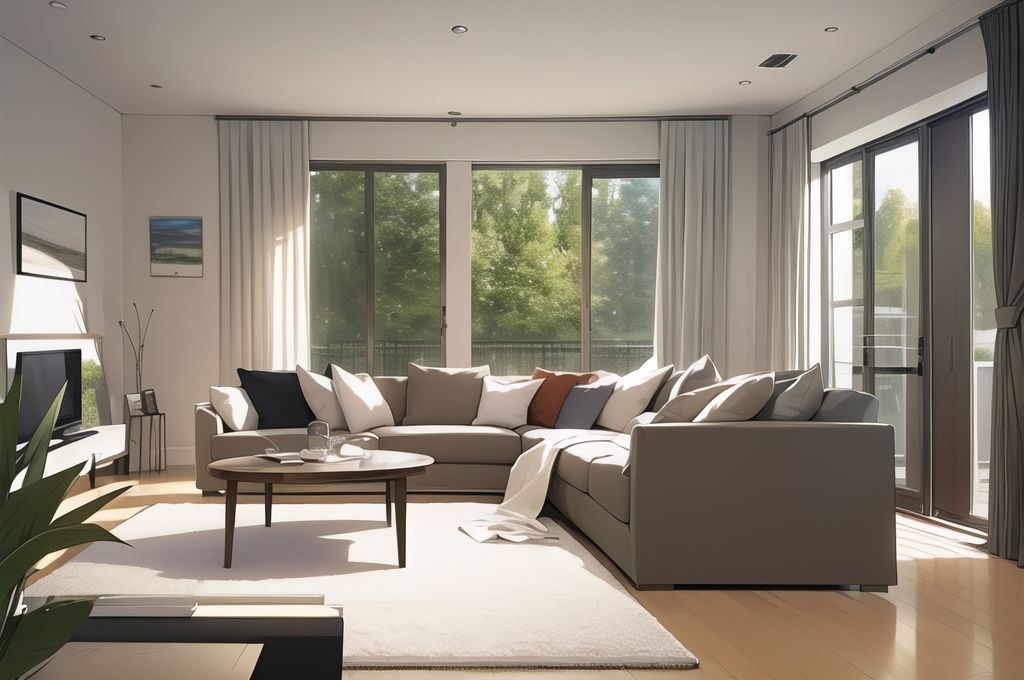Uncovering the Charm and Functionality of A-Frame Architecture: A Comprehensive Guide

A-Frame architecture offers aesthetic appeal, practicality, natural light, design flexibility, and space optimization. A-Frame house kits offer simplicity and affordability. These houses blend seamlessly into natural environments.
Fundamentals of A-Frame Architecture
A Frame houses have always held a distinct charm for me. You know, there’s something truly captivating about their sharply angled rooflines, a trademark feature of A Frame architecture. Reminiscent of log cabins or cozy homes you’d find nestled peacefully in nature, they have a way of embodying both comfort and sustainability.
Introduction to A-Frame Architecture
A Frame architecture provides a style that is simple yet impactful, with an inviting feel that’s hard to resist. It has a way of drawing you in, making you feel connected to your surroundings.
Features Characterizing A-Frame Design
The key features of A Frame design include its distinctive triangular shape, steeply angled sides, and large front facing windows. Together, they create aesthetics reminiscent of a quaint ski chalet providing the essence of a gray house interior design. Although, I must say, what truly sets an A Frame apart are these large living spaces that merge effortlessly with nature’s backdrop.
Suitability with Various Locations
One of the best aspects about A frame architecture is its versatility. Whether you’re in mountainous terrains, surrounded by snowy backdrops, or in the heart of a forested landscape, its design is a sight to behold. The structures lend themselves marvelously to diverse surroundings, concealing a heart warming haven within.
In the midst of these rustic locations, these homes truly shine, creating an immersive abode that embodies an authentic connection with nature. Whether you’re a lover of quiet retreats or outdoor adventures, you’ll find A Frame homes versatile, alluring, and an utter showcase of craftsmanship. So, who’s ready to embrace this timeless architectural style?
Aesthetics and Practical Benefits of A-Frame Homes
Aesthetic Appeal of A-Frame Homes
When we talk about unique and appealing architecture, A frame houses surely top the list. Their angular shape and distinct silhouette evoke a sense of charming nostalgia, reminiscent of picturesque chalets tucked away in lofty Alpine retreats. The triangular style underlines a grey house interior design philosophy that merges sleek modernity with endearing simplicity, creating an enchanting visual symphony.
Practicality Rendered by A-Frame Architecture
Beyond its alluring aesthetics, A frame houses are a testament to form meeting function beautifully. Their design allows for any snow to slide right off the roof, preventing potential weather related damage. This attribute makes them a favored choice of architecture in regions with heavy snowfall.
Management of Natural Light and View in A-Frame Homes
One of the major reasons I am drawn towards A frame houses is the generous use of glass in their architecture. Large windows, or sizeable openings, are common features, inviting an abundant influx of natural light and promising panoramic views of the surrounding landscape. It’s all about creating a harmonious blend of indoors and outdoors, making every corner of the house a vantage point to enjoy nature’s changeable canvases.
The A frame house, with its unique aesthetic appeal and practical architecture offers a canvas that lets me stretch my creative wings, curating interiors that tell a unique story, while still respecting and enhancing the home’s organic design. It is a perfect example of aesthetic beauty and functionality co existing in harmony.

Construction Flexibility and A-Frame House Kits
As a design enthusiast, one can’t deny the control over design elements when constructing your own sanctuary.😊 A prime example is the small a frame house interior design. This typology offers flexibility and accommodation to the owner’s specific preferences. 💡
Flexibility in Design and Construction of A-Frame Homes
Working with A frame homes, there’s a certain amount of creative freedom that is absolutely invigorating. You can integrate unique architectural features or explore different layout configurations. Every specification can be tailor fit to your vivid envisionings. ✨
Role of A-Frame House Kits in Simplifying Construction
Jumping into the world of A Frame house kits is like diving into a treasure trove of benefits. They have surged in popularity owing to their affordability. Plus, the convenience of a self build option is hard to dismiss. A Frame house kits play an instrumental role in cutting down material waste and accelerating construction. Imagine, a DIY project that turns into your very own home, what’s not to love? 🏠
Involvement of Contractors in Assembling A-Frame Houses
Involving contractors in assembling A Frame houses can take a lot of the burden off one’s shoulders, handling the technical aspects while you focus on the creative side. But more than that, they enable the seamless execution of your small a frame house interior design, bringing your dream home to life. 🏗️
Unleashing creativity through the A frame house construction process, whether via a traditional build or an easy kit is a part of the design adventure. After all, every home is a work of art, and every artist needs their canvas. 🎨
Maximizing Space in A-Frame Homes
As an ardent believer in the interplay of aesthetic and practicality, I can’t help but see the exquisite charm of A Frame homes. However, the challenge lies in the optimal utilization of the indoor space owing to their unique architectural design.
Factors Contributing to Space Optimization in A-Frame Homes
High ceilings and open floor plans are key to unlocking the potential of A Frame homes. These gray house design interior elements promote a sense of spaciousness and ensure better air circulation. However, the square footage in these homes decreases from bottom to top, contributing to a smaller overall size, making space optimization strategies vital.
Use of Loft Spaces in A-Frame Architecture
Loft spaces are common in A Frame homes and can serve varied functions. Whether you want to create an intimate reading nook, a cozy bedroom or a small study area, lofts can offer the perfect solution to the space constraints synonymous with A Frame architecture.
Influence of Interior Planning on A-Frame Space Utilization
A well crafted interior plan is integral to successful space utilization within an A frame house. Arranging the furniture and decor items strategically can help to maximize the available space without compromising on the aesthetic appeal of your abode.
The charm of an A Frame home lies in its unique architecture, which makes every square inch of space valuable. With thoughtful planning and a keen eye for design, these cozy structures can truly be transformed into stunning homes.
Key Takeaways on A-Frame Architecture
Recap of Key A-Frame Architectural Features
As we’ve journeyed along, you can see how A Frame architecture marries art and pragmatism. Going beyond a simple gray house interior design, the defining sharply angled roofline encapsulates the striking aesthetic of an A Frame home. From safeguarding against harsh climates to seamlessly blending into diverse landscapes, this angular silhouette is a testament to efficiency and adaptability that transcends gray house design interior norms.
Benefits Brought by the Aesthetic and Practical Aspects of A-Frame Homes
A Frame homes represent more than an alternative to the common grey house interior design. They carry an irresistible charm that’s matched with practicality. The steep slopes not only channel enchanting aesthetic appeal but also have functional implications like efficient snow runoff. Plus, the inclination of the roof angles facilitates natural light penetration, lighting up the interior and bringing about that sought after cozy ambiance. These aren’t your regular small A frame house interior design benefits; these are game changers in home design.
Summary of Design Flexibility and Space Optimization in A-Frame Homes
Perhaps most compelling is how the seemingly restrictive layout of A Frame homes fosters design flexibility and space optimization. They lend themselves remarkably well to customization, and with a little innovative thought, can be transformed into a space that suits your unique style. Exploration into A Frame homes isn’t just an excursion into a different gray house interior design but a journey of discovering untapped potential potential realized through affordable house kits and adept space utilization.
Overall, A Frame architecture is an exploration of a distinctive aesthetic that captures the heart, woven tightly with practical aspects that make it increasingly appealing. The design flexibility, the aesthetic appeal, and the practical benefits place it on a pedestal, splendidly straddling both worlds of form and function. For anyone looking to challenge the conventions of small A frame house interior design, these are homes worth considering.
- Unlocking the Intricacies of Interior Design: Ranch-Style Homes and the Pursuit of Functionality
- Blending Tradition and Modernity: Exploring the Design of Nipa Hut and Trynagoal Tea House
- Enhancing Dining Experiences through Creative Interior Design and Rebranding in Burger Restaurants
- Mastering Home Renovation: The Crucial Roles of an Interior Designer and Effective Budget Management
- Understanding the Value of Interior Designers: Roles, Benefits, and Selection Process
- Exploring the Richness of Turkish Architecture and Interior Design through Adobe Stock and Pinterest
- Unveiling the Unique Characteristics and Design Elements of Ranch-Style Houses
- Embracing Openness and Personal Touch: The California Ranch House Interior Design Concept
- Embracing Warm Minimalism: The Rise of Brown Tones in Interior Design
- Enhancing Your New Home: Key Elements and Strategies in Interior Design
- Unveiling the Art of Luxury Interior Design: Exploration of Materials, Individual Style and Inspiration from Pinterest
- 13 Easy and Affordable Tips to Spruce Up Your Home Decor
- Exploring the Rich History and Distinctive Features of Tudor Architecture
- Exploring British Home Interiors: From Historical Evolution to Modern Adaptation
- Traversing the World of Interior Design: From Designer Profiles to DIY Ideas and Future-ready Furniture
- Contemporary Home Refinement: Leveraging Exposed Brick Design and Affordable, High-Quality Furnishings
- Exploring the Warmth and Charm of Modern Rustic Interior Design
- Enhancing Duplex and Triplex Interiors: An In-Depth Guide to Style, Lighting, and Effective Use of Space
- Creating Your Dream Bathroom: A Comprehensive Guide to Designs, Functionality, and Material Selection
- Creating Your Personal Spa: Insights into Modern Bathroom Design Trends



