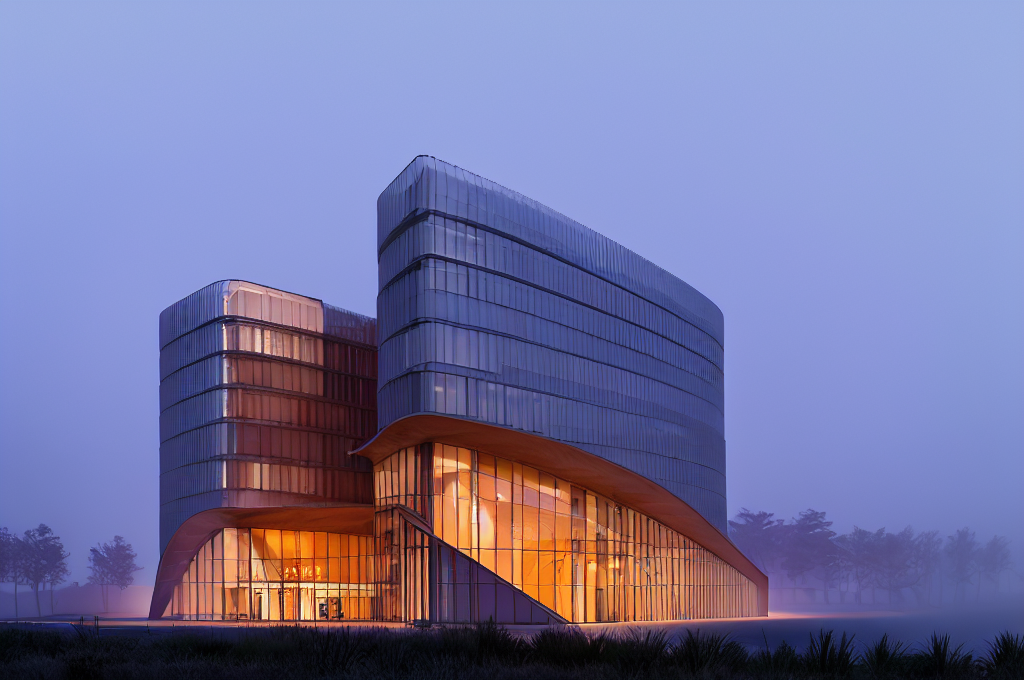Maximizing the Style and Functionality of Your Duplex Home: Innovative Ideas from Staircase Design to Color Coding
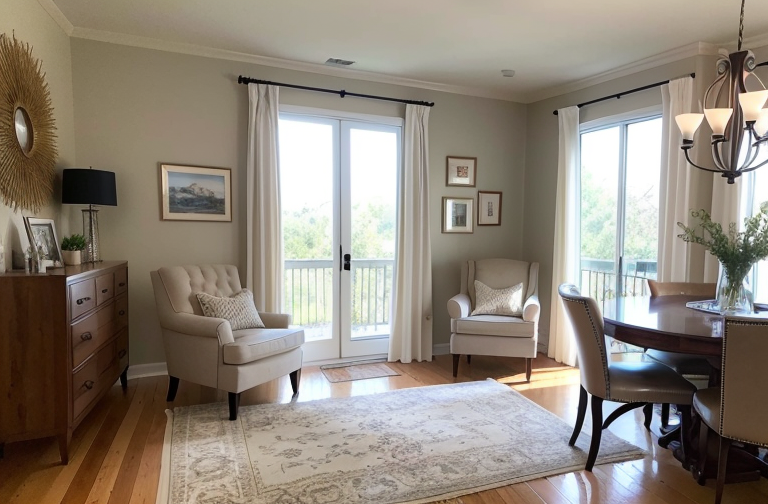
Explore duplex house design focusing on staircases, utilization of tall walls, socializing spaces, open-plan kitchens, chandeliers, minimalist opulence, and color coding.
Understanding a Duplex House
Ah, the art of small duplex house interior design. Inspiring magic in two unit homes brings me unending joy. But first, let’s delve into what makes a duplex house unique.
Key Features of a Duplex Home
The beauty of a duplex home lies in its structure it’s a two unit home interconnected by a common staircase that sets the stage for distinct areas dedicated to different activities. Picture elegant stairs crafting a divide between the hustle and bustle of the daily grind on the lower floors and the serene calm of your personal sanctuary on the upper ones.
Benefits of a Duplex Home
Alright, now lets talk benefits. Duplex homes are an absolute winner when it comes to smart space utilization. They carve out adequate room for every activity while ensuring that every square inch is put to good use. I love the inherent harmony they offer the perfect blend of form and function. It’s a little like having your cake and eating it too!
The fascinating world of interior design is endlessly captivating, and duplex homes have their own alluring charm. Full of personality and character, they deliver an impressive range of design outcomes promising to capture many a heart. But most importantly, they serve as wonderful canvases for narrating unique stories that reflect the creative life force within us all. Every design decision, every color choice mirrors a piece of our essence, transforming these spaces into representations of who we are.
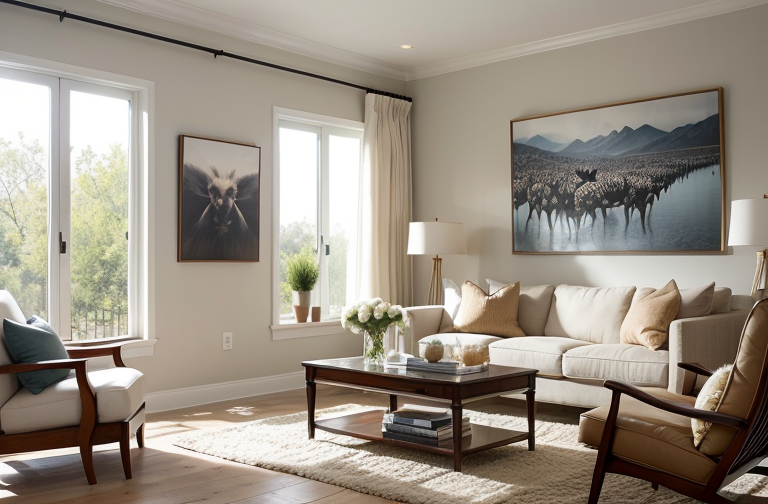
Designing Staircases
The one element that undoubtedly defines the interior design of a duplex house is its staircase. As an interior designer, I’ve realized that the staircase isn’t merely a functional feature. It holds the potential to become the aesthetic centerpiece of the home and is, therefore, paramount to the overall design concept.
Importance of Staircase Design in Duplexes
You see, in duplex homes, the staircase is much more than just a path leading from one level to another. If done right, it can serve as a powerful design statement, setting the tone for the rest of the house. It provides the perfect opportunity to make a strong first impression, helping visitors perceive the home’s character upon entry.
Enhancing Staircases with Unique Features
To make the staircase a focal point of your duplex home, certain unique features can be incorporated into the design. For instance, adding plant nooks alongside the stairs can greatly enhance its appeal, elevating the space’s aesthetic while introducing a refreshing touch of nature. This intricate interplay of architecture and nature will not only create an inviting atmosphere but also embolden the staircase’s visual impact.
Remember, a staircase can be a magnificent work of art a tangible reflection of your creativity. So, let it shine, let it sing. With thoughtful design elements, your staircase can be transformed into a stunning feature, leading the narrative for the rest of your duplex home.
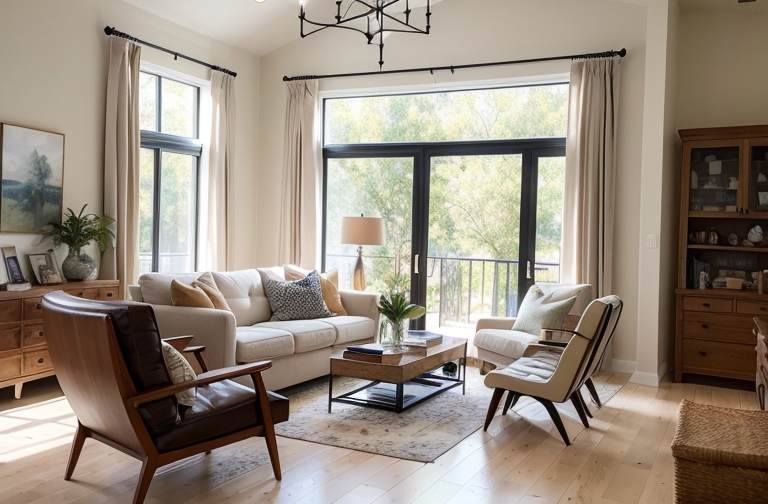
Utilization of Tall Walls and Double-height Ceilings
When it comes to an interior modern duplex house design, one of the most compelling features is on the inside—the vertical space. The distinct constructive design enables the architectural and design advantage of tall walls and double height ceilings.
The Role of Tall Walls in Duplex Homes
Tall walls in a duplex home do more than just support the structure—they’re a canvas waiting to be adorned. And that’s precisely the approach I take. I see tall walls as an opportunity for artistic display. Imagine them showcasing a perfectly curated compilation of your favourite art or adorned with textured paint that elevates the space’s personality. My approach towards these towering walls isn’t merely foundational; it’s about creating an aesthetic impact.
The Importance of Double-height Ceilings
Transpose this artistic ingenuity to double height ceilings and you’ve, quite literally, raised the bar. Elevated ceilings lend a grandeur that’s challenging to replicate. But beyond aesthetics, there’s a practical element. The heightened space allows for stunning hanging light fixtures, chandeliers being my personal favorites. They bring an element of luxury, and the higher the ceiling, the more dramatic the effect. In essence, double height ceilings amplify the beauty of a space while also providing an unusual component of depth and expansiveness.
Tall walls and double height ceilings truly serve as silent yet significant shapers of interior spaces in a duplex design. They offer an intriguing interplay of aesthetics and functionality, inviting a dynamic design exploration that ensures every crevice of your home tells a story. And as a designer, that’s the narrative I strive for.
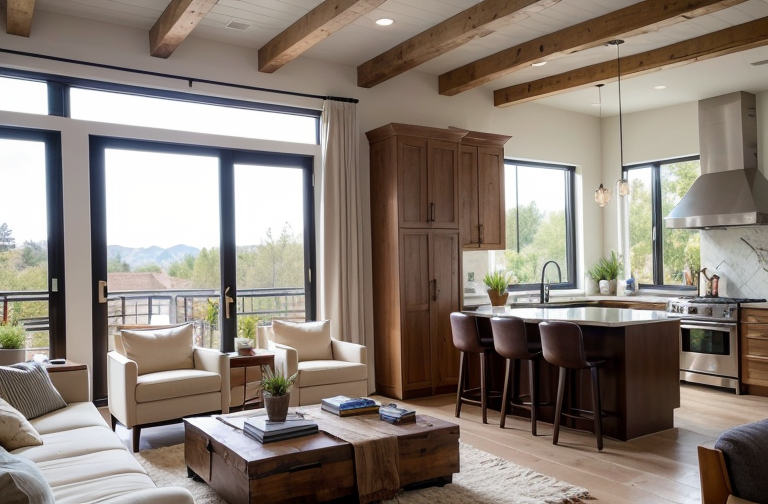
Socializing Spaces and Kitchen Design
Drawing from my love and expertise in interior design, I often emphasize the importance of warm, inviting socializing spaces in the heart of the home. Key to achieving this is strategically using elements like floor rugs, specific colors, and furniture to define these areas. Emulating a russian house interior design can enhance the homely, inviting feel of these spaces.
Creating Cozy Socializing Spaces
Integrating a floor rug into the space is a fantastic way to create warmth. Aesthetically pleasing, rugs give a classic touch and serve as a focal point, gathering everyone around. To accentuate the space, I prefer to use warm and inviting colors like deep reds, energetic yellows, and tranquil blues. Harmony of both color and texture is essential in creating a visually comfortable space for socializing. 🎨
Furniture selection is another crucial factor. Stay true to your unique style, but emphasize comfort. An artisan piece, like a handcrafted wooden coffee table, can hit the right balance between practicality and charm.
Benefits of an Open-Plan Kitchen
An open plan kitchen is an ideal design concept that truly enhances the sense of leisurely, free flowing living space. It promotes easy communication and interaction a key characteristic in a bustling household. When I conceptualize an open plan kitchen, I prioritize fluid movement between zones, smart appliance placement, and ample natural light, illuminating the kitchen’s function as a social hub.
In my view, the open plan kitchen exemplifies the essence of interior design. It brilliantly harmonizes form and functionality—an approach I consistently apply in my work. Whether designing the heart of your home or transforming an entire living space, every facet of my process is driven by a passion for creating distinctive interiors with an individual narrative.
Colors and Furniture in Duplex Homes
In the fascinating realm of small duplex house interior design, I’ve often found two principles to be particularly effective: color coding and minimalist opulence. As consistent champions of both qualities, I believe we can create visual harmony and functional excellence within a duplex, almost like conducting a symphony of aesthetics.
Concept of Color Coding in Duplexes
Firstly, let’s talk about color coding. This strategy involves differentiating each floor by color, giving each space a specific purpose and a singular mood. For instance, bold, invigorating hues could transform a given area into a stimulating workspace, whereas soothing, softer shades might be preferable for relaxation areas. This deliberate approach to color invokes a certain feeling—a tangible ambiance—that is uniquely fitting for a given room’s intended function. And in interior modern duplex house design, it’s these nuances that provide a sense of orientation and coherence. It can really bring Russian house interior design vibes into the space, with distinct spaces that are harmonized by color.
Minimalist Opulence: Choosing Quality over Quantity
Conversely, the concept of minimalist opulence is all about quality over quantity. In the dialogue of interior design of a duplex house, this philosophy becomes a deciding factor. Rather than cluttering your duplex with countless furniture pieces, I always like to root for selecting a few high quality items instead. This approach creates a stylistic atmosphere that merges luxury and usability. The essential pieces command the room, and their quality speaks volumes more than the quantity ever could. Whether it’s a mid century modern chair or an antique Russian armoire, each piece brings an opulence into the space, making your duplex home feel more sophisticated yet minimal.
In conclusion, color coding and minimalist opulence are significant considerations when designing your perfect, personal duplex. Establishing a carefully curated color scheme and opting for fewer but higher quality pieces of furniture can help transform your duplex from a mere residence into an exquisite sanctuary.
- Unlocking the Intricacies of Interior Design: Ranch-Style Homes and the Pursuit of Functionality
- Blending Tradition and Modernity: Exploring the Design of Nipa Hut and Trynagoal Tea House
- Enhancing Dining Experiences through Creative Interior Design and Rebranding in Burger Restaurants
- Mastering Home Renovation: The Crucial Roles of an Interior Designer and Effective Budget Management
- Understanding the Value of Interior Designers: Roles, Benefits, and Selection Process
- Exploring the Richness of Turkish Architecture and Interior Design through Adobe Stock and Pinterest
- Unveiling the Unique Characteristics and Design Elements of Ranch-Style Houses
- Embracing Openness and Personal Touch: The California Ranch House Interior Design Concept
- Embracing Warm Minimalism: The Rise of Brown Tones in Interior Design
- Enhancing Your New Home: Key Elements and Strategies in Interior Design
- Unveiling the Art of Luxury Interior Design: Exploration of Materials, Individual Style and Inspiration from Pinterest
- 13 Easy and Affordable Tips to Spruce Up Your Home Decor
- Exploring the Rich History and Distinctive Features of Tudor Architecture
- Exploring British Home Interiors: From Historical Evolution to Modern Adaptation
- Traversing the World of Interior Design: From Designer Profiles to DIY Ideas and Future-ready Furniture
- Contemporary Home Refinement: Leveraging Exposed Brick Design and Affordable, High-Quality Furnishings
- Exploring the Warmth and Charm of Modern Rustic Interior Design
- Enhancing Duplex and Triplex Interiors: An In-Depth Guide to Style, Lighting, and Effective Use of Space
- Creating Your Dream Bathroom: A Comprehensive Guide to Designs, Functionality, and Material Selection
- Creating Your Personal Spa: Insights into Modern Bathroom Design Trends



