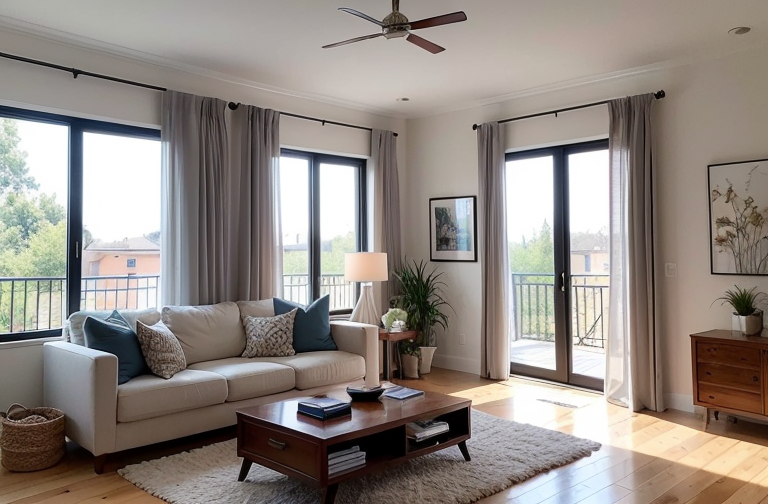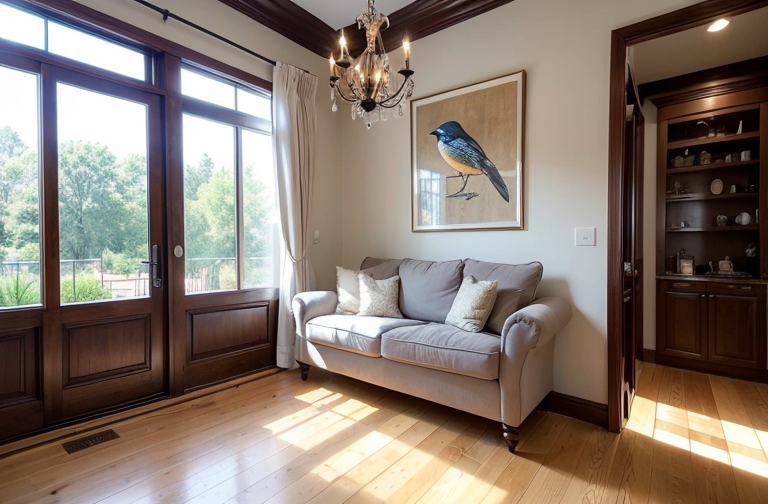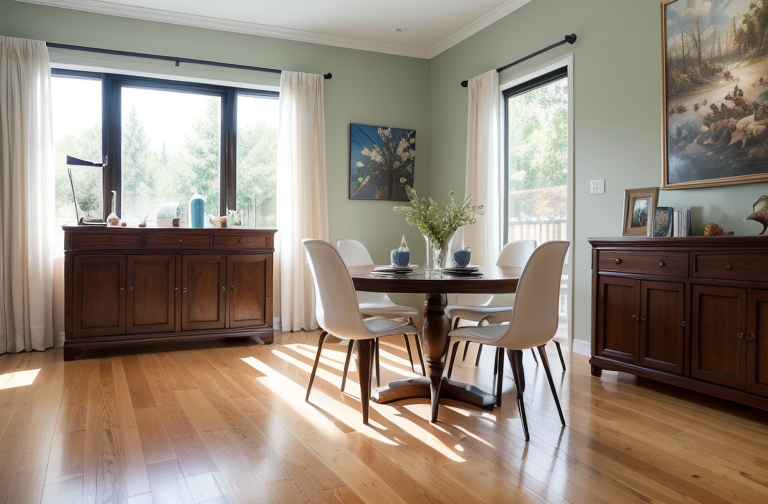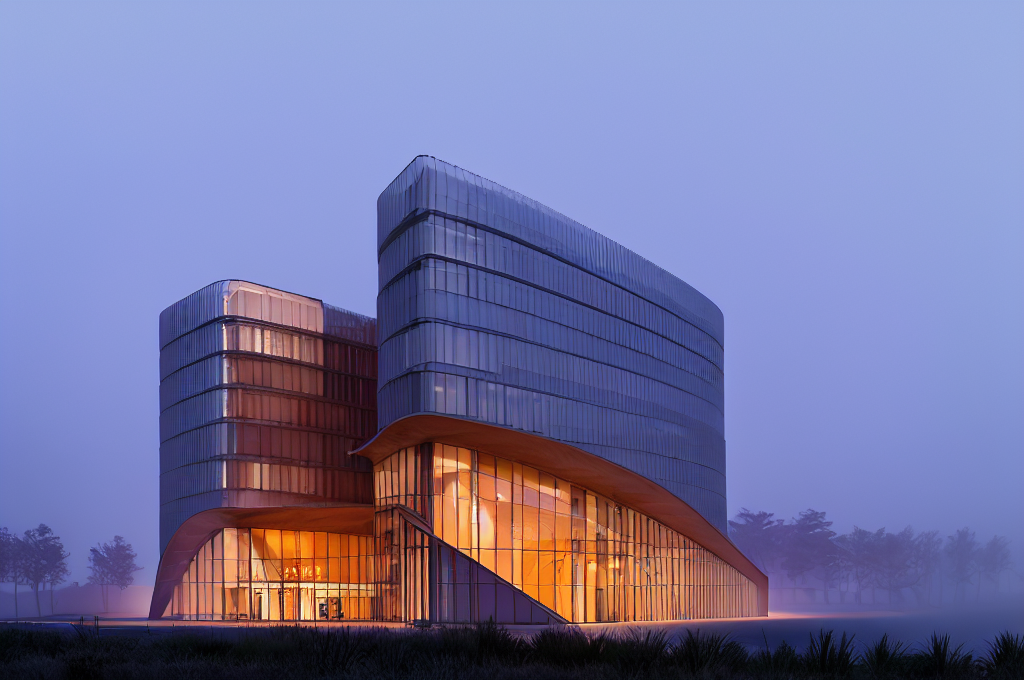Maximizing your Living Space: A Comprehensive Guide to Functional and Stylish Home Design

The article elaborates on various interior design techniques like mirrors, multipurpose furniture, and minimalistic themes to maximize space, create illusions, and emphasize functionality.
Incorporating Mirrors for Spaciousness
Contrary to popular belief, mirrors aren’t merely for vain reflections. They hold a magical ability to transform the dynamics of a space entirely. As an enthusiast of the pinterest house design interior style, I believe in harnessing their full potential to create an illusion of spaciousness.
Purpose of Mirrors in Interior Design
In the world of interior design, mirrors are unsung heroes. They carry a dual function, not only adding to the aesthetic quality but also enhancing the room’s illumination by mirroring light. The way they bounce light across the room breathes life into darker corners, thus embracing every bit of available natural light.
Placement of Mirrors
With the right understanding of spatial perception, mirrors can be strategically placed to trick the eye into perceiving a larger room. Place them across windows to reflect the beauty of the world outside and a sense of more space. Hallways, often narrow and confined, can benefit from mirror placement too. With mirrors adorning the walls, they suddenly look double their size. And who wouldn’t love a spacious living room? A large mirror against a wall draws the eye, creating an optical illusion of an expanded room.
Mirrors, a fundamental tool in a designer’s arsenal, are more than reflective surfaces. They’re the unsung heroes that can open up a room and amplify light, elevating the ambience of any interior space. Whether you’re an interior design aficionado keen to transform your space or simply seeking a roomier feeling home, remember the mirror’s magic. Embrace it, and you’re bound to see not just your reflection, but the possibility of a more spacious, radiant home.

The Role of Furniture in Maximising Space
As a design enthusiast, I understand finding the right balance of functionality and style in your dream house interior and exterior design can be quite a challenge. But fear not! Furniture holds an underestimated power in maximizing space; let’s break it down.
Selection of Appropriately Sized Furniture
Before picking out furniture, consider how it fits in your space. Opting for size appropriate pieces does more than saving square footage; It sets the room’s scale, creating a harmonious flow. Consider bespoke furniture as an excellent choice to optimize floor and storage space, custom tailored to fit your need and space.
Use of Multipurpose and Flexible Furniture
Imagine having furniture that swiftly morphs to meet the current need of the hour. From foldable furniture to disassembling tables they help maximize functional space in one’s home. The beauty of these designs lies in their ability to provide multiple functionalities while economizing space.
Storage Solutions with Furniture
The secret to impactful storage solutions? It’s hidden in plain sight your furniture. Why not empower it with dual functionality, pairing aesthetics with purpose. From under bed storage to niche storage spaces they ensure maximum use of space without interrupting movement. Even wall mounted storage and hanging plants or wall hung tables and lamps can free up surface space, contributing to the room’s overall spacious feel.
Take a moment to reflect on the possibilities. When chosen wisely, furniture can act as a silent hero, creating an illusion of a larger room. Remember, maximizing space isn’t simply about putting smaller things into bigger spaces. It’s an art to be mastered, for your sanctuary. Let the love for design guide you.
Use of Smart Interior Designs
Minimalism, functionality, and the balance of nature in modern living spaces form the blueprint of my interior design for rectangular houses.
Principles of Minimalist Modern and Scandinavian Design
Incorporating minimalist modern and Scandinavian designs, my focus is primarily on simplicity, functionality, and the judicious use of natural light. Clean lines and less clutter define my design ethos. This is not about austerity, rather encouragement to choose wisely. To understand what truly matters, to create spaces that breathe, exuding a tranquil, inviting warmth, resonating with the Nordic spirit.
Employing Different Design Features
The creative use of design features injects spaces with personality and purpose. Sliding doors can be a practical space saving solution that also facilitate a smooth flow between rooms. Open shelving facilitates accessibility and creates an illusion of space, while mezzanines can conjure an extra dimension, especially in homes with tall ceilings.
Adapting Eco-Friendly Design Concepts
As a proponent of sustainable living, I fully endorse the integration of eco friendly design concepts. Introducing natural materials such as wood, stone, and plants not only provides a visual respite but also promotes a healthier environment. Recycled materials and energy efficient fixtures bear testament to the fact that style and sustainability can coexist beautifully.
Designing a rectangular house poses its own challenges, but with smart planning and inventive design, potential obstacles transform into opportunities. Embrace the adventure, the process of crafting your sanctuary. Visualize the endless possibilities and create spaces that tell your story, imbued with your unique allure and character. With the right blend of minimalism, functional design features and eco friendly elements, you too can sculpt a masterpiece right in your rectangular house!

The Power of Color in Interior Design
When it comes to the transformation of your home, the interior design for a single storey house may feel limiting. But I’ve found that there is an element often overlooked the power of color.
The Magic of Light Shades
Think of your favorite spaces. Are they bathed in light, airy hues? Light color palettes can noticeably open up a space, creating the illusion of expansiveness. Their magic lies in their ability to bounce off light, making rooms appear larger and more inviting 🌞.
The Purity of Homogenous Color Schemes
A homogenous color scheme is the embodiment of elegance. By using tones from the same color family, they create a seamless flow between rooms. They also evoke a sense of balance, setting the tone for the rest of your home. This tried and tested trick is like minimalism’s stylish sibling understated but impactful.
The Transformational Charm of Interior Film Bodaq
So you’re fascinated by color’s influence, but unsure how to implement it? Meet Interior Film Bodaq. Offering a beautiful medley of shades and patterns, Bodaq is your cost effective answer to a customized color revamp. It’s a fantastic way to add depth and character to any space without breaking the bank 💸.
Remember, color is not just about picking paint. It’s an intricate dance where tones and hues come together, influencing moods and shaping experiences. Identifying the role colors play can truly elevate your home to the status of a cherished sanctuary.
Functional Layout and Space Management
As an interior designer, I’ve always believed in the power of functional layouts and effective space management. An open furniture layout minimizes obstructions, expanding the perception of space within the room. This creates a fluid and appealing environment, much like what you’d see in any pinterest house design interior. Imagine a dream house interior and exterior design where each piece of decor complements the grand design.
The Open Furniture Layout Concept
Adopting the open furniture layout concept brings remarkable transformation to any home. This format masterfully opens up spaces, making the interior design for rectangular house or even a round one, feel far more spacious and breathable.
Importance of Functional Corners
Next, let’s talk about corners. Many overlook them, but I consider corners as my little secret weapon in design. Leveraging each corner enhances the overall utility of your home, particularly if you’re tackling the interior design for single storey house. Corners are full of underutilized potential that, when properly harnessed, can bring charm and personality to your home.
Dividing Rooms into Zones for Efficiency
But then, how should we approach larger areas? Zoning. A single room isn’t just a static space but an amalgamation of potential zones, each with its distinct purpose. This technique essentially divides your room into areas depending on their functions, thereby effusing an organic sense of order. It’s an ingenious approach to explore if you’re mulling over a dream house interior and exterior design.
Here’s to adopting open layouts, celebrating corners, and zoning our spaces to up our design game. To create is to evolve, constantly challenging norms for functional aesthetics and poised elegance. In the end, it all boils down to creating a sanctuary that resonates with you. It’s a story waiting to be told, one room at a time.
- Unlocking the Intricacies of Interior Design: Ranch-Style Homes and the Pursuit of Functionality
- Blending Tradition and Modernity: Exploring the Design of Nipa Hut and Trynagoal Tea House
- Enhancing Dining Experiences through Creative Interior Design and Rebranding in Burger Restaurants
- Mastering Home Renovation: The Crucial Roles of an Interior Designer and Effective Budget Management
- Understanding the Value of Interior Designers: Roles, Benefits, and Selection Process
- Exploring the Richness of Turkish Architecture and Interior Design through Adobe Stock and Pinterest
- Unveiling the Unique Characteristics and Design Elements of Ranch-Style Houses
- Embracing Openness and Personal Touch: The California Ranch House Interior Design Concept
- Embracing Warm Minimalism: The Rise of Brown Tones in Interior Design
- Enhancing Your New Home: Key Elements and Strategies in Interior Design
- Unveiling the Art of Luxury Interior Design: Exploration of Materials, Individual Style and Inspiration from Pinterest
- 13 Easy and Affordable Tips to Spruce Up Your Home Decor
- Exploring the Rich History and Distinctive Features of Tudor Architecture
- Exploring British Home Interiors: From Historical Evolution to Modern Adaptation
- Traversing the World of Interior Design: From Designer Profiles to DIY Ideas and Future-ready Furniture
- Contemporary Home Refinement: Leveraging Exposed Brick Design and Affordable, High-Quality Furnishings
- Exploring the Warmth and Charm of Modern Rustic Interior Design
- Enhancing Duplex and Triplex Interiors: An In-Depth Guide to Style, Lighting, and Effective Use of Space
- Creating Your Dream Bathroom: A Comprehensive Guide to Designs, Functionality, and Material Selection
- Creating Your Personal Spa: Insights into Modern Bathroom Design Trends



