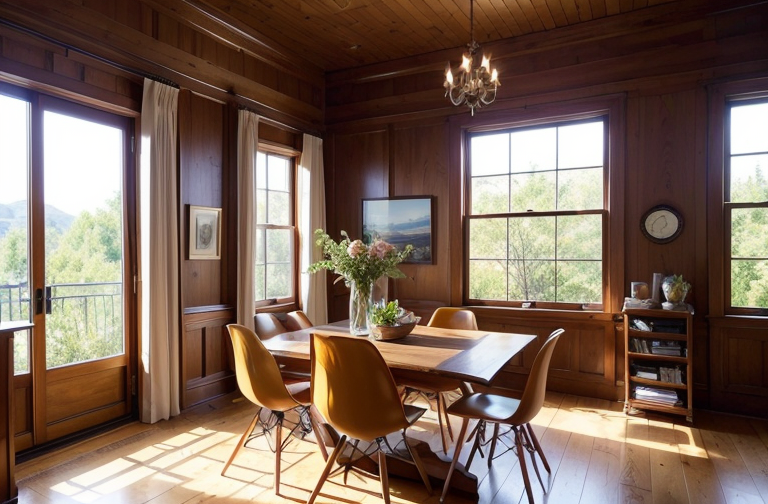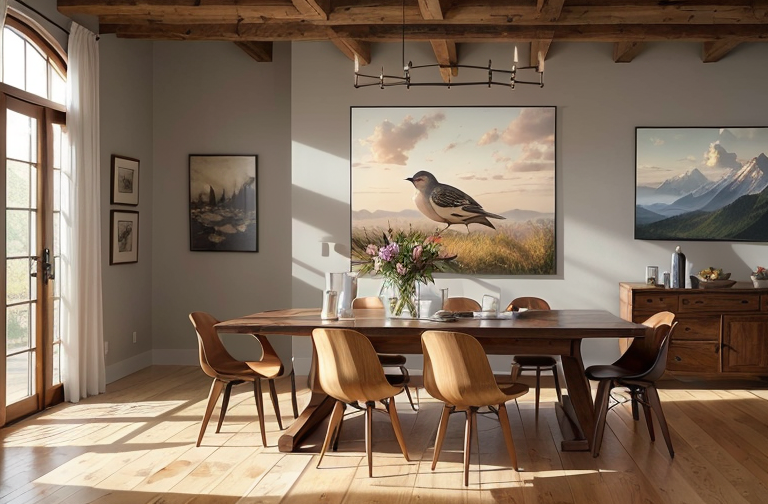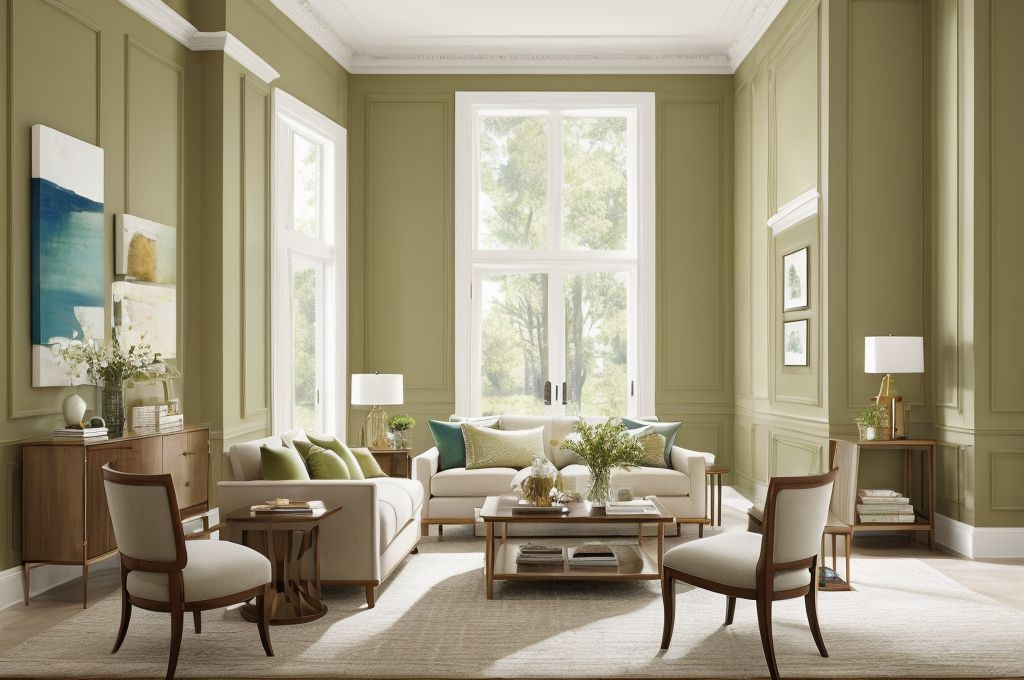Exploring the Intrigue of Southern Shotgun Houses: A Guide to Their History, Design, and Decor

The article discusses Shotgun Houses’ unique architecture, origins, design features, and appeal. It also explores the challenges and tips associated with decorating these narrow, sequentially aligned homes
Understanding Shotgun Houses
I can confidently express my appreciation for the victorian terrace house interior design element of shotgun houses. A real glimpse into Southern culture, shotgun houses hold a unique place in American architecture. Their story begins in the 19th century, fueled by the beautiful mix of cultures that so define our society.
Origin and History
Tracing back to their beginnings, you find that these houses were a result of Haitian and West African immigrants adapting to a new life in Louisiana and New Orleans. A testament to the merging of geographies and cultures, these homes have rooted themselves into the fabric of American architectural history.
Architectural Aspects
In terms of design, what stands out about shotgun houses is their distinct shape and layout. Typified by their narrow façade and lined setup of rooms, each one following a sequential pattern without the interruption of hallways. These structures, though small, manage to encapsulate so much life and vibrancy thanks to clever spatial usage.
Popularity and Desirability
Often located in trendy neighborhoods, it’s no surprise that these charming houses are experiencing a resurgence. But it isn’t just their modern appeal that’s causing this renewed interest. The efficient use of space, exemplified by this style, is becoming increasingly recognized and valued in contemporary interior design circles.
The journey through the history of shotgun houses is not merely exploring their origins and architectural design it’s about appreciating and understanding the story their spaces can narrate. And with that thought, we dive deeper into the enticing world of interior design.
Important Features of the Shotgun House
Structure and Design
As an interior designer, I’ve always enjoyed the creative challenge of reimagining spaces. And one that often sparks inspiration? The narrow structure of a shotgun house. Typically about 12 feet wide, with rooms sequentially structured, it is like a blank canvas, waiting to be transformed into a breathtaking sanctuary. 🛋️
Vibrant Exteriors and Gabled Front Porches
What makes these homes even more fascinating is their vibrant exteriors. The gabled front porches are an inviting and charming feature. It’s like a book that beckons you to discover the story within its pages. These distinctive details echo the victorian house interior design ideas living room that are synonymous with my love for blending the old and the new. 🏡
Interiors and Decor
Decorating a shotgun house, similar to arranging a victorian house interior design ideas living room, can be a test of creativity due to their unique and narrow layout. Despite their small size, they can be efficiently decorated using a mix of vintage and modern pieces. A cozy reading nook here, a lush indoor garden there, it becomes less about the space you have and more about the story you tell through your decor. 🎨
In exploring the psychology of spatial perception, I’ve come to value the harmony of form and function. Bearing this in mind, I delight in curating spaces within shotgun houses that don’t just seamlessly blend beauty and practicality, but also, radiate with the nuances interplay of colors, textures, and light. 🌸
Shotgun houses, much like any other space, can transform into a unique story when you learn to design within its limits and celebrate its distinct character. So, let the adventure of crafting your home’s narrative begin! 🌟

Efficient Usage of Space Inside a Shotgun House
Natural light is an essential component for any space, but it plays a particularly key role in the assam type house interior design of a shotgun house. Utilizing natural light not only brings an added vitality, but it can also help in making these long, narrow spaces seem more open and spacious. Picture wide windows, floor to ceiling, bathing your living room in a soft, warm glow. After all, a well lit room always feels more welcoming.✨
Importance of Natural Light
I’ve always appreciated the transformative power of natural lighting. In a shotgun house, this plays a crucial role in visually enhancing the interior. It’s amazing how something as simple as allowing the sun to seep into your domicle can shape the overall vibe. If you’re resourceful, you can even use strategically placed mirrors or other reflective surfaces to further enhance the amount of natural light bouncing around your room.
Multi-functionalities of Rooms
When it comes to living space in a shotgun house, every square foot needs to pull double duty. The kitchen, for instance, doesn’t just serve to cook and eat in, but it becomes a place where conversations bloom and memories are brewed over cups of coffee. Designing with dual purposes in mind can make every room feel like a cozy, inviting oasis that is ready for anything.
Overcoming Decorating Challenges
Sure, decorating these spaces can pose quite the challenge due to their unique linear plan. But, armed with a little creativity and lots of grit, these challenges can be successfully navigated. With different storage solutions and furniture that adapts to your lifestyle, these houses can be turned into functional, beautiful spaces.
All in all, incorporating elements of design such as natural light and multi functionality within a room, can truly transform the typical shotgun house into a unique, charming home. It’s an adventure in creativity and practicality wrapped up in one stylish, streamlined package. Just like it happens with the assam type house interior design. 🏡
Trends in Shotgun House Preservation
In the realm of preservation, few structures are as captivating as shotgun houses. Their distinctive charm and efficient use of space have sparked an increasing interest among preservationists. This wave of curiosity is certainly fathomable. After all, the lure of these historical jewels lies not just in their singular aesthetics but also their ability to inspire a victorian house modern interior design ethos.🏡
Increasing Interest Among Preservationists
The uniqueness of shotgun houses seemingly seduces preservationists. Their appreciation for these architectural treasures stems from the singular design and compelling history they possess. Besides, who could resist the pull of breathing new life into spaces that exude so much charm?
Revival in Home Owner Interest
Fascination for these houses isn’t just reserved for preservationists. There’s been a noticeable resurgence in homeowner interest too. More individuals are valuing the allure of their antique aesthetic and historical significance. This trend is creating a unique synergy between the past, present, and future of home design.
Landscape in Modern Architecture
Shotgun houses present more than just a study in architectural history. They’ve also begun to softly echo within the realms of contemporary design. The integration of their elements into modern architecture introduces a fresh perspective, forging a beautiful bridge between history and modernity.
It is this charming adaptability that breathes life into my love for what I do. Be it conceiving a contemporary design through the prism of vintage nostalgia, or drawing inspiration from the evolutionary journey of designs such as shotgun houses, each process holds its own charm and excitement. Every trend, revival or novelty, contributes to the vibrant tapestry of interior design. And that, for me, is the ultimate beauty of our art.
Key Takeaways
From my deepened understanding and appreciation of shotgun houses, I’ve curated a unique blend of design styles. Drawing elements from traditional victorian terrace house interior design and modern sensibilities, I’ve put together victorian house interior design ideas for living rooms that are transformative.
Understanding Shotgun Houses
These homes, once considered an architectural faux pas, now stand as monumental symbols of cultural significance. With their characteristic vibrant exteriors, lack of hallways, and creatively sequenced rooms, shotgun houses pose an exciting opportunity in the realm of interior design. The challenge of navigating these narrow layouts sparks creative innovation, much like the assam type house interior design, which also has an unconventional structure.
Living in a Shotgun House
As an interior designer frequently dabbling in victorian house modern interior design, I have embraced the distinctive characteristics of shotgun houses. They have become a reincarnation of the past, brought into the present with carefully curated elements. The confined nature of these spaces stimulates thoughtful design conducive to vibrant, multifaceted interiors, perfect for comfortable living.
Appreciating the Historic and Architectural Value
The preservation and resurgence of shotgun houses signal a newfound appreciation of the unique design style. These architectural gems have a unique history profoundly rooted in the cultural fabric of societies. It’s captivating to be a part of their modern interpretation and bringing their design narrative to life unequivocally resonates with my love for the craft.
What’s eternally fascinating about these houses isn’t just their design but the ability to shape narratives and create intimate, unique spaces that inspire and evoke emotion, akin to my experiences with victorian house modern interior design. Their value as historic architectural treasures enlightens us, leading us to redefine our design paradigms.
- Unlocking the Intricacies of Interior Design: Ranch-Style Homes and the Pursuit of Functionality
- Blending Tradition and Modernity: Exploring the Design of Nipa Hut and Trynagoal Tea House
- Enhancing Dining Experiences through Creative Interior Design and Rebranding in Burger Restaurants
- Mastering Home Renovation: The Crucial Roles of an Interior Designer and Effective Budget Management
- Understanding the Value of Interior Designers: Roles, Benefits, and Selection Process
- Exploring the Richness of Turkish Architecture and Interior Design through Adobe Stock and Pinterest
- Unveiling the Unique Characteristics and Design Elements of Ranch-Style Houses
- Embracing Openness and Personal Touch: The California Ranch House Interior Design Concept
- Embracing Warm Minimalism: The Rise of Brown Tones in Interior Design
- Enhancing Your New Home: Key Elements and Strategies in Interior Design
- Unveiling the Art of Luxury Interior Design: Exploration of Materials, Individual Style and Inspiration from Pinterest
- 13 Easy and Affordable Tips to Spruce Up Your Home Decor
- Exploring the Rich History and Distinctive Features of Tudor Architecture
- Exploring British Home Interiors: From Historical Evolution to Modern Adaptation
- Traversing the World of Interior Design: From Designer Profiles to DIY Ideas and Future-ready Furniture
- Contemporary Home Refinement: Leveraging Exposed Brick Design and Affordable, High-Quality Furnishings
- Exploring the Warmth and Charm of Modern Rustic Interior Design
- Enhancing Duplex and Triplex Interiors: An In-Depth Guide to Style, Lighting, and Effective Use of Space
- Creating Your Dream Bathroom: A Comprehensive Guide to Designs, Functionality, and Material Selection
- Creating Your Personal Spa: Insights into Modern Bathroom Design Trends



