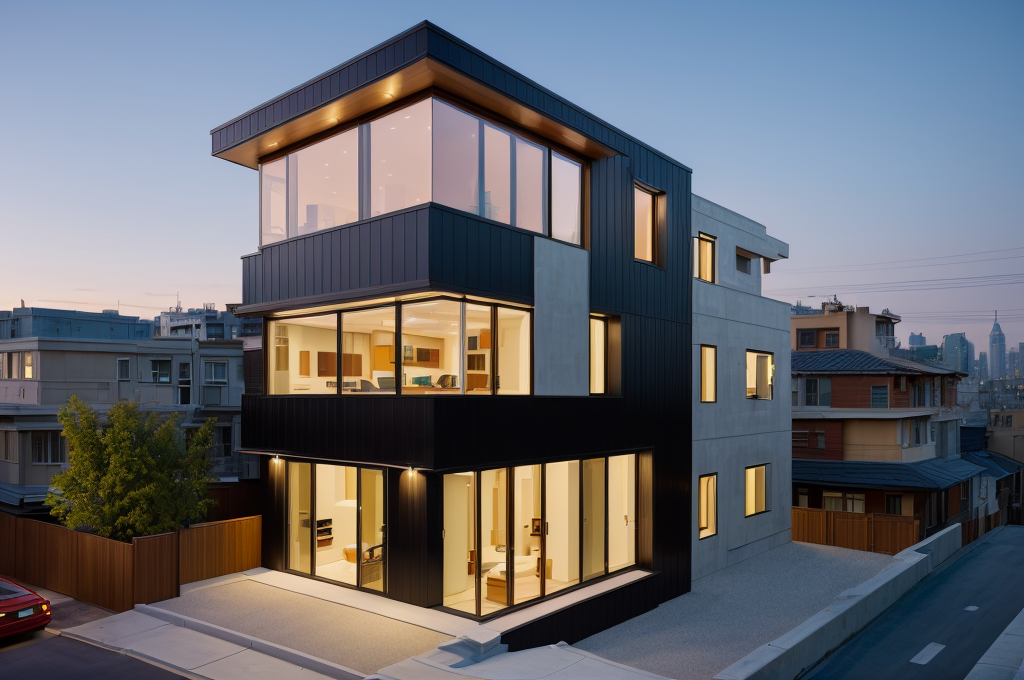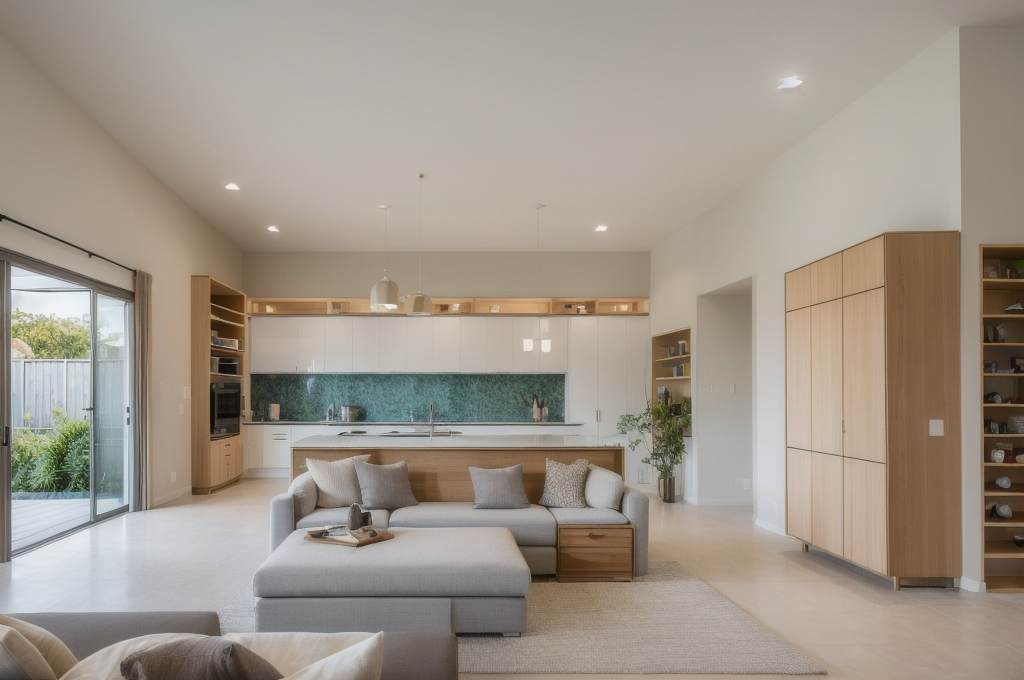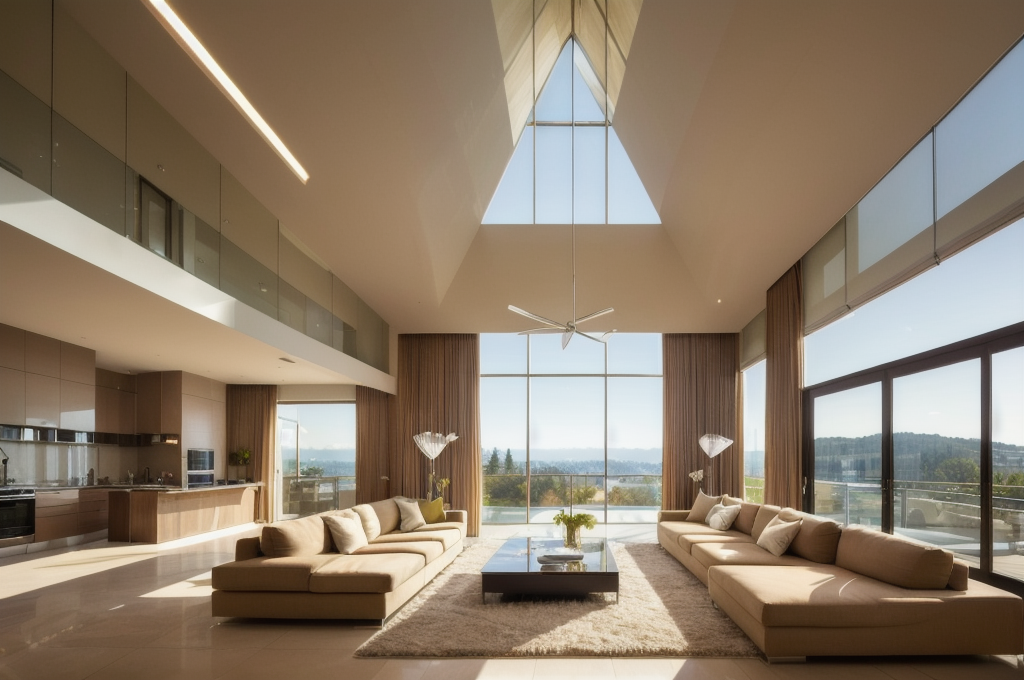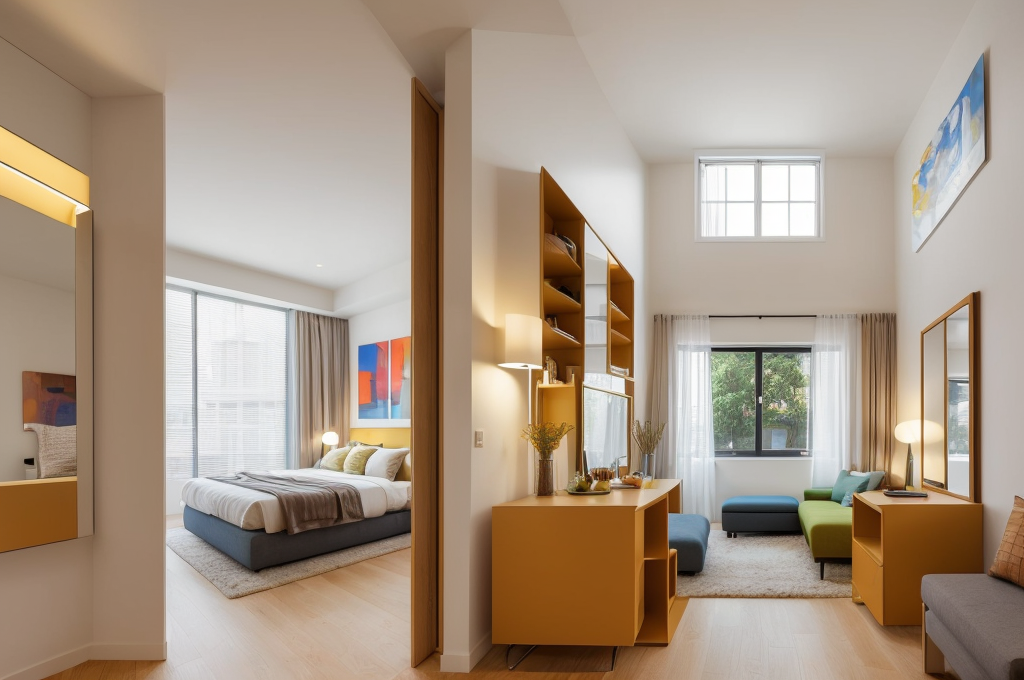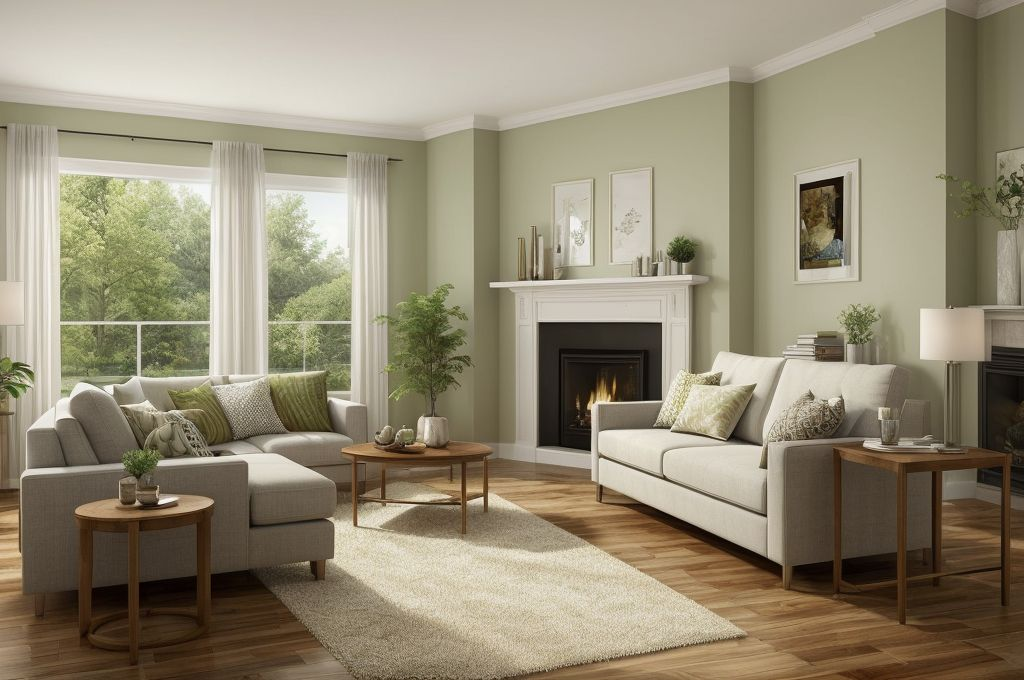
The article discusses various methods to optimize small spaces, including strategic mirror placement, lighting, furniture selection, colour choices, multi-functional furniture, different decorating techniques, and utilization of spaces.
Understanding the Impact of Lighting in Enhancing Space
As an interior design enthusiast, one of my absolute key focus areas when working on living room interior design ideas for small house is lighting. It plays such an integral role in how a space is perceived and can either amplify or downsize its volume.🏠💡
The Importance of Natural Lighting Sources
What I’ve learned over the years is that natural lighting has a way of giving life to any area. There are no sophisticated bulbs or fixtures that can match the warmth the sun’s rays bring into the room. It’s free, plentiful, and it has the magical ability to enhance colors, making them look more vibrant and authentic. It can turn a dark, dull room into a bright, inviting place of peace with zero effort. ☀️
Using Artificial Light to Create Zones
But what about when the sun goes down? That’s where the correct use of artificial lighting comes in. A simple lamp can create a reading nook, just as a chandelier can elegantly illuminate a dining area. They also add a unique touch of character and homely warmth. The strategic application of lighting fixtures to different zones within the house can create a beautiful balance of shadow and light, fostering a sense of cozy comfort. 🛋💡
Effect of Lighting on Perceived Space
Understanding this relationship is crucial. The type of lighting used can either make a room look closed and cramped or open and spacious. For instance, too harsh a light may cast too many shadows and cause the room to appear smaller. On the contrary, a softer, more diffused light can smoothly illuminate the room, enhancing the perception of space and creating a light, airy feel. 🌟
In essence, remember this in the hands of a designer, lighting is not just for visibility; it’s an essential tool that shapes, defines and ultimately breathes life into a space.

Role of Furniture Selection and Placement
When curating a small house interior design living room and kitchen, it’s essential to understand the pivotal role that furniture selection and placement plays in maximizing the potential of your space.
Influence of Furniture Size on Space Utilization
Selecting sizes that complement the scale of a room can greatly enhance the utilization of space. Switching out clunky couches for sleek chairs or loveseats can make a remarkable transformation within the area, allowing it to breathe. As an interior designer, my philosophy always leans towards optimizing space with smart furniture selections aligned with the room’s dimensions.
Flexibility Through Multi-Functional Furniture
Incorporating multi functional pieces is another golden rule in my playbook. Furniture that doubles up serves two purposes ー aesthetically pleasing and functionally effective. I often insist on items like storage footstools or portable pieces that fit into any space and facilitate flexibility. It’s about understanding the harmony of form and function, to create spaces that beautifully mesh practicality with appealing design.
Importance of Strategic Arrangement of Furniture Pieces
Lastly, strategic furniture arrangement is the invisible thread that ties the room together. Sequencing your furniture in a way that creates more room, and at the same time, maintains a sense of completeness and a smooth navigational flow can play a significant role. The process does require a knack for perception of spatial relationships, but once mastered, can drastically amplify a room’s aesthetic and functional appeal.
In essence, selecting suitable furniture and positioning it thoughtfully is an art in itself. It can make the difference between a cramped, claustrophobic area and a comfortable, inviting sanctuary in your home.

Enhancing Spaces through Decor and Colors
As an interior design connoisseur and specialist, I’m acutely aware of how significantly color schemes and patterns can influence space perception. 🎨 One tip from my small house living room interior design ideas repertoire is to utilize soft, light tones along with strategic pattern incorporation, which can impressively enlarge a room visually. This tactic has never failed to add that oomph factor to any space.
Contributions of Color Schemes and Patterns to Perceived Space
Light colors typically reflect more light than dark colors, creating an illusion of expansiveness. Patterns, on the other hand, guide the eye around the room, extending the perception of space. I always seek to strike a unique balance between warm and cool colors, working in harmony with the room’s natural light to maximize this effect. These credos guide my approach to interior design, ensuring the creation of visually inviting and expansive spaces.
Vertical Decorating and Distinctive Room Details
Decorating vertically is another strategy I regularly deploy in small house interior design. By emphasizing unique room features like high ceilings or tall bookcases 📚, we automatically draw the eye upward. This significantly augments our perceived space— creating an illusion of a larger dimension.
Value of Indoor Plants in Space Augmentation
Indoor plants 🌿serve an aesthetic and a practical purpose. They not only add zesty color and vibrancy but also give a space a fresher, larger feel. Their varying heights and textures create visual depth, helping rooms appear much bigger than they actually are. Plus, they are an excellent mood booster!
So there you have it, folks, my go to strategies to fool the eye and create a bigger, more inviting space from color schemes to vertical decorating and indoor plants, each element playing an integral function in the grander scheme of aesthetic design.

Strategic Use of Space
Believe it or not, when it comes to spatial management in interior design, size isn’t everything. In my journey as a designer, I’ve come to revere the singular charm of the skinny house interior design and the myriad possibilities it affords in bending the perception of space. 🎨
Benefits of Making Use of Vertical and Lower Ground Space
High wall space in a skinny house can act like your secret weapon. Adorn it with art or install an elongated bookshelf. Doing this not only makes your room appear grander, but also infuses it with personality. Lower ground spaces, on the other hand, serve as gold mines for storage, and when used astutely, they can significantly declutter your area, enhancing its aesthetic allure.
Value of Creating Built-in Units
There’s nothing I love more than designing built in units for skinny houses. These space savers provide an illusion of expansion and impart a sleek, modern aura. From bedsides to beneath the stairs, the opportunities for installing built in units are endless!
Importance of Considering All Available Spaces, Even Smaller Ones
Every corner, every nook has a story to tell, and every small space screams potential. Be it folding furniture or compact multi use pieces, your options are abundant. With smart choices, my clients’ homes have turned tight spaces into functional, stylish, and livable areas that have left guests in admiration.
This journey of space actualization is akin to a waltz choreographed on a stage, where each element seamlessly blends into creating a grand spectacle. How ’bout we twirl into this dance date? 🩰
The Magic of Mirrors in Space Expansion
In my quest to provide you with living room interior design ideas for a small house, one trick I’ve often turned to is utilizing the power of mirrors. By reflecting light, mirrors create an illusion, pulling off a small house living room interior design trick, to make a room appear significantly larger than its actual square footage.
Reflecting Light to Create an Illusion of Extra Space
In one of the most practical small house interior design living room and kitchen applications, strategically placing a mirror can dramatically increase the light intake in a room. This simple tactic creates a visual illusion that expands the space, an especially useful technique for smaller homes or skinny house interior design.
Adding Character and Style to a Room
Beyond their practical application, mirrors are also instrumental in infusing character and style into a small house living room interior design idea. From boldly framed mirrors adding a statement to a minimalist room to vintage mirrors introducing historical charm, the decorative potential is vast. A well selected mirror can become a remarkable centerpiece that sets the tone for the entire room, harmonizing beautifully with your chosen aesthetic.
Deploying Mirrors Strategically for Optimal Effect
The strategic positioning of mirrors is pivotal to maximizing their impact. For example, placing a mirror across from a window can amplify the daylight flowing into your living room. Similarly, a mirror placed behind a lamp can double the warm glow, enhancing the ambience. From my experience, understanding the interplay of mirrors, light, and space is crucial for mastering small house living room interior design ideas.
In conclusion, whether you’re working with a small house interior design living room and kitchen or skirting the challenges of a skinny house interior design, mirrors can magically transform your space, infusing style, character, and of course, a deceptive sense of spaciousness.
- Unlocking the Intricacies of Interior Design: Ranch-Style Homes and the Pursuit of Functionality
- Blending Tradition and Modernity: Exploring the Design of Nipa Hut and Trynagoal Tea House
- Enhancing Dining Experiences through Creative Interior Design and Rebranding in Burger Restaurants
- Mastering Home Renovation: The Crucial Roles of an Interior Designer and Effective Budget Management
- Understanding the Value of Interior Designers: Roles, Benefits, and Selection Process
- Exploring the Richness of Turkish Architecture and Interior Design through Adobe Stock and Pinterest
- Unveiling the Unique Characteristics and Design Elements of Ranch-Style Houses
- Embracing Openness and Personal Touch: The California Ranch House Interior Design Concept
- Embracing Warm Minimalism: The Rise of Brown Tones in Interior Design
- Enhancing Your New Home: Key Elements and Strategies in Interior Design
- Unveiling the Art of Luxury Interior Design: Exploration of Materials, Individual Style and Inspiration from Pinterest
- 13 Easy and Affordable Tips to Spruce Up Your Home Decor
- Exploring the Rich History and Distinctive Features of Tudor Architecture
- Exploring British Home Interiors: From Historical Evolution to Modern Adaptation
- Traversing the World of Interior Design: From Designer Profiles to DIY Ideas and Future-ready Furniture
- Contemporary Home Refinement: Leveraging Exposed Brick Design and Affordable, High-Quality Furnishings
- Exploring the Warmth and Charm of Modern Rustic Interior Design
- Enhancing Duplex and Triplex Interiors: An In-Depth Guide to Style, Lighting, and Effective Use of Space
- Creating Your Dream Bathroom: A Comprehensive Guide to Designs, Functionality, and Material Selection
- Creating Your Personal Spa: Insights into Modern Bathroom Design Trends
