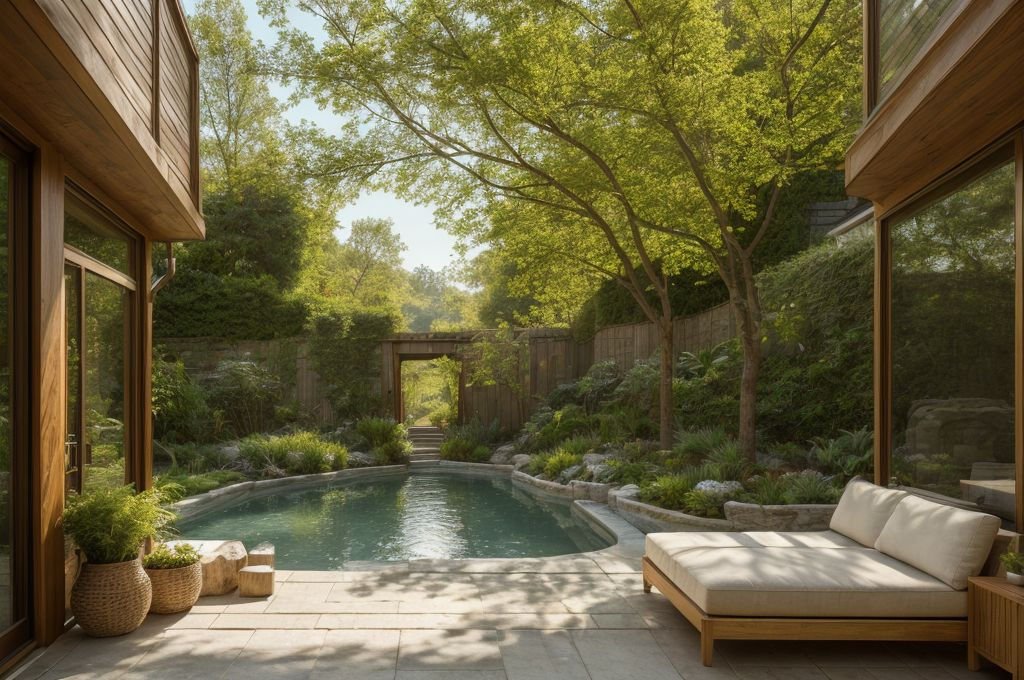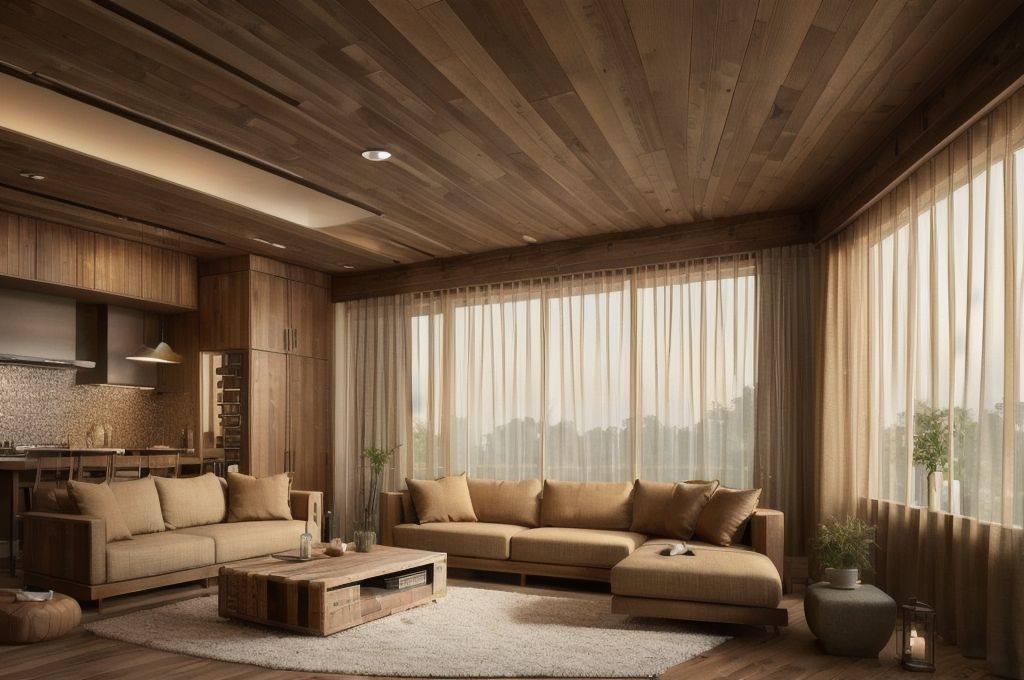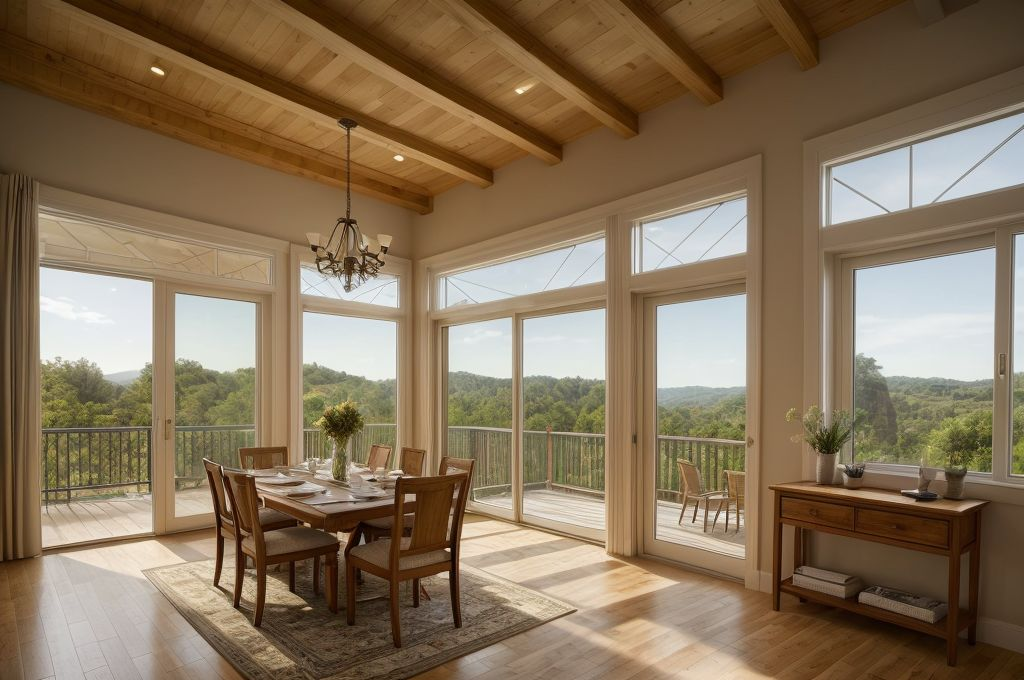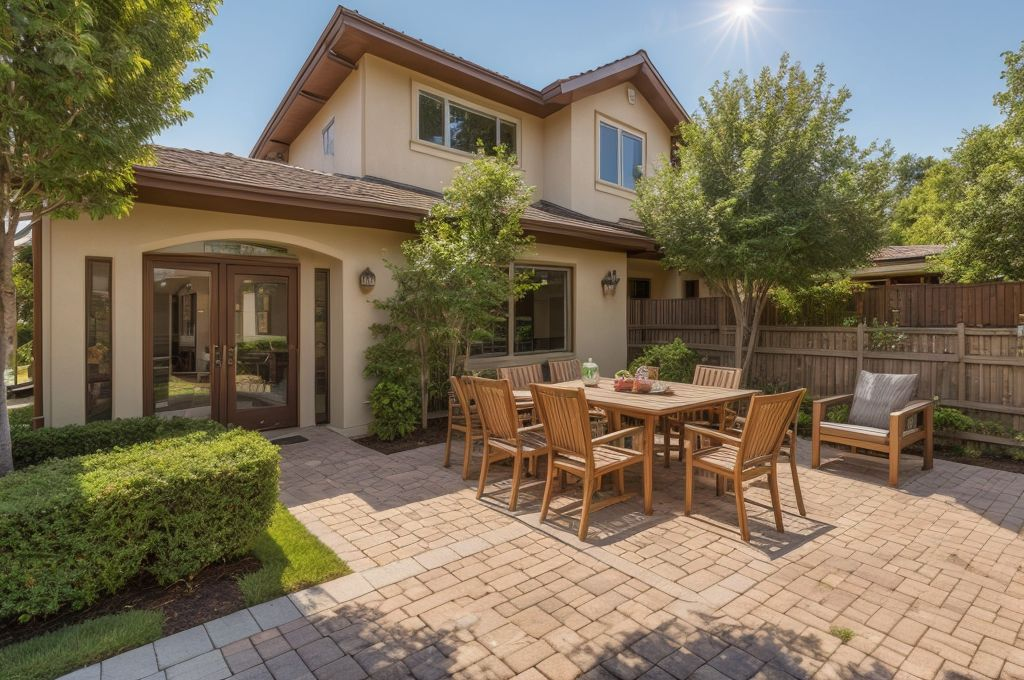Maximizing Compact Living: Affordable and Sustainable Interior Design Solutions in India

This article discusses the growth of compact housing in India due to migration and land scarcity, affordability in interior design, government initiatives for affordable housing, space optimization, Vastu Shastra, natural lighting, sustainability, and design services.
The Rise of Compact Housing Solutions
As I’ve ventured deeper into my journey as an interior designer, one movement that has captured my attention and fascination is the rise of compact housing solutions—a world of innovation nestled within spaces typically under 900 sq. ft. 🏡
Understanding Compact Houses in India
A key player propelling the trend toward compact homes is India. Known for its bustling cities and booming population, issues such as migration and land scarcity have pushed many towards smaller living spaces. The love of interior design for 1200 sqft house is something that has stood out prominently in these settings, forging the way for fresh, compact designs that redefine the way we perceive space.
Factors Driving the Trend for Compact Homes
What I find intriguing is what’s driving this trend—a mix of economic, social, and environmental factors. While smaller homes mean less maintenance and lower living costs, they also illuminate the possibility of sustainable living, leaving a softer footprint on our beloved planet. Moreover, the quest for a minimalistic, clutter free lifestyle, paired with geographical limitations, has been a major influencer in the adoption of compact living.
Outlining the Challenges of Compact Housing
Despite the allure compact housing brings, it comes with its set of challenges as well. As an interior designer, the main difficulty lies in optimizing the use of smaller spaces. Every sqft matters here. The art is in designing rooms that look expansive despite their limitations. While it is a challenge, it’s an exciting one that pushes me to think outside the box and explore a plethora of unique solutions.
Having said that, I strongly believe that compact living is not simply a fad but rather a lifestyle change that speaks of smart, efficient living. It may not be for everyone, but its influence in the world of design is undeniable and gives us interior designers new horizons to explore and conquer. 🌐
Affordability Leads Interior Design Trends
As someone who enjoys creating breathtaking sanctuaries, I believe that affordability should be no barrier to exquisite interior design. A delicate dance of Do It Yourself (DIY) decor, a strategic use of color and texture, and embracing the flexibility of modular furniture can craft a stunning interior design for 1300 sq ft house without breaking your bank.
Role of DIY Decor for Budget-Friendly Design
DIY home decor can be an enthralling journey, one that allows us to inject our personality into our living spaces while remaining budget friendly. A handcrafted bookshelf from reclaimed wood or a mirror surrounded by twinkle lit mason jars not only gives me the satisfaction of creation but also adds a unique charm to the room, while saving valuable dollars.
Importance of Color and Texture in Achieving Affordable Aesthetics
Color and texture play a pivotal role in molding a room’s visual perception. A vibrant accent wall papered in geometric patterns or a selection of throw pillows in lush fabrics can instantly elevate the aesthetics of a room. And guess what? You can achieve this upscale look at a fraction of a cost.
Adoption of Modular Furniture for Maximum Functionality
Modular furniture, in my experience, provides the perfect blend of functionality and versatility for compact spaces such as a 1300 sq ft house. Convertible sofas or collapsible tables are not just cost effective but also add another dimension to your living space by offering a range of configuration options. Now that’s what I call a win win.
The beauty of interior design lies in its versatility. With a touch of creativity, a sprinkle of love, and a pinch of practicality, you can transform any space into a breathtaking sanctuary, all while keeping the costs to a minimum.

Government and Financial Support for Affordable Housing
As an interior designer, I’m often reminded of the hurdles homeowners contend with—most notable being the affordability of housing. Fortunately, authorities have rolled out initiatives meant to alleviate this hurdle.
Overview of Government Affordable Housing Schemes
Government initiatives, aimed at making housing more affordable, are invaluable, especially to budding homeowners. Understanding these can illuminate the path towards owning a dream home. In India, for instance, schemes such as Pradhan Mantri Awas Yojana (PMAY) have greatly mitigated the typical real estate hardships such as high interest rates. Even as I weave my craft in, say, a south facing house interior design project, being aware of such options can help me offer practical advice to my clients.
Variety of Home Loan Options for Potential Homeowners
Moreover, a variety of home loan options available to potential homeowners has made housing more attainable. Familiarizing oneself with these financial instruments opens doors to homeownership. Loans such as the Conventional loan, the Federal Housing Administration (FHA) loan, and the USDA loan are just but a few examples helping Indians bridge the affordability gap.
Effect of Financial Support on Housing Affordability
The financial support available significantly impacts housing affordability, allowing even those with tighter budgets to own a piece of their dream. For example, under the PMAY scheme, potential homeowners can benefit from an interest rate subsidy, reducing the financial weight of homeownership substantially.
The effect of governmental and financial assistance on housing affordability can’t be overstated. A grasp of these initiatives might just be the key that unlocks your dream home’s door! So, whether you dream of a tiny aesthetic loft or a south facing house interior design masterpiece, rest assured—there’s financial support available to get you there.
Maximizing Small Spaces: Insights in Space Optimization
One of the most innovative ways I’ve discovered to maximize the potential of a home, especially when it comes to a 1200 square feet house interior design, is by exploring the benefits of multifunctional furniture.
Benefits of Multifunctional Furniture in Small Homes
Multifunctional furniture truly is a game changer. It has the unique ability to transform and adapt, reflecting the ever changing needs of a home. For example, a sleek desk can double as a dinner table for weekend soirees. Or an ottoman can open up to reveal hidden storage, providing a stylish solution to clutter. It’s not just about saving space – it’s about maximizing the use of it.
Efficient Layouts for Optimal Utilization of Space
Planning an efficient layout is akin to plotting a strategic blueprint. Think of it as the ‘feng shui’ of your home layout. You’re not just arranging furniture; you’re orchestrating a harmonious dynamic that optimizes every square inch of your space. This can involve a well placed mirror to create the illusion of more space, or cunningly positioning furniture to facilitate better traffic flow.
Space-Saving Tricks and Hidden Storage Solutions
We all love a good trick, and the interior design realm is replete with techniques to conjure additional space out of thin air. For starters, installing built in shelving units in walls or stairs can provide extra storage without encroachment. Another tip I love is the use of light and mirrors to create the illusion of depth and space.
The beauty of interior design lies in its ability to break boundaries, and nowhere is this more relevant than in small spaces. Embrace the challenge and let your creativity flow. Decorative decisions coupled with strategic planning can undoubtedly transform your compact corner of the world into a comfortable refuge. The key is making each square foot count!
Incorporating Traditional and Sustainable Practices in Home Design
Drawing on both traditional wisdom and modern innovation can transform your home into a sanctuary of serenity and functionality. Whether it’s an interior design for a 1200 sqft house or a 1300 sq ft house, the key is a balance between aesthetics and sustainability.
Role of Vastu Shastra in Balanced Home Design
Vastu Shastra, an ancient Indian architectural science, holds a treasured role in shaping a balanced home. This school of thought promotes the integration of elements to enhance positivity and harmony in living spaces. Even while planning the interior design for a south facing house, Vastu Shastra provides guidelines that promote a harmonious flow of energy, shaping a living environment that speaks to the soul.
Importance of Natural Lighting and Ventilation
There’s an undeniable magic in spaces bathed in natural light and fresh air. Crafting homes that maximize natural lighting and ventilation not only enhances aesthetic appeal but also impacts our well being. Warm sunlight streaming through a window, a gentle breeze rustling curtains – all contribute to an ambiance of tranquility. After all, a well lit, airy space can improve our mood, focus, and even sleep quality.
Inclusion of Sustainable Housing Practices in Design
Sustainability is not just a trend, it’s an ethos to create homes that coexist harmoniously with nature. Be it a rainwater harvesting system, solar panels, or choosing energy efficient appliances, incorporating these elements in a 1200 square feet house interior design can make a significant positive impact – on your environmental footprint and utility bills.
In essence, the art of interior design transcends creating beautiful spaces, it’s about designing lifestyles that balance aesthetics, tradition, and sustainability. While every home tells its own story, the surest recipe for the perfect dwelling serenely combines old world wisdom with forward thinking design principles.
- Unlocking the Intricacies of Interior Design: Ranch-Style Homes and the Pursuit of Functionality
- Blending Tradition and Modernity: Exploring the Design of Nipa Hut and Trynagoal Tea House
- Enhancing Dining Experiences through Creative Interior Design and Rebranding in Burger Restaurants
- Mastering Home Renovation: The Crucial Roles of an Interior Designer and Effective Budget Management
- Understanding the Value of Interior Designers: Roles, Benefits, and Selection Process
- Exploring the Richness of Turkish Architecture and Interior Design through Adobe Stock and Pinterest
- Unveiling the Unique Characteristics and Design Elements of Ranch-Style Houses
- Embracing Openness and Personal Touch: The California Ranch House Interior Design Concept
- Embracing Warm Minimalism: The Rise of Brown Tones in Interior Design
- Enhancing Your New Home: Key Elements and Strategies in Interior Design
- Unveiling the Art of Luxury Interior Design: Exploration of Materials, Individual Style and Inspiration from Pinterest
- 13 Easy and Affordable Tips to Spruce Up Your Home Decor
- Exploring the Rich History and Distinctive Features of Tudor Architecture
- Exploring British Home Interiors: From Historical Evolution to Modern Adaptation
- Traversing the World of Interior Design: From Designer Profiles to DIY Ideas and Future-ready Furniture
- Contemporary Home Refinement: Leveraging Exposed Brick Design and Affordable, High-Quality Furnishings
- Exploring the Warmth and Charm of Modern Rustic Interior Design
- Enhancing Duplex and Triplex Interiors: An In-Depth Guide to Style, Lighting, and Effective Use of Space
- Creating Your Dream Bathroom: A Comprehensive Guide to Designs, Functionality, and Material Selection
- Creating Your Personal Spa: Insights into Modern Bathroom Design Trends



