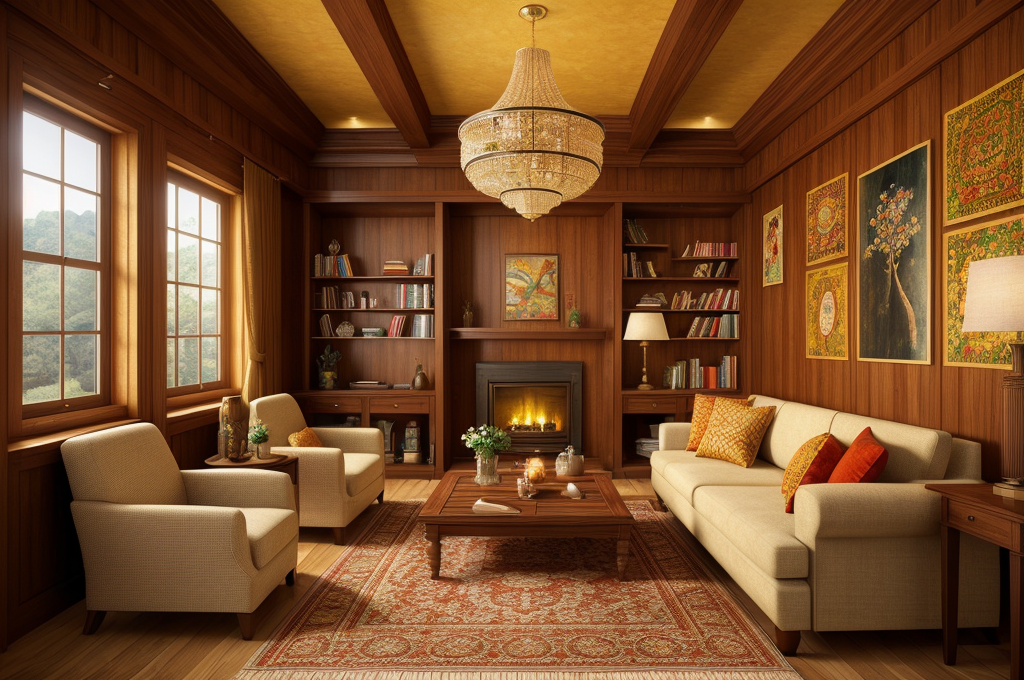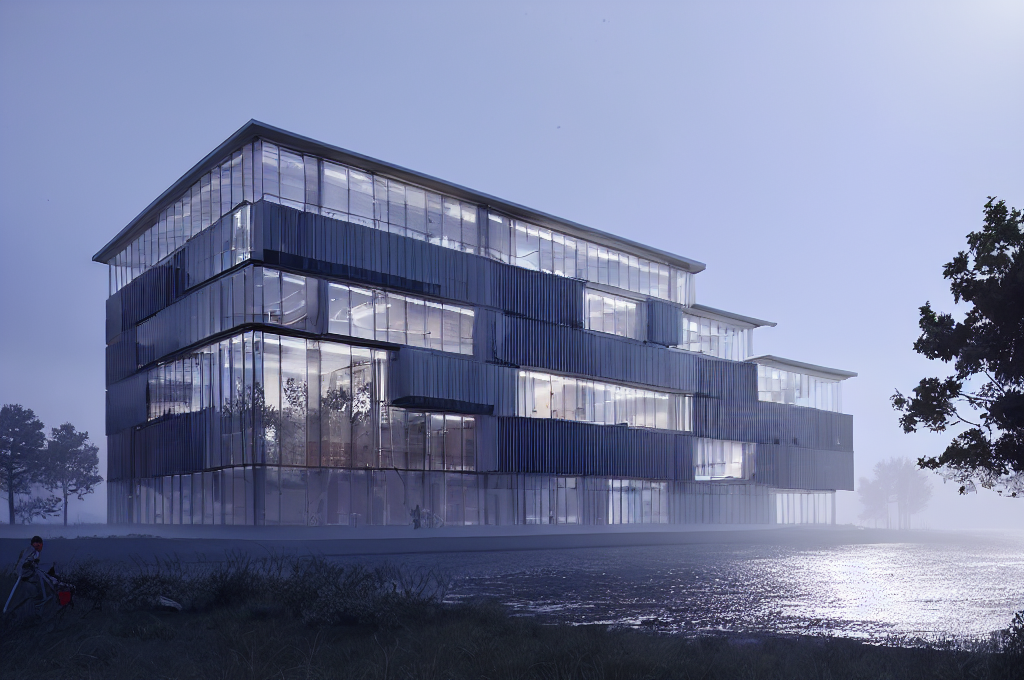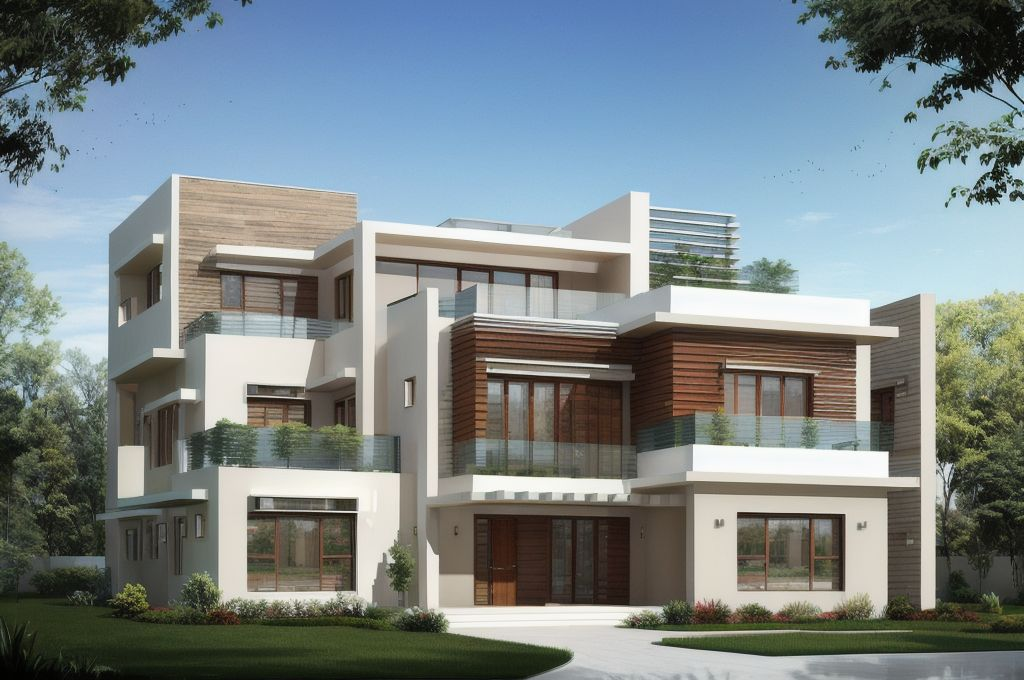Maximizing Space and Style: Exploring the Design and Functionality of Split-Level Homes

The article discusses the unique style of split-level homes, highlighting their design elements, functionality, and the potential for outdoor living spaces. It also touches on using Pinterest for home design ideas.
Understanding Split-Level Homes/Tri-Level Homes
I’m Emma Harrison, and I’d love to share some knowledge about split level homes, sometimes also known as tri level homes. These kinds of homes are dear to my heart, just like my🖤small beach house interior design ideas🖤. The unique architecture and layout can be captivating, especially if you have a small or sloped lot to work with.
Features of Split-Level Homes
Split level homes, in essence, utilize vertical space to provide multiple areas for different purposes. The design features multiple levels, each with a distinct function. Imagine, for example, having your living spaces such as your kitchen and living room on one level, and then just a short few steps up, a private sleeping area.🛏️This versatile allocation makes these homes an interesting canvas for designing beautiful and functional spaces.
Benefits of Split-Level Homes
One undeniably effective benefit of split level homes is their capability to maximize square footage. As someone who loves to maximize every inch of space, I find the layout to be an utterly fascinating playground for interior design. They cleverly make the most of any small or sloped lot, offering an expansive feel you wouldn’t normally get from a traditional one story or two story home.
Architecture Style of Split-Level Homes
The architecture style of split level homes is a beautiful blend of functionality and design. This often includes an optional basement that can be transformed into a useful space for utilities or perhaps a recreational area. Imagine the possibilities! 💡Whether you’re looking to re invent a classic split level home or need help organizing your small beach house interior design ideas, I’m excited to be your guide on this design journey!

Exploring Design Elements For Split-Level Homes
As a design aficionado, understanding the unique components that shape a split level home’s aesthetic is critical. Now, let’s delve further into these significant components.
Diverse Exterior Design Options
Harmonizing form and function is the secret to the striking beauty of a split level home. Contrasting colors and textures pay homage to their staggered structure, offering an interesting play of light and shadow that adds depth to the whole aesthetic. It’s almost like the rustic beach house interior design that I absolutely adore. The challenge here is to curate your palette and textures so they enhance rather than overshadow the architectural structure.
Significance of Varied Window Sizes
Windows aren’t merely functional; they add an element of visual interest to your space. By incorporating different window sizes in split level homes, you can underscore the diversity inherent in the design. This creates a rhythm that guides the eye along the façade, allowing viewers to appreciate the distinct levels of your home. Each window becomes the frame of a unique story, mirroring the aesthetic of high end interior design elements.
The Role of Garages and Wood Paneling
Split level homes often come with garages, ensuring they are as practical as they are elegant. Moving on to wood paneling, it is much more than just a rustic aesthetic indicator. As a seasoned Parsons School of Design graduate, I’ve found wooden accents to add a sense of warmth and give the home a cozy retreat like feel. Not to mention, it mirrors the charm of rustic design that many of us truly love.
That being said, when designing a split level home, remember that each component should work in harmony to create a multi dimensional, visually appealing dwelling. Looking at these homes like a symphony of design forces you to consider every detail, from the vast exterior elements to the tiniest finishes within the interior.

Using Pinterest for Home Design Ideas
As an expert in interior design, I consider Pinterest a great resource for design ideas, including those specific to boat house interior design. It’s a trove where inspirations meet curious eyes and help me reinvent the wheel for my clients.
Discovering Design Inspirations on Pinterest
Pinterest is a haven for home design elements. Scrolling through its dynamic contents, you encounter styles and ideas you may have never thought of. It’s the place where you stumble upon design inspirations for boat house interior design or perhaps stumble upon intriguing furniture placements or color schemes, intricately transforming any room. You immerse yourself in this world of creativity without even having to sign in, and in the blink of an eye, you’re forging your own design styles unique to you.
Exploring Ideas for Tri-Level Homes
Tri level homes pose a particular challenge that requires innovative styling techniques. Pinterest is rich with some brilliant and surprising ideas that can elevate these homes from conventional to extraordinary. Diverse ideas from myriad users revamp the design narrative and demonstrate how even a small detail can be a grand statement.
Advantages of Using Pinterest For Home Design Ideas
The advantages of curating design ideas from Pinterest are multifold. It is not just the convenience, but the colossal range of ideas it provides. Also, the interactive platform allows ordinary people to share their creative interior design solutions. I truly believe that these perspectives enrich my expertise and shape my aesthetic sensibility, pushing me to create designs that embody beauty and practicality.
With every click, I am on a journey through the minds of my fellow design enthusiasts, their viewpoints strengthening my craft. In the end, this influx of ideas helps me craft uniquely compelling, functional spaces.

Outlining the Potential for Outdoor Living Spaces in Split-Level Homes
As an expert in surf house interior design, I’ve always admired split level homes and their potential for creating breathtaking outdoor living spaces.
Enhancing Outdoor Living with Multiple Decks
To me, decks are outdoor sanctuaries offering a perfect blend of function and beauty. Just imagine enjoying different views from multiple decks. Morning coffee with a sunrise view from one, and winding down watching sunset hues from another.
Benefiting from Balconies on Various Floors
Now, think about balconies on different levels. They not only add to the aesthetic of a home but also extend living spaces outdoors, a unique feature made possible by split level designs. Each floor becoming an independent entity an ideal blend of indoor and outdoor living, enticing the charm of surf house interior design.
Impacts of Outdoor Spaces on the Quality of Life
I firmly believe outdoor spaces dramatically improve our living experience. Whether enjoying a peaceful morning or entertaining guests alfresco, they breathe life and joy into our daily routine. Split level homes, with their decks and balconies, offer these boutique experiences at different levels. Trust me, there’s nothing like it!
Despite deeply immersing myself in the design movements and the psychology of spatial perception, in my years at Parsons, every new project is an enlightening journey. And these split level homes, with their potential for outdoor living spaces, are perfect examples of how form and function harmoniously glide together, adding value to our everyday life. As I often say in my DIY projects, it’s about shaping emotions through aesthetic elements. And these outdoor living spaces truly live up to that!
Evaluating the Functionality of Split-Level Home Designs
A well executed design has always struck a chord with me. Having said that, the sheer functionality that the split level homes offer is truly remarkable. Each floor is assigned a unique purpose, a concept that is closely associated with surf house interior design and boat house interior design.
Unique Functionalities Offered by Split-Level Homes
The conception of designating individual levels for specific uses is a refreshing take on small beach house interior design ideas. This spatial division allows families to designate private and public spaces within their home, mirroring the convenience of living in a multi storied apartment building but with the comfort of a standalone house.
Practicality and Utilization of Space in Split-Level Homes
In split level homes, functionality and aesthetic appeal coincide. Upper level living spaces usually afford homeowners eye catching and panoramic views, not possible in conventional single story dwellings, a trait truly reminiscent of my beloved rustic beach house interior design. Even when working with limited space, split level home design manages to make efficient use of it.
Effectiveness of Prefabricated Entryways and Garages
I’ve always believed in the power of first impressions. In this sense, split level homes do not disappoint either. Think of the entryway as the home’s calling card a carefully planned and vivid demonstration of what the interior space has to offer. Further functionality comes in the form of integrated garages, often found in urban settings, a critical consideration for today’s homeowners.
In essence, when it comes to fusing functionality and style, split level homes, much like well thought out interior designs, truly merge these aspects seamlessly. It’s about making homes that are as unique and functional as they are aesthetically pleasing. Balancing form and function is, after all, the key principle of any impressive design.
- Unlocking the Intricacies of Interior Design: Ranch-Style Homes and the Pursuit of Functionality
- Blending Tradition and Modernity: Exploring the Design of Nipa Hut and Trynagoal Tea House
- Enhancing Dining Experiences through Creative Interior Design and Rebranding in Burger Restaurants
- Mastering Home Renovation: The Crucial Roles of an Interior Designer and Effective Budget Management
- Understanding the Value of Interior Designers: Roles, Benefits, and Selection Process
- Exploring the Richness of Turkish Architecture and Interior Design through Adobe Stock and Pinterest
- Unveiling the Unique Characteristics and Design Elements of Ranch-Style Houses
- Embracing Openness and Personal Touch: The California Ranch House Interior Design Concept
- Embracing Warm Minimalism: The Rise of Brown Tones in Interior Design
- Enhancing Your New Home: Key Elements and Strategies in Interior Design
- Unveiling the Art of Luxury Interior Design: Exploration of Materials, Individual Style and Inspiration from Pinterest
- 13 Easy and Affordable Tips to Spruce Up Your Home Decor
- Exploring the Rich History and Distinctive Features of Tudor Architecture
- Exploring British Home Interiors: From Historical Evolution to Modern Adaptation
- Traversing the World of Interior Design: From Designer Profiles to DIY Ideas and Future-ready Furniture
- Contemporary Home Refinement: Leveraging Exposed Brick Design and Affordable, High-Quality Furnishings
- Exploring the Warmth and Charm of Modern Rustic Interior Design
- Enhancing Duplex and Triplex Interiors: An In-Depth Guide to Style, Lighting, and Effective Use of Space
- Creating Your Dream Bathroom: A Comprehensive Guide to Designs, Functionality, and Material Selection
- Creating Your Personal Spa: Insights into Modern Bathroom Design Trends



