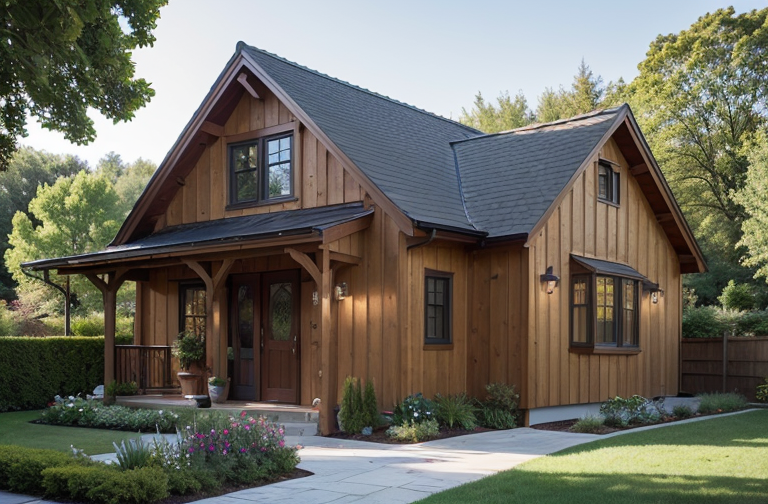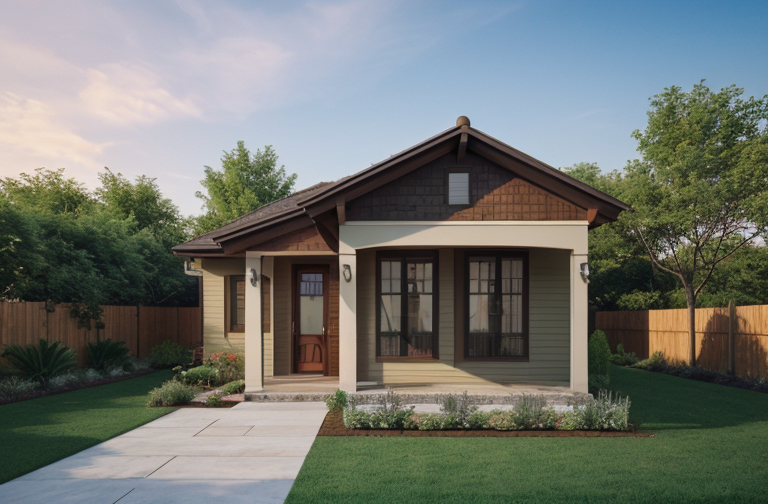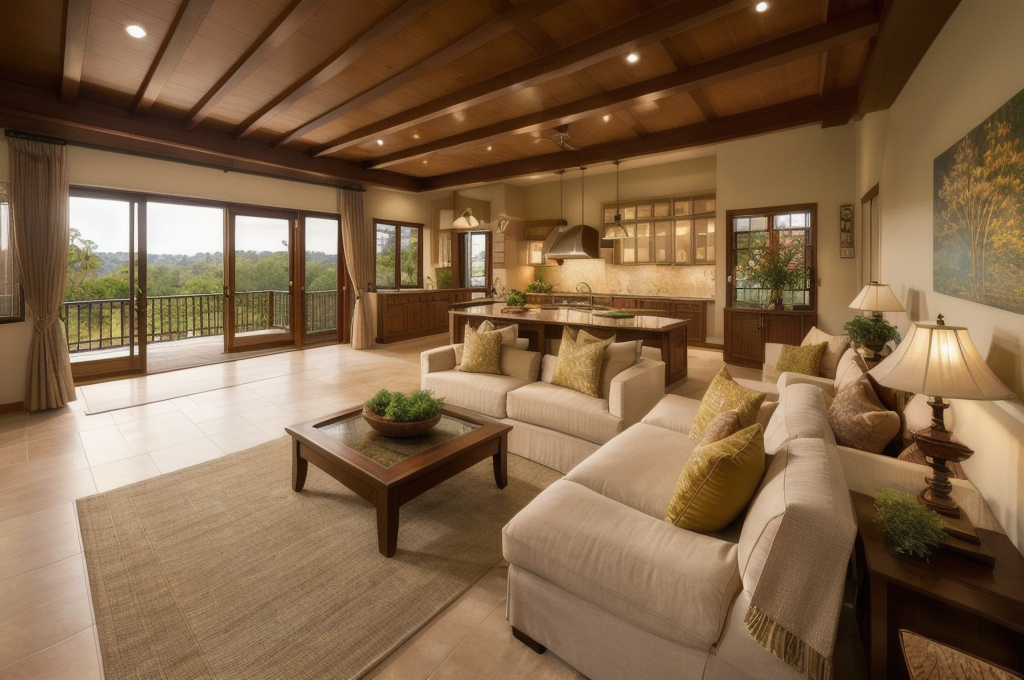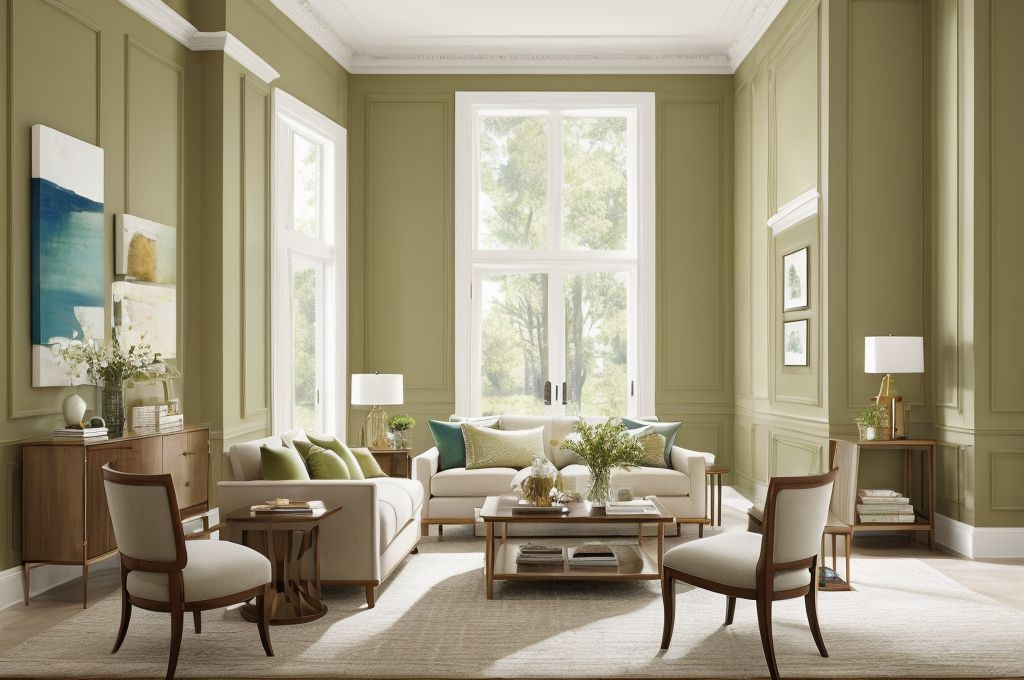
Ranch style houses offer simple architecture, open concept design, indoor-outdoor connection, and natural material decor. They’re easy to maintain, comfortable, modifiable, and can feature eco-friendly elements.
Understanding the Ranch Style House Layout
It’s Emma. Today, I want to share some insights on an architectural gem close to my heart – the ranch house interior design. The layout of a Ranch style house is known for its noticeable features that often blend into the surrounding environment.
Key Features of a Ranch Style House Layout
First, you need to know that ranch style architecture typically features a ”U” or ”L” single story design. The style also includes wide eaves to protect the house from the weather. The roofs are often low pitched, reflecting the casual, simple lifestyle it embodies. Oh, and did I mention how delightfully asymmetrical this house design can be?
Unique Qualities that Distinguish Ranch Style Houses
One fascinating aspect that sets ranch style houses apart is the sense of asymmetry. No matter how simple they are, there’s always something different about each ranch design. They truly carry a unique charm, perhaps attributed to the predominant single story floor plan and their spacious, open layout.
Importance of the Layout in the Overall Design
The simplicity of ranch style houses makes them an absolute favorite for remodels. The straightforward layout means you can tweak and update them without much hassle. But don’t let the simplicity deceive you, the design is meant to enhance the connectivity between indoor and outdoor spaces, giving the impression of a larger living space. A true blend of beauty and practicality, just like every design should be!
So, at its heart, the ranch house interior design is an expression of simplicity, accentuated by its single story layout and natural connection with the surroundings. Stay tuned to further explore the captivating world of interior design with me!

The Concept of Openness
In my experience, the cornerstone of Ranch style houses, including bunk house interior designs, is the open concept. It is pivotal, because it incorporates a freedom of movement and seamless interaction that is undeniably valuable. Spaces fuse together harmoniously, telling a story of unity and breadth that is both appealing and practical.
Importance and relevance of open concept in Ranch style houses.
The open concept in Ranch style homes underscores an essential design philosophy – the celebration of airy, uninhibited spaces. Each space effortlessly merging into the other, creating a visual feast of expansive and breathable surroundings. It’s a seamless blend of beauty and functionality, a tribute to practical aesthetics that I deeply admire.
Contribution of the open layout to the overall house design.
The open layout significantly contributes to the overall design of the house, fostering a narrative of connection and dialogue amongst various rooms. It breathes life into rooms, subtly infusing them with a hidden continuity that’s so characteristic of Ranch style homes. It’s a tangible poetry, a rhythm that undulates throughout the house, enhancing its architectural appeal and practical use.
Ways to maximize the open concept.
The essence of an open concept is to create an illusion of spaciousness, fostering an uninterrupted flow of movement and conversation. Rugs or runners can further accentuate space division, without compromising the stark openness. It’s about striking a balance, carefully carving out individual spaces within a vast setting, while maintaining fluidity.
The open design in Ranch style homes is a delightful dance between form and function. It’s a thoughtful representation of harmonious interior planning rooted in unrestricted spaces, where each room is a chapter in an endless tale of aesthetic serenity. This concept enables rooms to dutifully serve their purpose while simultaneously exuding an air of expansive luxury. And that, to me, is the true beauty of open concept living.

The Indoor-Outdoor Connection
As an ardent follower of interior design trends and transformations, the seamless connection between indoor and outdoor in the context of small ranch house interior design has always intrigued me. Based on my valuable lessons from Parsons and the insights gleaned over years, I am able to appreciate and express the profound depth of this architectural phenomenon.
Establishing a Seamless Indoor-Outdoor Connection in Ranch Style Houses
Often, ranch style houses are adorned with spacious patios, walking routes defined by large, colorful windows, and inviting sliding glass doors. These architectural elements all collaborate to create an open dialogue between the interior and exterior spaces of a home without uttering a word.
Role of Architectural Structures in Enhancing Indoor-Outdoor Connection
In creating these homes, every feature I incorporate, from generous outdoor yards to elaborate window patterns, is intentionally chosen to reinforce and substantiate the connection between the indoors and outdoors of the property. Similarly, when I work on a small ranch house interior design project, my approach aligns with this philosophy of interconnectedness, making each choice of structure and accessory an extension of this belief.
Importance of The Indoor-Outdoor Connection to Homeowners
In my experience, homeowners show substantial respect and infatuation for the indoor outdoor link. They see it not just as a design element, but as an opportunity to extend their living spaces while adding to the overall visual appeal of their home. There’s something really magical about how a simple architectural connection can lead to a transformed lifestyle and enhanced living experience. In fact, I always pay special attention to emphasizing this connection whenever I conceptualize a design project.
In true essence, working on a small ranch house interior design is like crafting a beautiful story, where each architectural feature adds a captivating chapter, enriching the narrative of the indoor outdoor connection.

Remodel and Update Opportunities
Diving into a Ranch style home renovation, there are plenty of opportunities to bring a tasteful touch of modernity to the table. Every space is essentially a blank canvas waiting to be transformed. Going beyond the traditional American style, you can opt for adding a hint of turkish house interior design, if you’re feeling adventurous.
Availability of Remodeling Opportunities in Ranch Style Houses
The beauty of Ranch style houses lies in their supreme adaptability. Their spacious layout makes them amenable to creative alterations. Maybe you’re contemplating an extra room for meditation or envisioning a larger, open concept living area. Regardless of your ambitions, these homes can easily accommodate your design vision.
Essence of Modern Elements in Updating Ranch Style Houses
Incorporating fresh, contemporary aspects is a way to make a Ranch style house feel like home. From discussing color trends to selecting fixtures and finishes, each choice presents an opportunity to weave modern elements into the house’s fabric. Pop a vibrant hue here, sprinkle some metallic accessories there, and watch your dwelling emerge in a new light.
Impact of Remodeling and Updating on the House’s Value and Appeal
Updates and remodels do more than just aesthetically enhance your house. They’re a strategic move to elevate functionality, increase the property’s value, and potentially capture the interest of future buyers. If you pull together a well thought out design plan, your Ranch style house could end up being so much more than just a place to rest your head—it could be an architectural masterpiece.
Emma Harrison, signing off on another exciting home transformation journey. Let’s make your space tell your unique story!
Value and Benefits of Ranch Style Houses
Drawing from my background in interior design, I feel privileged in providing expertise on ranch interiors, including the ranch house interior design to the quaint bunk house interior designs, and even the captivating small ranch house interior design. The appeal of ranch style houses doesn’t just stop at the doorstep it extends further, seeping into the interior, creating living spaces that brim with promise.
Ease of Maintenance Inherent in Ranch Style Houses
In terms of upkeep, ranch style houses are practically a dream. Their architectural simplicity and single level framework make maintenance a breeze. With their sprawling yet uncomplicated structure, even turkish house interior design can take a leaf out of their book when it comes to ease of management in rooms and spaces.
Comfort and Convenience in Ranch Style Homes
Venturing further into these houses, you’ll appreciate the seamless accessibility provided by their single story design. The living experience in a ranch home is nothing short of comfortable. Every room and corner is easily accessible, making it appealing to people of all age groups and physical abilities.
Potential for Eco-friendly Enhancements in Ranch Style Houses
Ranch style houses also hold the potential for green enhancements. From vast lawns to lush plantings, these homes can foster a deeper connection with nature and help address micro climatic environmental concerns. The opportunity to create an environmentally friendly dwelling is exciting and deeply satisfying.
To conclude, I firmly believe ranch style houses offer immense value and benefits. From effortless maintenance to its eco friendly potential, these homes are a perfect blend of that classic Americana aesthetic with modern day conveniences. They’re a testament to the fact that simplicity never goes out of style.
- Unlocking the Intricacies of Interior Design: Ranch-Style Homes and the Pursuit of Functionality
- Blending Tradition and Modernity: Exploring the Design of Nipa Hut and Trynagoal Tea House
- Enhancing Dining Experiences through Creative Interior Design and Rebranding in Burger Restaurants
- Mastering Home Renovation: The Crucial Roles of an Interior Designer and Effective Budget Management
- Understanding the Value of Interior Designers: Roles, Benefits, and Selection Process
- Exploring the Richness of Turkish Architecture and Interior Design through Adobe Stock and Pinterest
- Unveiling the Unique Characteristics and Design Elements of Ranch-Style Houses
- Embracing Openness and Personal Touch: The California Ranch House Interior Design Concept
- Embracing Warm Minimalism: The Rise of Brown Tones in Interior Design
- Enhancing Your New Home: Key Elements and Strategies in Interior Design
- Unveiling the Art of Luxury Interior Design: Exploration of Materials, Individual Style and Inspiration from Pinterest
- 13 Easy and Affordable Tips to Spruce Up Your Home Decor
- Exploring the Rich History and Distinctive Features of Tudor Architecture
- Exploring British Home Interiors: From Historical Evolution to Modern Adaptation
- Traversing the World of Interior Design: From Designer Profiles to DIY Ideas and Future-ready Furniture
- Contemporary Home Refinement: Leveraging Exposed Brick Design and Affordable, High-Quality Furnishings
- Exploring the Warmth and Charm of Modern Rustic Interior Design
- Enhancing Duplex and Triplex Interiors: An In-Depth Guide to Style, Lighting, and Effective Use of Space
- Creating Your Dream Bathroom: A Comprehensive Guide to Designs, Functionality, and Material Selection
- Creating Your Personal Spa: Insights into Modern Bathroom Design Trends



