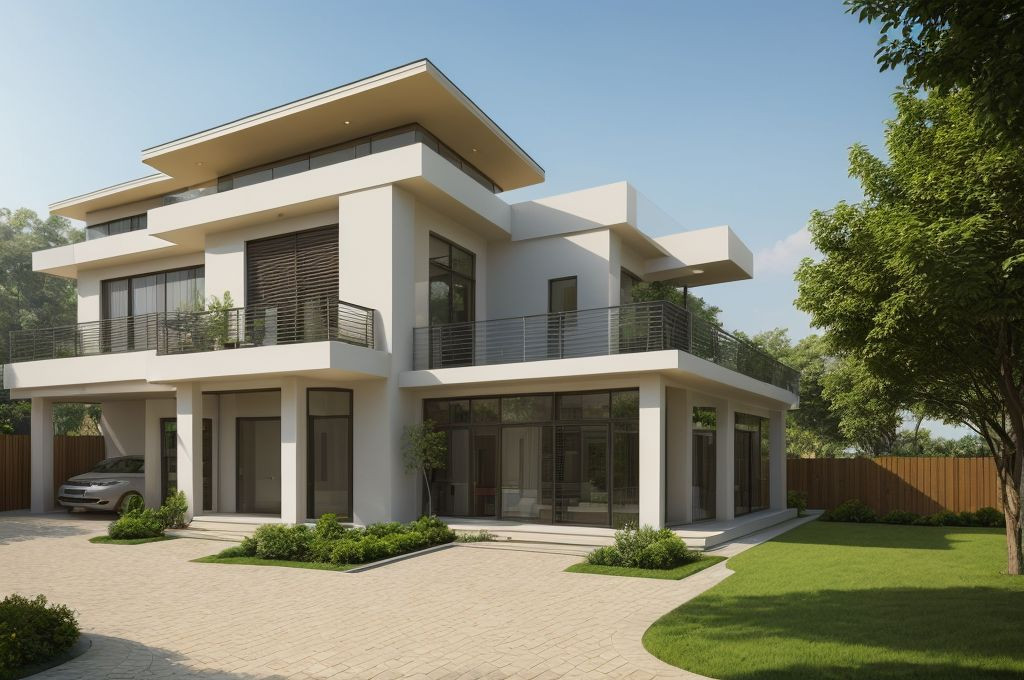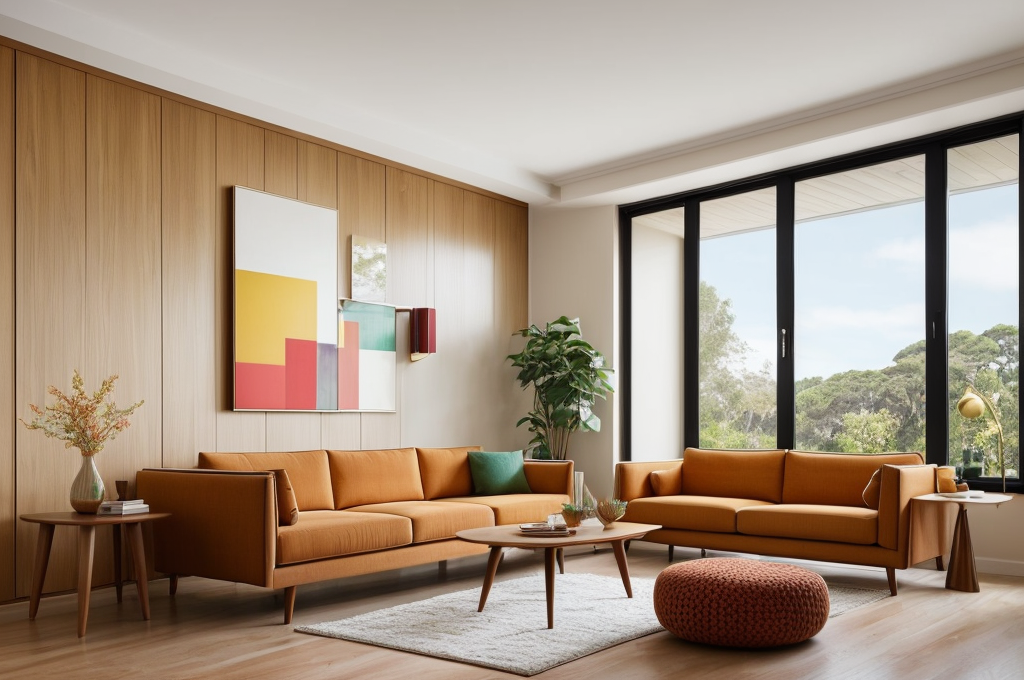Designing for Climate Responsiveness: Key Features of the Smriti Residence

The Smriti Residence, designed by Innovate Designers & Builders Pvt Ltd, is a climate-responsive home boasting natural materials, earthy colors, enhanced natural lighting, strategically placed balconies, and a courtyard.
Introduction to Climate-Responsive Design
As a seasoned design enthusiast, I’m thrilled to introduce the concept of climate responsive design, a crucial aspect of sustainable architecture that seamlessly marries form with function. Drawing upon my lifelong passion for shaping emotions through aesthetic elements, I appreciate the harmony that climate responsive design introduces into our abodes. This architectural method aims to maximize the efficient use of natural resources and the local microclimate to achieve thermal comfort. This creates a beautiful, efficient living space that is in tune with its environment, including those in Kerala’s traditional house interior designs, a connection that I strive to foster in my endeavors.
The Concept of Climate-Responsive Design
Climate responsive design is not just about making a structure more energy efficient; it’s also a method of transforming a space artistically, making it a sanctuary. This approach goes beyond installing components to filter sunlight or trap heat it’s about mindfully arranging elements to extract the maximum benefit from one’s environment. It’s about the thoughtful layering of textures, colors and spaces to create an architectural Masterpiece.
Importance of Climate-Responsive Design
Climate responsive design isn’t just a trend; it’s the fundamental backbone of sustainable architecture. By maximizing the use of natural resources, it contributes to energy efficiency, reduces carbon footprint, and minimizes the overall environmental impact. It’s important not just for our present, but for the sustainable future of our planet.
Key Elements of a Climate-Responsive House
What truly defines a climate responsive house is its honeycomb of elements that work in symphony. The materials that breathe, the color scheme that sings to the soul, the strategic placement of house features that enhance natural light each aspect is a key player in this symphony. The goal? Not just a house, but a haven that mirrors the balance, beauty, and resilience of nature itself, be it in the heart of a bustling city or in the tranquil traditional houses of Kerala. With a climate responsive house, you don’t just live in a space; you relish the symphony.

Natural Materials and their Usage
I would affirm, the heart of traditional house interior design in kerala, like any design process, is the seamless blend of form and function, giving birth to an engaging and evocative space. Of paramount importance, is the use of natural materials, which are not only aesthetically pleasing, but also significantly beneficial. 💡
The Importance of Natural Materials
Their role goes beyond mere aesthetics, deeply impacting the indoor environment quality and energy demands. There’s also an unspoken harmony that these materials bestow in the spaces they inhabit, resonating with my inherent love for balance in design.
Benefits of Using Natural Materials in Climate-Responsive Design
The beauty of natural materials is in their versatility. They cater to more than just design preferences, their properties afford improved insulation, longevity, and a smaller environmental footprint compared to synthetic materials. Natural materials double down, providing a trifecta of practicality, beauty, and sustainability. 🍃
Conceptualizing and Executing Use of Natural Materials
To bring a vision to life, understanding the properties of natural materials, their potential applications, and the mood they evoke is necessary. It is an art to blend colors, textures, and light while weaving a narrative through a unique blend of natural materials. I endlessly strive to curate spaces that tell a unique story, mirroring the nuance interplay of their components. Just like how traditional house interior design in kerala tells a vivid story of culture, heritage, and environment. 🏠
Remember, a space is more than just about beauty; it is a sensorial experience, a tangible expression of the individuals who inhabit it. It’s about creating a sanctuary that breathes, embodies the essence of its inhabitants, while also being kind to the environment.
Enhanced Natural Lighting in Design
Oh the joy of natural light streaming into a room! It paints every corner with the hues of life, sets the mood, and even influences our state of mind. Natural lighting plays an integral role in pioneering a new model house interior design in kerala approach, leading to climate responsive design that minimizes the need for artificial lighting.
Role of Natural Lighting in Design
Natural lighting offers more than just a pleasing aesthetic. It actively elevates our living environment, with light dancing on the surfaces and throwing fascinating shadows. It transforms space into a tranquil sanctuary perfect for rejuvenation.
Techniques to Enhance Natural Lighting in the House
Enhancing natural lighting might sound tricky, but trust me, it’s less daunting than you think! Strategic placement of windows extending your gaze to the horizon, skylights like a patch of blue sky indoors and reflective surfaces bouncing light to create a rhythm within the room, all come together to invite more sun indoors. The marriage of nature and architecture is truly enchanting when you employ these techniques.
Expected Benefits of Improved Natural Lighting
Harnessing the energy of the sun into our homes brings countless benefits. Beyond improving health and comfort, natural lighting also aids in maintaining our circadian rhythm, crucial for our overall well being. And, of course, it reduces energy consumption too!
It’s through techniques like these that we translate the language of light into our designs, and create homes that resound with the harmonious melody of nature and human comfort. When you step into a room filled with nature’s own illumination, you’re stepping into a song sung by the Earth.

On Privacy and Aesthetics: The Jaali Wall
Ah, the charm of the Jaali wall! An emblem of Indian architecture, the Jaali wall is celebrated for its intricate latticework that grants a space both breathability and the gift of softened, dappled light. Imagine an outdoor scene, a leafy tree that casts speckled shadows, recreated indoors – that’s what a Jaali wall does. It feels like painting sunlight with cat house interior design. It’s an innovative way of manipulating light whilst preserving that much needed privacy.
Understanding the Jaali Wall Concept
The essence of a Jaali wall mirrors my love for interior design – a harmonious blend of aesthetics and functionality. Their distinct lattice framework allows natural light to seep in along with ensuring proper airflow, replicating an ethos that closely aligns with my design principles.
How Jaali Wall Provides Privacy While Manipulating Light
The Jaali wall strikes a fine balance. Daylight streams into the room, forming delightful patterns on the floor and walls. Isn’t it remarkable how privacy is maintained, even with this array of light streaming freely into the space? It’s like having the best of both worlds at the same time – light and seclusion.
The Aesthetic Value of the Jaali Wall
The beauty of a Jaali wall lies beyond its practical appeal; it also offers immense artistic potential. From traditional to contemporary designs, it effortlessly complements different styles. Picture this: a white plastered wall replaced with a custom designed, intricate Jaali wall. Transformative, isn’t it? The wall itself becomes a work of art, adding depth and character to the space. So the next time you’re considering a wall upgrade, remember the Jaali: a testament to beauty and usefulness playing in perfect harmony.
Visionary Design: Balcony Placements and Courtyard Homes
Significance of Strategic Balcony Placements
In making unique kerala traditional house interior designs, precision becomes key. The strategic positioning of balconies is proof of this. The reason isn’t aesthetic alone; it significantly boosts the house’s energy efficiency. By maximizing solar exposure during winter and producing shade and natural ventilation in summer, a well positioned balcony delivers more than just a view. This twofold payoff makes it a lynchpin of new model house interior design in Kerala.
The Blend of Indoor and Outdoor Space from Courtyard-centric Designs
Now, let’s picture a courtyard. Not a grand courtyard from a period drama, but an intimate, sun dappled space that blurs the line between inside and outside and brings an energizing sliver of nature within reach. These courtyard designs provide that seamless blend of indoor and outdoor living, delivering an ample amount of light while preserving your privacy. When I’m curating cat house interior design, I often borrow inspiration from these courtyard centric designs. Their understated beauty can transform an ordinarily drab space with inviting warmth and elegance.
Catering to Client Needs in Implementing Climate-responsive Design
Lastly, but most importantly, is catering to the client needs. Giving you a design that is both practical and aesthetically pleasing is not an easy task, but it’s the one I am always up for. Climate responsive design is no different; it doesn’t only exploit what’s outside your window, it adapts to it. Incorporating your specific requirements and desires into this design ensures personalized interior design spaces. Providing distinctive, livable, and adaptive designs is the core principle of my design philosophy and the heartbeat of every project I undertake.
As an interior designer, I commend the practiced elegance of traditional house interior design in Kerala. By blending visionary balcony placements, enhancing indoor and outdoor accessibility with courtyard homes, and prioritizing a client’s specific needs in a climate responsive design, beauty meets practicality in a symphony of space, light, and exceptional design execution.
- Unlocking the Intricacies of Interior Design: Ranch-Style Homes and the Pursuit of Functionality
- Blending Tradition and Modernity: Exploring the Design of Nipa Hut and Trynagoal Tea House
- Enhancing Dining Experiences through Creative Interior Design and Rebranding in Burger Restaurants
- Mastering Home Renovation: The Crucial Roles of an Interior Designer and Effective Budget Management
- Understanding the Value of Interior Designers: Roles, Benefits, and Selection Process
- Exploring the Richness of Turkish Architecture and Interior Design through Adobe Stock and Pinterest
- Unveiling the Unique Characteristics and Design Elements of Ranch-Style Houses
- Embracing Openness and Personal Touch: The California Ranch House Interior Design Concept
- Embracing Warm Minimalism: The Rise of Brown Tones in Interior Design
- Enhancing Your New Home: Key Elements and Strategies in Interior Design
- Unveiling the Art of Luxury Interior Design: Exploration of Materials, Individual Style and Inspiration from Pinterest
- 13 Easy and Affordable Tips to Spruce Up Your Home Decor
- Exploring the Rich History and Distinctive Features of Tudor Architecture
- Exploring British Home Interiors: From Historical Evolution to Modern Adaptation
- Traversing the World of Interior Design: From Designer Profiles to DIY Ideas and Future-ready Furniture
- Contemporary Home Refinement: Leveraging Exposed Brick Design and Affordable, High-Quality Furnishings
- Exploring the Warmth and Charm of Modern Rustic Interior Design
- Enhancing Duplex and Triplex Interiors: An In-Depth Guide to Style, Lighting, and Effective Use of Space
- Creating Your Dream Bathroom: A Comprehensive Guide to Designs, Functionality, and Material Selection
- Creating Your Personal Spa: Insights into Modern Bathroom Design Trends



