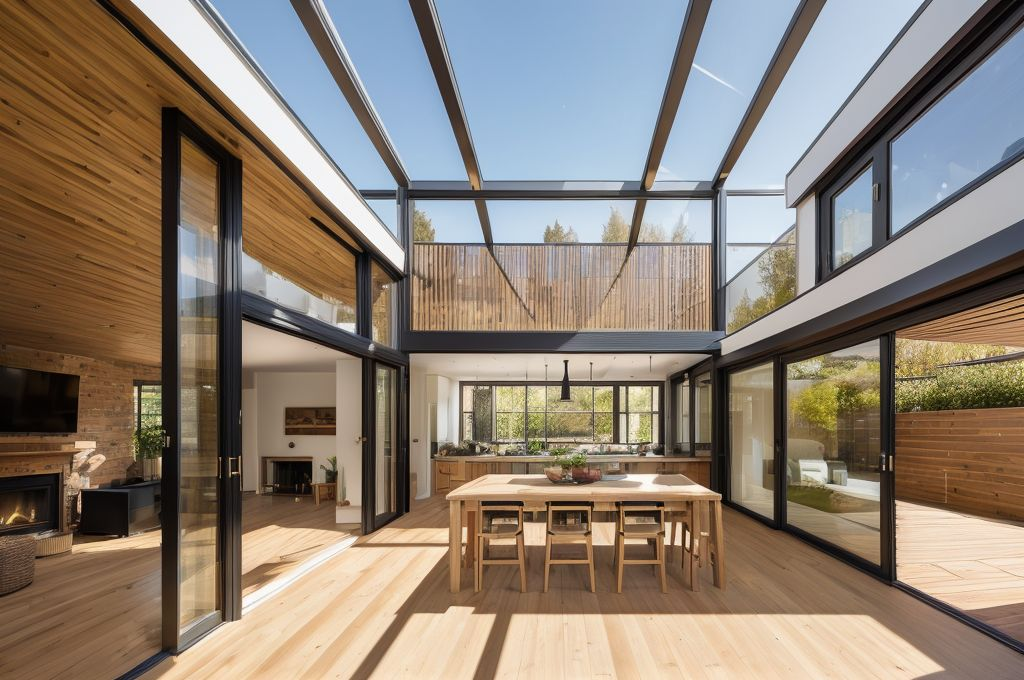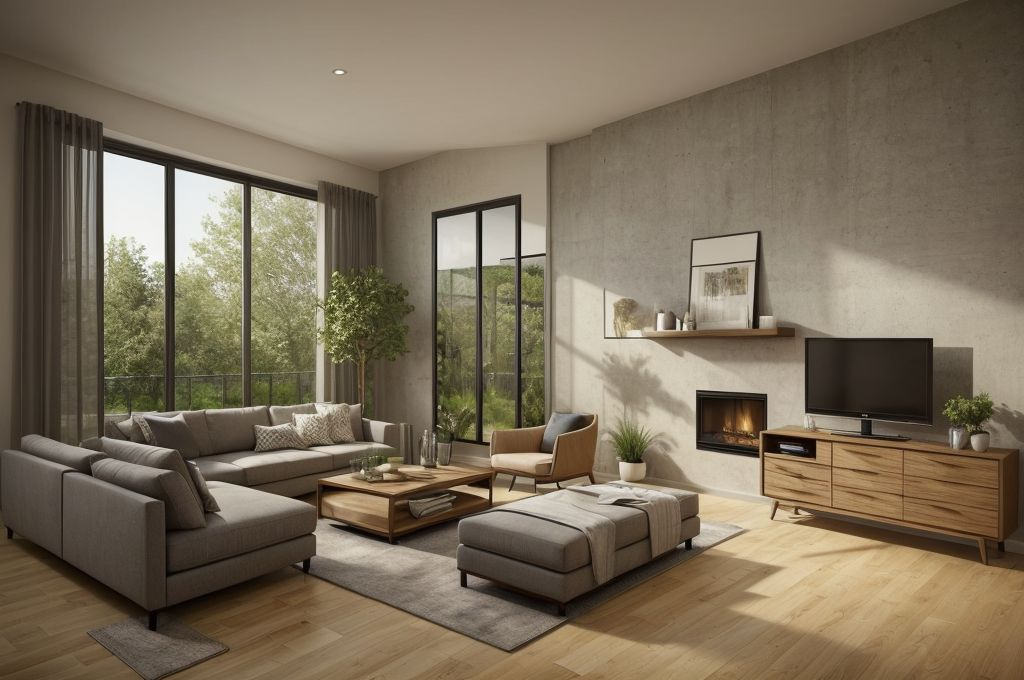Revitalizing Heritage Homes: A Look at Modern Renovations on Penang Island

A single-storey terrace house in Island Glades is renovated to 1400 sqft, integrating a skylight, natural elements, and traditional Penang heritage through collaboration with interior designer Juliana Ong.
Overview of House Renovation
As one who seeks artistic transformation in spaces, my recent venture into a renovation project was a distinctive exercise of my creativity and expertise. Picture a quaint single storey terrace house situated in Island Glades on pristine Penang Island. Its initial condition was the image of a typical Malaysian home, yet I saw an unseen potential—a canvas to tell a distinct story of the marriage between beauty and practicality.
Description of the prior condition of the house
The house was a prime example of a classic malaysia terrace house interior design, initially spanning a mere 850 sqft in floor area. It echoed modesty and simplicity, mirroring the humbleness of traditional Malaysian homes. Its constraints presented a unique challenge. They beckoned me to utilize my extensive design knowledge and innovative thinking to reimagine the space.
Highlights of the expansion from 850 sqft to 1400 sqft
With the homeowner’s approval, we embarked on a journey to expand the original living space to a sweeping 1400 sqft. This transformation required precision and meticulous planning but breathed new life into the house. The expanded area gave way to more opportunities for creativity and innovation, allowing us to incorporate modern elements seamlessly while paying homage to the house’s traditional roots.
Role of the homeowner in the renovation project
In this endeavor, the homeowner was not a mere observer but an active participant in the redesign process. Their inputs added a personal touch to the abstract expression of design elements that resonated with their lifestyle. Allowing homeowners to play an integral part in their own home transformation enhances the authentic storytelling of their living space, further strengthening my conviction in the power of collaborative design.
Every renovation project carries its unique challenges and opportunities, but the heart of the matter lies in the pursuit of creating a harmonious balance between form and function, aesthetics, and comfort. It’s a journey—a well thought design adventure where every choice deeply informs how a space is perceived, lived, and cherished.

Architectural and Design Changes
The transformation of a space, like the cement house in question, is a journey articulated through the language of design.
Introduction of the Skylight Feature
In my pursuit of natural light, I introduced the feature of skylights illuminating the living spaces and capturing the beauty of dawn’s first light. Skyward views that provide a renewed perspective were the main attraction of this cement house interior design, a delightful way to appreciate daylight that seems almost poetic.
Influence of Heritage on the Design
My design philosophy is steeped in the recognition of heritage, where the past and present intertwine seamlessly. Taking inspiration from the traditional essence of Penang houses, I incorporated traces of history in the design, memorializing the old while celebrating the new.
Use of Natural Elements in the Interior Design
Natural elements have always intrigued me, with their inherent textures and patterns that add so much character to any design. Wood surfaces were extensively used in the interiors of this cement house, connecting residents to nature and enhancing their spatial experiences.
Through my design process, I’ve aimed to humanize this space honoring its roots, embracing its potential, and crafting a unique narrative that transforms it into more than just a cement dwelling. This home, I hope, evokes a sense of tranquility and belonging, reflecting those who inhabit it just as much as those who designed it. In the end, it’s about crafting a sanctuary that resonates with the people who call it home.
Role of Interior Designer and Design Company
Contribution of interior designer Juliana Ong to the project
As an individual who champions the beauty of single storey house interior design, I found it thrilling to collaborate with Juliana Ong from Archiplan. Juliana’s attention to detail and design sensibilities played a crucial role in the makeover. Her ability to translate the homeowner’s vision into a cohesive blueprint was admirable.
Brief on the role of Zoge Interior & Build
Naturally, the contributions of a professional design company like Zoge Interior & Build are indispensable. They bring to the table a wealth of industry knowledge and practical experience that simplifies complex design tasks. In this project, they played a dual role, first as a design partner sharing creative inputs and later as executors who transformed the space.
Description of the two-story terrace house project
The result of this collaboration was a modern, comfortable two story terrace house. This project underlines my firm belief in the power of teamwork between design professionals. The right balance between aesthetics and functionality provides a refreshing appeal without comprising the comfort quotient. This is what good design is all about – a synthesis of vision, knowledge, creativity and execution.

Company Overview and Other Projects
Beyond the typically understood scope of concrete house interior design, I’ve had the opportunity to delve into the creative world of Zoge Interior & Build. This incredible, multidimensional company has given me the chance to journey into the heart of interior design in a truly unique way.
Overview of Zoge Interior & Build
With a reputation for creating transformative and achingly attractive living spaces, Zoge Interior & Build is nothing short of impressive. Their dedication to striking a concise balance between functionality and aesthetics isn’t just admirable—it’s inspirational. This extraordinary ethos resonates deeply with my conviction to shape emotions through spatial design.
Highlighting other projects undertaken by the company
Zoge Interior & Build have a rich portfolio, their exploits extending far beyond concrete house interior design. They’ve executed a vast array of projects, each one distinctively carved with a tasteful, vibrant twist. The unity of form, texture, and light featured in their works calls to mind the deeply ingrained lessons from my time at Parsons.
Services offered by Zoge Interior & Build
The brilliance doesn’t stop at their creations; Zoge Interior & Build offers an expansive range of services that cater to various design needs, further underlining their versatility. Whether it’s helping clients conceptualize a cozy reading nook or aiding a complete home makeover, Zoge mirrors my personal passion for infusing expertise into every facet of design and build.
This stimulating exploration is only a glimpse into the remarkably engaging world of Zoge Interior & Build. Their vision for cohesive and stimulating designs aligns spectacularly well with my constantly evolving and ever dynamic perceptions of the interior design world.
Social Media Integration
Opening up my newly minted living space to the world has a unique thrill of its own. Imagine seeing your little sanctuary, say a Malaysia terrace house interior design or a cement house interior design, appreciated by those who understand and appreciate the nuances of design. Such is the power of digitally sharing your unique domicile, be it a concrete house interior design or a single storey house interior design, on various social media platforms.
The Power of Picture Sharing
Sharing photographs of recently renovated spaces can ignite conversations and enhance our understanding of design. For example, showcasing a single storey house interior design on Facebook might instigate a fascinating discussion about space utilization and aesthetics. Pictures not only reflect our renovation journey but also help garner feedback that could refine our future design endeavors.
Social Media: A Treasure Trove for Renovation Projects
Renovating a home is not just about prettifying a space; it’s much more. It’s about expressing my aesthetic philosophy and passions. And what’s a better way to showcase this but through the digitally democratic platforms like Instagram, Facebook, or Pinterest? These platforms not just provide exposure but also keep me connected with the vibrant community of fellow decor enthusiasts and design professionals.
Top Platforms for Picture Sharing
For me, Instagram remains the topsy turvy playground where visuals reign supreme. It is a platform that offers immense scope for experimentation. Facebook offers a balance with its mix of visual and textual content. Meanwhile, Pinterest is a visual repository teeming with design inspiration, making it the go to platform for sharing home renovation images.
In the realm of interior design, every home tells a unique story. And as I pen these stories of transformation, social media platforms prove to be the perfect stage for rollout. Every applause, every critique adds a special layer to my design journey, nourishing my craft with every share.
- Unlocking the Intricacies of Interior Design: Ranch-Style Homes and the Pursuit of Functionality
- Blending Tradition and Modernity: Exploring the Design of Nipa Hut and Trynagoal Tea House
- Enhancing Dining Experiences through Creative Interior Design and Rebranding in Burger Restaurants
- Mastering Home Renovation: The Crucial Roles of an Interior Designer and Effective Budget Management
- Understanding the Value of Interior Designers: Roles, Benefits, and Selection Process
- Exploring the Richness of Turkish Architecture and Interior Design through Adobe Stock and Pinterest
- Unveiling the Unique Characteristics and Design Elements of Ranch-Style Houses
- Embracing Openness and Personal Touch: The California Ranch House Interior Design Concept
- Embracing Warm Minimalism: The Rise of Brown Tones in Interior Design
- Enhancing Your New Home: Key Elements and Strategies in Interior Design
- Unveiling the Art of Luxury Interior Design: Exploration of Materials, Individual Style and Inspiration from Pinterest
- 13 Easy and Affordable Tips to Spruce Up Your Home Decor
- Exploring the Rich History and Distinctive Features of Tudor Architecture
- Exploring British Home Interiors: From Historical Evolution to Modern Adaptation
- Traversing the World of Interior Design: From Designer Profiles to DIY Ideas and Future-ready Furniture
- Contemporary Home Refinement: Leveraging Exposed Brick Design and Affordable, High-Quality Furnishings
- Exploring the Warmth and Charm of Modern Rustic Interior Design
- Enhancing Duplex and Triplex Interiors: An In-Depth Guide to Style, Lighting, and Effective Use of Space
- Creating Your Dream Bathroom: A Comprehensive Guide to Designs, Functionality, and Material Selection
- Creating Your Personal Spa: Insights into Modern Bathroom Design Trends



