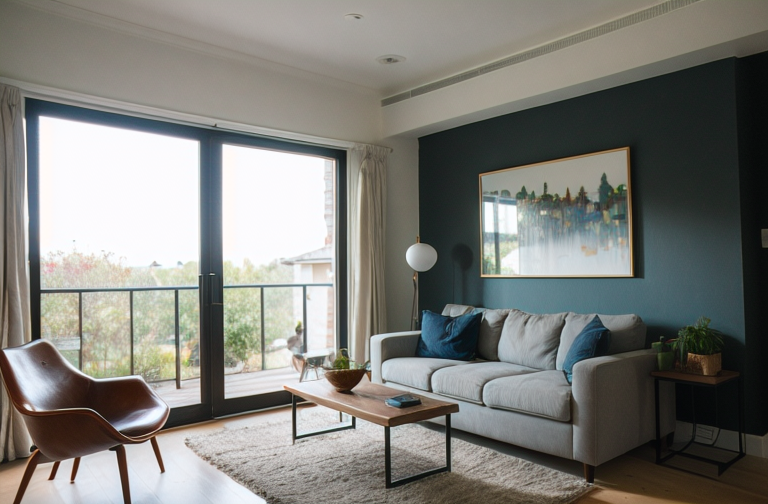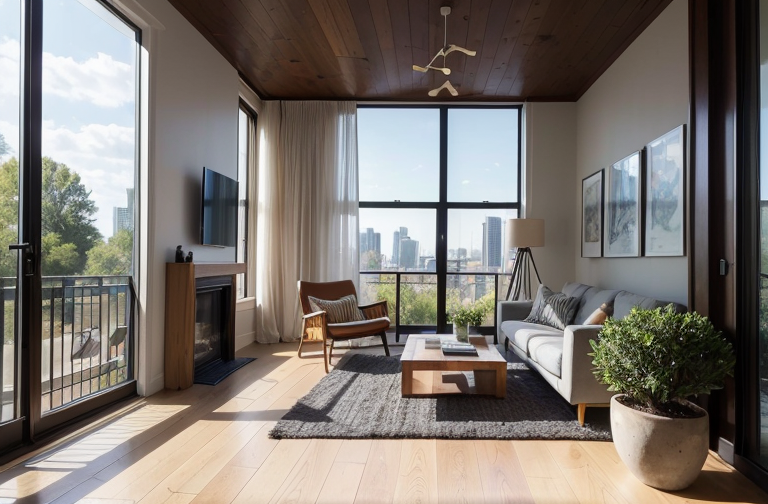Exploring Open-Concept Designs and the Role of Software in Modern Home Planning

Explore the benefits of open-concept designs, RoomToDo software, and visual aids in home planning. Discover how these tools simplify home design and facilitate customization and socialization.
Embracing Open-Concept Designs
Open concept designs are a part of life in modern living spaces and in my personal house interior design plans. These designs are cherished for their ability to seamlessly meld distinct areas of a home, amplifying the sense of space. As a seasoned interior designer, I recognize the perks of open floor plans that offer immense natural light exposure, foster enhanced social interactions, and give the illusion of a larger area.
Understanding the Appeal of Open Floor Concepts
The appeal of open floor concepts lies in the generously illuminated and airy spaces it offers. Unbound by obtrusive walls or partitions, natural light courses through these open spaces with an ease that imparts an expansive look and feel. The unrestricted line of sight fosters connectivity, making conversations flow and shared activities more engaging.
Exploring Styles in Open-Concept Designs
Open concept designs come in a variety of styles that cater to diverse tastes. From the minimalist and clean lines of ‘Modern Mediterranean’, the laid back and light filled ‘California Casual’, to the rugged beauty of ‘Exposed Brick & Light’ – every style brings its unique aesthetic to a home. Personally, I am drawn towards styles that play with materiality, exposing raw textures and juxtaposing it with warmth and softness for a dramatic effect.
Open-Concept Designs by Renowned Designers
The appeal of open concept is recognized and lauded by a multitude of renowned designers. I stand in awe of the Dering Hall designers for their original and timeless open floor designs that embody sophistication and tangible comfort. Their artistry deepens my understanding of this design concept, continually shaping my approach towards conceptualizing spacious, fluid, and multifunctional spaces.
In my journey of exploring and implementing open concept designs, I invite you, my readers, to join me. Together, let’s discover the boundless potential of an unencumbered home space.
Navigating Home Design Through Software Tools
As a designer who has embraced technology, I find that using software tools greatly simplifies the process of house interior design themes. With applications like RoomToDo, crafting aesthetic transformations becomes streamlined and more efficient. These software platforms not only ease the path to design excellence, but also offer unique resources to tap into.
Simplifying Home Design Process with Software
Furniture customization, limitless viewing options, and an array of finishing materials are right at our fingertips. As I toy with different schemes and arrangements, I am able to reiterate designs, see immediate results, and make informed design decisions without costly missteps in the physical domain. The essence of design freedom in a digital world is truly endless.
Advantages of Customizing Furniture Using Software
Beyond that, the process of customizing furniture becomes a delightful task. We can play around with different styles, textures, and compositions until our desired expression is captured down to the last detail. This unique use of software opens a new horizon in realizing our ideal home spaces without limitations.
A Look at Enhanced Features in Pro Versions of Home Design Software
Delving into the pro versions of home design software brings about even more immersive and creative experiences. Their advanced feature sets truly elevate the realms of home design to greater heights. They empower us to dissect emerging trends, celebrate timeless classics, and craft personalized sanctuaries that delight the senses.
As we continue to navigate through the ever evolving landscape of design, these software tools continue to push the boundaries of what’s attainable. This compelling junction of form, function, and technology is an example of how we can bring our visions to life with precision, efficiency, and limitless creativity.

Importance of Visual Aids in Home Designing
As an expert in this industry, I’ve always marveled at how incredibly effective visual aids are when it comes to home designing. The tried and true phrase ’a picture is worth a thousand words’ certainly holds weight in this field. This isn’t simply a cliché, it’s a guiding principle when it comes to the concept of house interior design top view.
Choosing House Plans with the Help of Photos and Images
Perusing through photos and images of homes can not only inspire creativity, but it can guide you in aligning your aesthetic preferences and spatial needs effectively. For me, going through a myriad of house plans, each carrying its own unique expression of style and functionality, is an exhilarating journey in itself. 🏠
Understanding Floor Plan Flow Using Visual Aids
A well conceived floor plan, my friends, can make all the difference. It’s the vital root system that supports your home’s overall functionality and flow. Here, visual aids emerge as a crucial tool – they interpret important details that may otherwise become lost in the landscaping of complex blueprints, equipping us with a more tangible grasp of the envisioned space. 👀📐
Deriving Inspiration from Home Design Images for Customization
There’s a distinct thrill in turning a house into a home. A collection of curated home design images can serve as crucial fuel for this customization process encouraging homeowners to embed their distinct footprint within their living spaces.
So remember, your home should be a reflection of you your passions, your dreams, preferences, and the unique rhythm that orchestrates your life. Visual aids just happen to be an extraordinary tool kit to help you create, mold, and refine that reflection. 🖼️🏡
Truly, the invaluable role of visual aids in home designing cannot be stressed enough. They are not just aids but essential components that breathe life into the abstract vision of a beautiful, functional, and personalized home. ✨
Customizing House Plans Based on Visual Aids
Stepping into the vibrant world of interior design, one immediately senses the profound impact visual milestones can exert. And an adventure it is indeed when we set out to adapt our living spaces based on these visual cues.
Process of Modifying House Plans Using Visual Aid
Referencing images and design photographs can become an enticing pastime as I find myself subsumed in the aggregated richness of green house interior design prototypes. Piecing together elements borrowed from varied blueprints, I harmonize diverse cues to mold my unique narrative. 📷💫
Customization of House Plans for Personal Preferences
There’s an undeniable allure in interweaving personal preferences, turning a house into a veritable reflection of one’s persona. My spaces feel inherently more me, more homely when they bear the fingerprints of my aesthetic preferences as personal touches. The process caters to my tastes and hobbies, yet I always ensure that it’s about blending and not overpowering. 🏠🌱
Impact of Visual Aids on Home Decoration Ideas
Visual aids—be it design manifestos, glossy magazines, or digital catalogues—have frequently triggered bouts of inspiration. They not only furnish a visual palette but also equip me with fresh perspectives on spatial arrangements. Imbued with newfound ideas, I go about reprising my habitat, affording it an overhaul, or sometimes just celebratory tweaks. 🧐🌸
With the right visual aids and a dash of personal style, one can turn seemingly daunting house plans into an exciting exploration of design. 🏡✨
Key Takeaways
As we venture into the realm of house interior design themes, there’s so much to take away from the harmony of form and function that modern design breathes into living spaces. Opening up floor plans is not merely a fashionable choice, but one that brings a fusion of practicality and aesthetics. It’s a testament to the evolution of our lifestyles, our habits and the way we interact with our homes. When you gaze upon a house interior design top view, the joy of open concept designs becomes apparent, offering a sense of spaciousness and easy movement.
Switching to Open-Concept Designs for Modern Living
Imagine the fluidity of living spaces where partitions and walls no longer inhibit your interactions, but instead, your home breathes with you. Green house interior design goes hand in hand with this concept—allowing nature and light to pervade all corners of the home, heightening that sense of openness and vitality.
Leveraging Software Tools for Easy and Fun Home Design
Perhaps what adds more joy and convenience to the house interior design plans process is the multitude of software tools available. Using software tools like RoomToDo gives you the power to craft your sanctuary the way you’ve always pictured it. The options are limitlessly customizable, making the entire process a joyful exploration rather than a daunting task.
Learning from Photos and Visual Aids for Customized Home Designs
Visual learning has always been a deep part of our cognitive understanding, and it smoothly translates into interior design as well. House plans with photos provide a wealth of inspiration and insights, aiding in creating highly personalized home designs. They serve as our visual vocabulary, helping construct a more precise vision of our dream spaces.
These key takeaways aim to bring you a step closer to carving your perfect living spaces, combining aesthetics and functionality in a beautifully balanced dance. Next time you embark on a house interior design journey, remember the joy of open spaces, the potential of design software, and the inspiration found in visual aids. Don’t merely occupy space; instead, create sanctuaries.
- Unlocking the Intricacies of Interior Design: Ranch-Style Homes and the Pursuit of Functionality
- Blending Tradition and Modernity: Exploring the Design of Nipa Hut and Trynagoal Tea House
- Enhancing Dining Experiences through Creative Interior Design and Rebranding in Burger Restaurants
- Mastering Home Renovation: The Crucial Roles of an Interior Designer and Effective Budget Management
- Understanding the Value of Interior Designers: Roles, Benefits, and Selection Process
- Exploring the Richness of Turkish Architecture and Interior Design through Adobe Stock and Pinterest
- Unveiling the Unique Characteristics and Design Elements of Ranch-Style Houses
- Embracing Openness and Personal Touch: The California Ranch House Interior Design Concept
- Embracing Warm Minimalism: The Rise of Brown Tones in Interior Design
- Enhancing Your New Home: Key Elements and Strategies in Interior Design
- Unveiling the Art of Luxury Interior Design: Exploration of Materials, Individual Style and Inspiration from Pinterest
- 13 Easy and Affordable Tips to Spruce Up Your Home Decor
- Exploring the Rich History and Distinctive Features of Tudor Architecture
- Exploring British Home Interiors: From Historical Evolution to Modern Adaptation
- Traversing the World of Interior Design: From Designer Profiles to DIY Ideas and Future-ready Furniture
- Contemporary Home Refinement: Leveraging Exposed Brick Design and Affordable, High-Quality Furnishings
- Exploring the Warmth and Charm of Modern Rustic Interior Design
- Enhancing Duplex and Triplex Interiors: An In-Depth Guide to Style, Lighting, and Effective Use of Space
- Creating Your Dream Bathroom: A Comprehensive Guide to Designs, Functionality, and Material Selection
- Creating Your Personal Spa: Insights into Modern Bathroom Design Trends



