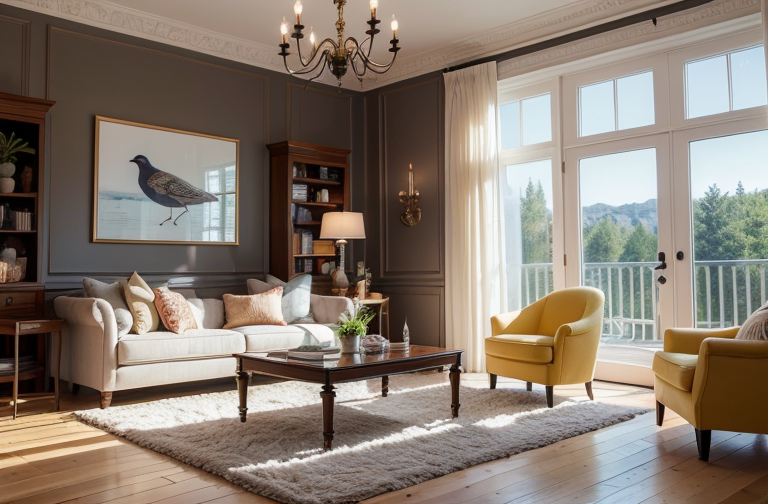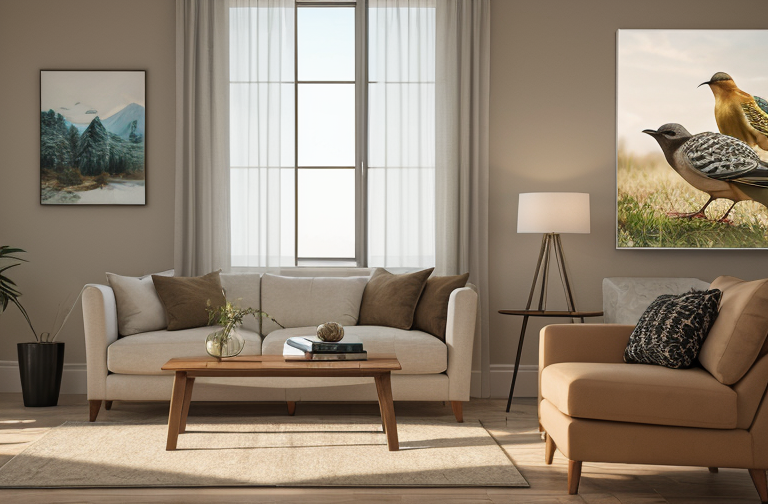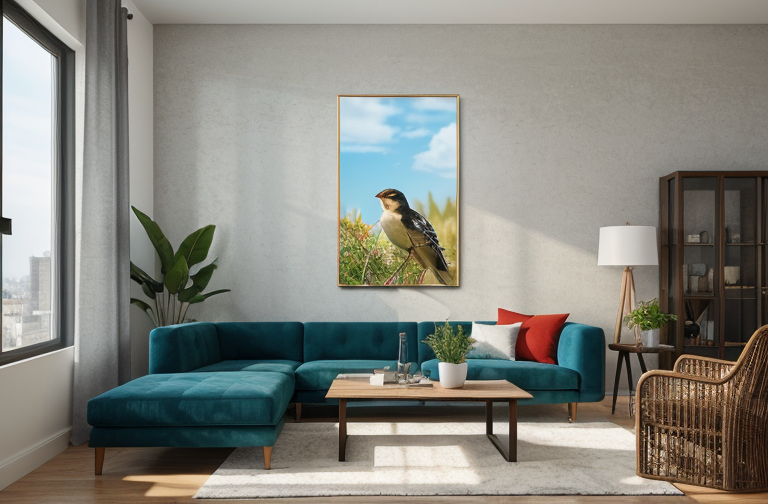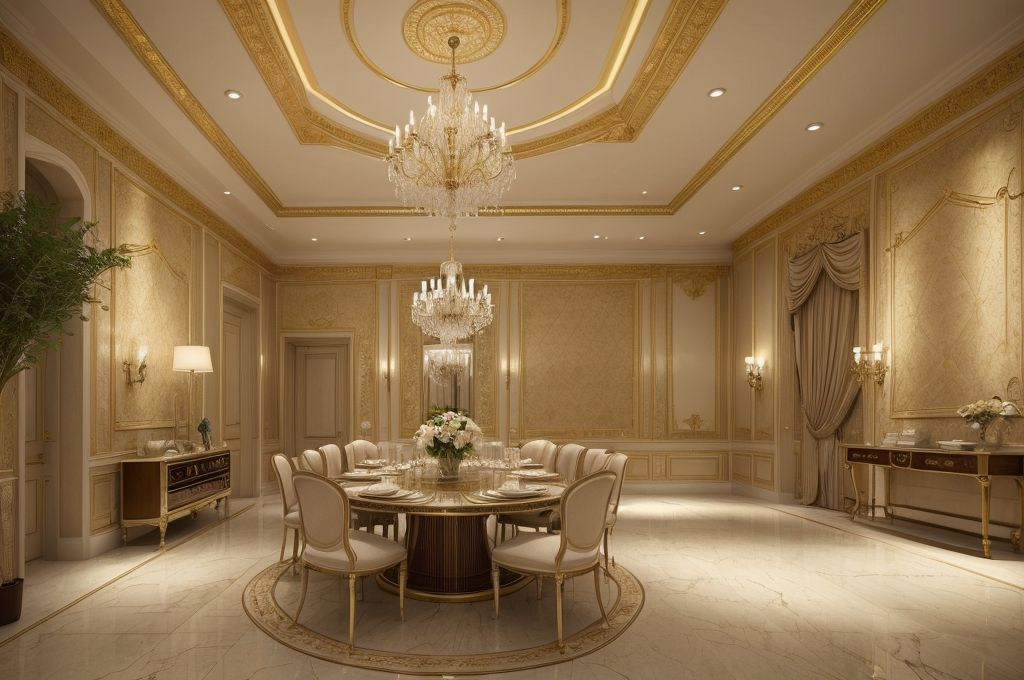Smarter Interior Design: Maximizing Small Spaces with Tiles, Natural Light, and Energy Efficiency

Explore strategies for maximizing small interior spaces, including the use of tiles and natural light. Learn about the design of narrow residential buildings that incorporate functionality, aesthetics, and energy efficiency.
Maximizing Small Spaces
It’s a joy to share my love for the heart of any modern small house design interior the optimal use of every inch. Let’s delve into strategies to turn your small spaces into stylish, functional sanctuaries.
Strategies to Optimize Spaces
We’re starting with a powerful principle that has transformed—leveraging narrow spaces. Picture elongated wall shelves, corner nooks, and smart furniture—each adds functionality without feeling crammed. It’s about seeing potential in every slim corner and delivering the power of design to those minimalist enclaves.
Use of Unique Designs
Next, let’s drive into the magic of transitional designs. I believe in the invigorating power of blending areas, not just sticking to the ”one room, one function” mantra. Think an open kitchen cum dining area that not just makes the room look larger but also amps up the social quotient.
Built-in Storage and Color Choices
Lastly, but equally vital, is syncing built in storage sections and color choices. The charm of built in storage is that they infuse functionality without screaming for space whether it’s a bookshelf staircase or a bed with drawers underneath. But what brings it all together are color choices – the right palette expanding the sense of openness, drawing light into the room, making it visually larger.
Taking on the challenge of optimizing smaller spaces can be a delightful journey. It’s all about honing a perspective, treating design not as an obstacle but an opportunity to express, and delighting in the creation of your little sanctuary.

Use of Tiles
As a passionate advocate for harmonic designs, I’ve noticed how versatile tiles can be in enhancing small spaces. Tiles aren’t just flooring alternatives, they are an embodiment of our personality and aesthetic preferences. When chosen right, they hold the power to completely transform a room, especially in a narrow house design interior.
Enhancement of Small Spaces using Tiles
With the right approach, tiles can add depth and ignite an emotion in any confined space. Smaller tiles with lighter hues generally create a sense of openness and space, generating a sanctuary like feel in a restricted area. A simple trick, indeed, but it proves to be significant in extending the perceived boundaries.
Creation of Feature Walls
Feature walls, often the unsung heroes of design, introduce a fresh dynamic that manipulates spatial perception. Consider installing tiles with a distinctive design to create an attractive accent wall. Intricate geometric patterns or brightly colored tiles can divert attention, creating a visual spaciousness that’s unfailingly mesmerizing.
Transitional Designs and Patchwork Effects
Transitional designs play with intrigue, and tiles offer a pliable canvas for such artistic adventures. Think patchwork effect disparate yet complementary tiles grouped together, creating a symphony of contrast and harmony. This strategic miscellany can evoke a sense of progression, subtly steering the eye to perceive an elongated space. It’s a beautiful way to tell your room’s narrative, one tile at a time.
Remember, tiles aren’t mere aesthetic elements they are the poetry of space and design, quietly shaping our perceptions and experiences. Through the play of illusion and reality, tiles can be your key to crafting an immersive interior, even within narrow confines. Now, how’s that for packing big design dreams into small spaces?

The Elegance of Narrow Residential Buildings
With the bustling cities redesigning their skyscrapers to functional living spaces, an innovative shift is happening right now. We’re seeing the conversion of narrow office buildings into residential homes; modern interior house design ideas are being challenged. Isn’t it fascinating? 😊
Novel Transformations: Offices Morphing into Homes
Picture walking into what was once a bustling office space, full of suited up professionals tearing across the polished floors. Now, it’s a warm, welcoming haven. Some incredible conversions have happened right under our noses, turning these narrow commercial spaces into homes that breathe fresh life into urban living.
Success in Narrow Residential Design
Narrow does not mean congested. On the contrary, successful narrow residential designs have lured many aspiring urban dwellers. Be it the clever use of vertical space in brownstone row houses of Brooklyn or the enchanting characteristics in the old world Amsterdam canal houses, these inventive designs are both stunning and inspiring.
Mastering Functionality in Tight Spaces
Balancing form and functionality in tight spaces is like playing a game of chess, requiring strategic maneuvers and a delicate touch. These designs have successfully maximised usability. Ingenious use of movable furniture and built in storage solutions make these spaces more practical, showing that narrow houses can offer the same, or even better, functionality than their wider counterparts.
Living in a city where every inch counts, we have seen homes transcending conventional boundaries to embody innovation and charm. These modern interior house design ideas serve as a testament to the dynamic world of design, marrying functionality with aesthetics. With evolving trends and lifestyles, we’re stepping into a world where space is not a constraint, but an opportunity for innovation. It’s an exciting time to be in the realm of interior design! 🏙️

Light and Ventilation
Ah, the beauty of natural light, how it streams in, infusing life into the small nooks of a modern interior design small house. 🌞 The soft dance of daylight on maturing walls indeed has the potential to redefine what a space can be. You see, light has a curious way of unfolding the potentiality of spaces, making tiny spaces appear expansive, adding depth to the narrowest of corners. Positioning mirrors at strategic pockets can usher in an added burst of brightness, taking full advantage of the sun’s shifting moods throughout the day.
The Role of Ventilation in Interior Designs
Air, the unseen tenant of our homes, should be invited in with generosity. Effective ventilation is not merely about maintaining good health, although I cannot underscore its importance enough, but it also adds a freshness to our dwelling spaces 💨. The free flowing air plays a significant role in interior design particularly when one is shaping the character of slender homes. With a little thought, a slender home can be a delightful, well ventilated haven.
Techniques to Improve Ventilation
To craft an inviting abode that merges light and air, one must not only consider the physical attributes of space but also master the art of enhancing them. Modern interior design techniques, for instance, use structural elements such as skylights, open floor plans, large windows, and high ceilings to employ light and air to their full potential. With the judicious application of these concepts, even the tiniest spaces can bask in the glory of plentiful light and refreshing ventilation, thereby transforming the notion of compact living into one of spacious abundance. After all, isn’t abundance the very essence of home?
Functional and Aesthetic Design
Striking a balance between functionality and aesthetics in modern small house design interior is pivotal. Form and function should dance in harmony, echoing the symphony of space and style. It means appreciating beauty and style without losing sight of practicality and functionality. Accommodating the demands presented by practicality in a narrow house design interior while maintaining aesthetic appeal is the hallmark of a great layout.
Balance between Functionality and Aesthetics
Too often, the pursuit of aesthetically pleasing spaces can overshadow a space’s functional needs. Remember, beauty and function are not mutually exclusive! In a modern interior house design, the two should come together seamlessly. A visually pleasing yet practically dysfunctional space is as flawed as a well organized, utilitarian area devoid of appeal.
Techniques to Improve Aesthetics
To enhance the aesthetic appeal of your modern interior design small house it’s necessary to adopt unique techniques. Keep in mind the polished allure of steel handrails, the compelling illusions created by mirror slips improving spatial flow, and the blend of colors, textures, and patterns. These elements don’t just make a place look good; instead, they thread together the fabric of your space, mimick the rhythm of your life, and reflect your individuality.
Role of Energy Efficiency in Design
As we step deeper into the era of environmental consciousness, a design’s energy efficiency is becoming increasingly significant. Especially in smaller, more narrow spaces, every design decision can impact power consumption. Choosing energy efficient appliances, maximizing natural lighting, or opting for sustainable materials not only reduces your carbon footprint but can also enhance the overall aesthetic of your living space.
To me, interior design is not just about selecting the right furniture or the perfect shade of paint. It is a celebration of the art of creating homes; those sanctuaries that hold our moods, memoirs, and milestones. They need to resonate with harmony, bridge the gap between style and function, and remain respectful towards our planet. The magic of interior design lies right there, in that incredible fusion.
- Unlocking the Intricacies of Interior Design: Ranch-Style Homes and the Pursuit of Functionality
- Blending Tradition and Modernity: Exploring the Design of Nipa Hut and Trynagoal Tea House
- Enhancing Dining Experiences through Creative Interior Design and Rebranding in Burger Restaurants
- Mastering Home Renovation: The Crucial Roles of an Interior Designer and Effective Budget Management
- Understanding the Value of Interior Designers: Roles, Benefits, and Selection Process
- Exploring the Richness of Turkish Architecture and Interior Design through Adobe Stock and Pinterest
- Unveiling the Unique Characteristics and Design Elements of Ranch-Style Houses
- Embracing Openness and Personal Touch: The California Ranch House Interior Design Concept
- Embracing Warm Minimalism: The Rise of Brown Tones in Interior Design
- Enhancing Your New Home: Key Elements and Strategies in Interior Design
- Unveiling the Art of Luxury Interior Design: Exploration of Materials, Individual Style and Inspiration from Pinterest
- 13 Easy and Affordable Tips to Spruce Up Your Home Decor
- Exploring the Rich History and Distinctive Features of Tudor Architecture
- Exploring British Home Interiors: From Historical Evolution to Modern Adaptation
- Traversing the World of Interior Design: From Designer Profiles to DIY Ideas and Future-ready Furniture
- Contemporary Home Refinement: Leveraging Exposed Brick Design and Affordable, High-Quality Furnishings
- Exploring the Warmth and Charm of Modern Rustic Interior Design
- Enhancing Duplex and Triplex Interiors: An In-Depth Guide to Style, Lighting, and Effective Use of Space
- Creating Your Dream Bathroom: A Comprehensive Guide to Designs, Functionality, and Material Selection
- Creating Your Personal Spa: Insights into Modern Bathroom Design Trends



