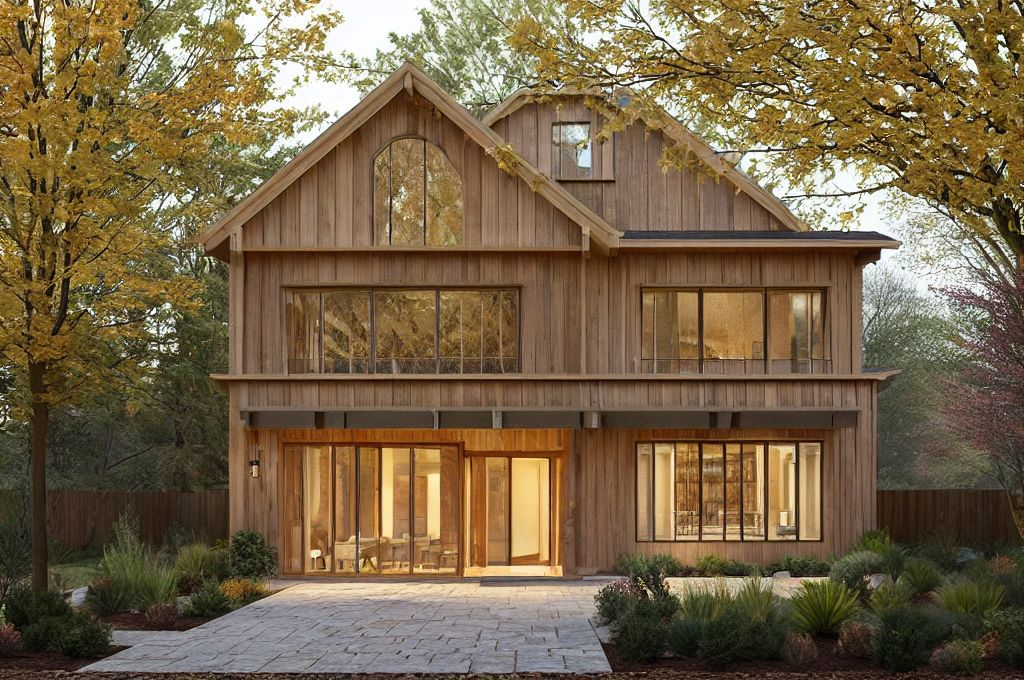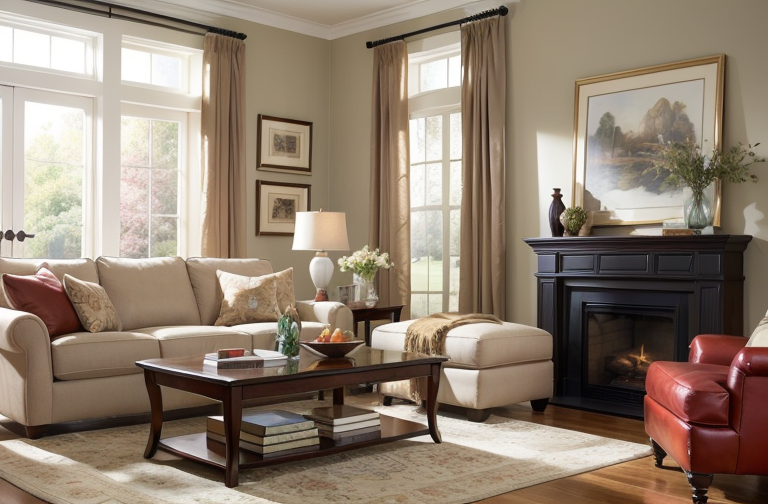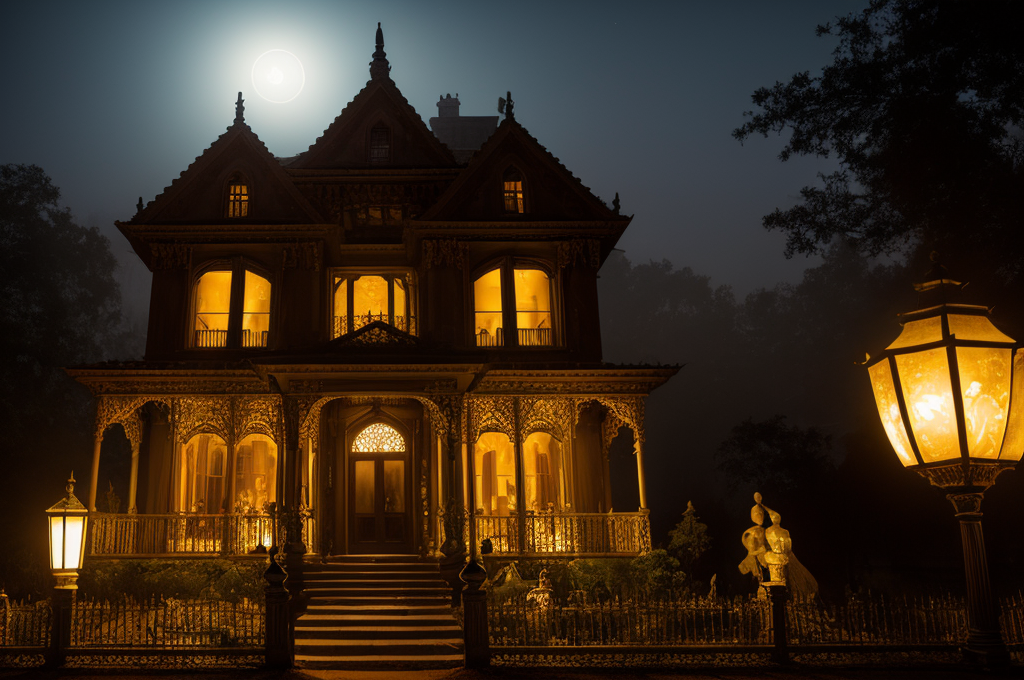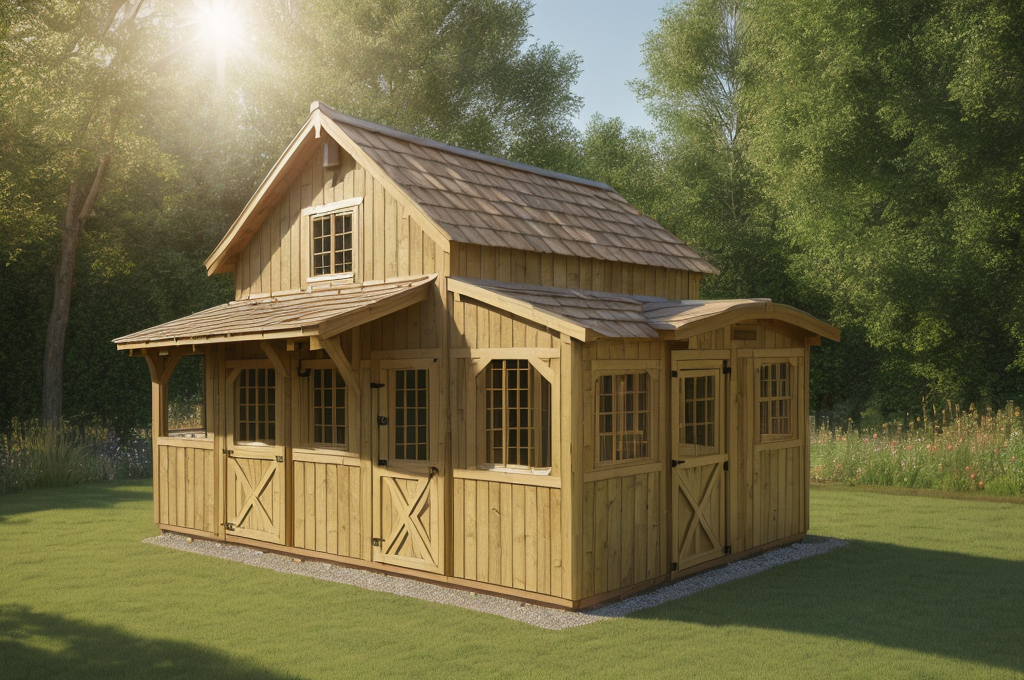Exploring the Art of Compact Living: Designing Your Perfect Tiny Home

Explore the Tiny House Movement with pre-fabricated or DIY options. Discover diverse home styles, room types, color options, and space-saving designs. Consult professionals for personalized tips.
Embracing the Tiny House Movement
As an expert in interior design, I’ve developed a deep recognition for small house interior and exterior design. This growing trend, known as the Tiny House Movement, offers an interesting dimension to our ongoing dialogue about living spaces.
Understanding the Tiny House Movement
The Tiny House Movement encourages a lifestyle built on simplicity and strategically downsized living. It is an eruption from the inherent hustle and bustle of our society. The concept is summed up in compact spaces, usually no more than 500 square feet, that blend simplicity and luxury. Taking the phrase ’Less is more’ quite literally, it shows us that a well designed small space can provide just as much, if not more, comfort than larger spaces.
Factors that Encourage the Tiny House Movement
This movement was ignited by a combination of factors, including a societal desire for minimalism and eco friendliness. The shrinking living spaces serve not just as a response to skyrocketing housing prices, but also as a conscious choice towards sustainability. Plus, the idea of being surrounded by everything you cherish, without the excess baggage, has its allure.
Impact of the Tiny House Movement
The Tiny House Movement affects more than just the immediate lives of those who adopt it. It has far reaching ecological implications and plays a subtle yet crucial role in stimulating a cultural shift towards a sustainable lifestyle. Moreover, it’s not just about living in a smaller home; it’s about adopting a particular lifestyle that values quality over quantity, and experience over possession.
In essence, the Tiny House Movement is so much more than its name suggests. It intertwines with the psychology of spatial perception as I’ve explored over the years in my studies. It integrates the appealing tones of sophistication and approachability into the smaller canvas of a tiny house. At its core, this movement captures our innate desire to find harmony in the spaces we inhabit.

Pre-Fabricated Tiny Home Options
Walk through the beautiful domain of thoughtfully curated pre fabricated tiny homes. Ambiance takes front stage, where form meets function in perfect unison.
Overview of Pre-Fabricated Tiny Homes
Picture this: ready made homes, each one imbued with a story, ready to be whisked away to its landing point. The beauty of these stock options lies in their diversity. One house could be the manifestation of Nordic minimalism, another, a link to rustic charm. There are even options to elevate your chosen abode with a touch of house interior partition design for added privacy and distinction.
Designing and Customizing Pre-Fabricated Homes
And, if your heart yearns for an edifice that matches your individualistic soul, customizing these ready made homes is a possibility. It’s a twist in the story, where you become co author. Imagine teaming up with a local builder, pouring over plans, fabric swatches, and color wheels, each decision etching further the stamp of your personality on every beam, every nook.
DIY Tiny Home Builds
Then, for those creatively bound souls among us, there are DIY projects. Be it adopting ready made blueprints or creating unique custom designs, it puts you in charge. As if crafting the life of a protagonist, you are master and commander, building your sanctuary, one panel at a time.
With pre fabricated tiny homes, it’s always about living large amidst thoughtfully scaled down acreages. It’s a testament to the spirit, where the aura of your tiny interior resonates with your soul. The possibilities, like dreams, are truly infinite.

Exploring Various Interior Design Styles
In my design experience, versatility plays a key role in small house design interior. Particularly, its significance elevates when crafting a remarkable tiny house interior design. The scheme of the design is never restricted to a certain aesthetic, rather it spans across a spectrum of impressive design conceptions ranging from ”Bohemian Adventure,” ”English Country Cottage,” to an endearing ”Tiny Farmhouse.”
Versatility in Tiny House Interior Design
There’s no one size fits all in the world of interior design. This is even more noticeable when creating a design unique to tiny homes. It’s a space to push boundaries and explore aesthetics you might never have otherwise contemplated on. The freedom to explore and adapt is the true essence of any good design story.
Popular Design Aesthetics for Tiny Homes
Considerably, various design aesthetics resonate well with small houses. you might find yourself gravitating towards a ”Mid century Modern” or a ”Soothing Scandi,” among others. The key is to choose what truly aligns with your identity and the vibe you wish your home to radiate. Each design aesthetic brings its unique wave of emotions and ambiance.
Matching Architecture and Interior Design
Perhaps, one aspect that holds immense importance in the realm of interior design, especially for tiny homes, is ensuring that the interior design aligns impeccably with the architectural style of the house. Crafting a design that complements the geometric structure, and interacts harmoniously with the architectural nuances, acts as the linchpin in achieving a cohesive and pleasing design. The combination of form and functionality readily culminate to create a true oasis.

Maximizing Design for Different Rooms and Spaces
In my quest for the perfect small house cheap interior design, I’ve learned the paramount importance of managing spaces in tiny homes. Whether it’s an exquisite living room or a compact office corner, every room in your tiny house can bear a unique design identity while serving a specific purpose.
Space Management in Tiny Homes
Ever played Tetris? Designing tiny homes feels pretty similar to it. Making the most out of every inch is the key. Think clever built ins, multifunctional furniture, and convertible spaces. For instance, a snug bench by your window can conveniently turn into storage space. In each decision, we are delineating a terrain of warmth and resilience.
Designing Specific Rooms in Tiny Houses
Do remember, every room tells a story. A living room brimming with vibrant hues could be the place where laughter resounds, while a bedroom adorned in tranquil blues might be your sanctuary of serenity. Your kitchen could perhaps embrace metallic shades for a sleek, modern demeanor. Playing with colors is as if we’re setting different moods for different chapters of a book.
Space-Saving Furniture and Designs
Fusion of practicality with aesthetics is the mantra. For instance, the beauty of a desk designs is not just in its simplicity, but also its functionality. As one of the many ideas for spaces less than 30 sqm, you can pair a small desk with vertical shelves above. Imagine the places your productivity will visit with a beautiful and efficient workspace.
As we journey through the realm of small house cheap interior design, remember that the size of a house doesn’t limit its potential for aesthetic transformation. After all, as design enthusiasts eager to elevate our tiny spaces, we are not working on houses. In a very real sense, we’re creating sanctuaries.
Importance of Interior Design Consultation
As an interior designer, I understand the impactful difference a professional design consultation can bring about, especially for tiny houses. It’s not just about the aesthetic appeal, it’s about creating a small house design interior that echoes functionality, comfort, and style.
Professional Design Consultation for Tiny Houses
A consultation for small house interior and exterior design can be akin to a revelation. Professional insight can help channel your ideas into feasible design options. We discuss everything from themes and colors to furniture and decor, each part tailored to complement the limited space inside your tiny home.
Advantages of Design Consultation
A design consultation is not a luxury; on the contrary, it’s an investment into your home’s value. It saves you from making unbeneficial decisions in the long run. From house interior partition design to asserting the right color pallet, design tips act as a roadmap ensuring you don’t get lost in the overwhelming world of design choices.
Personalized Tips from Interior Designers
The best part? You receive personalized tips specific to your small house cheap interior design goals. Designers like myself, tailor advice to ensure it aligns with your vision, aesthetic and budget preferences. The aim: To create a comfortable, functional, and aesthetically pleasing living space, that transcends beyond just the four walls of your tiny home.
In the realm of design, especially when it comes to compact spaces, an interior design consultation is your key to unlocking potential and transforming your dwelling into a cozy, stylish, and functional haven. Trust me, the advantages are immense and the personalized design advice received is a treasure that helps breathe life into your small home design aspirations.
- Unlocking the Intricacies of Interior Design: Ranch-Style Homes and the Pursuit of Functionality
- Blending Tradition and Modernity: Exploring the Design of Nipa Hut and Trynagoal Tea House
- Enhancing Dining Experiences through Creative Interior Design and Rebranding in Burger Restaurants
- Mastering Home Renovation: The Crucial Roles of an Interior Designer and Effective Budget Management
- Understanding the Value of Interior Designers: Roles, Benefits, and Selection Process
- Exploring the Richness of Turkish Architecture and Interior Design through Adobe Stock and Pinterest
- Unveiling the Unique Characteristics and Design Elements of Ranch-Style Houses
- Embracing Openness and Personal Touch: The California Ranch House Interior Design Concept
- Embracing Warm Minimalism: The Rise of Brown Tones in Interior Design
- Enhancing Your New Home: Key Elements and Strategies in Interior Design
- Unveiling the Art of Luxury Interior Design: Exploration of Materials, Individual Style and Inspiration from Pinterest
- 13 Easy and Affordable Tips to Spruce Up Your Home Decor
- Exploring the Rich History and Distinctive Features of Tudor Architecture
- Exploring British Home Interiors: From Historical Evolution to Modern Adaptation
- Traversing the World of Interior Design: From Designer Profiles to DIY Ideas and Future-ready Furniture
- Contemporary Home Refinement: Leveraging Exposed Brick Design and Affordable, High-Quality Furnishings
- Exploring the Warmth and Charm of Modern Rustic Interior Design
- Enhancing Duplex and Triplex Interiors: An In-Depth Guide to Style, Lighting, and Effective Use of Space
- Creating Your Dream Bathroom: A Comprehensive Guide to Designs, Functionality, and Material Selection
- Creating Your Personal Spa: Insights into Modern Bathroom Design Trends



