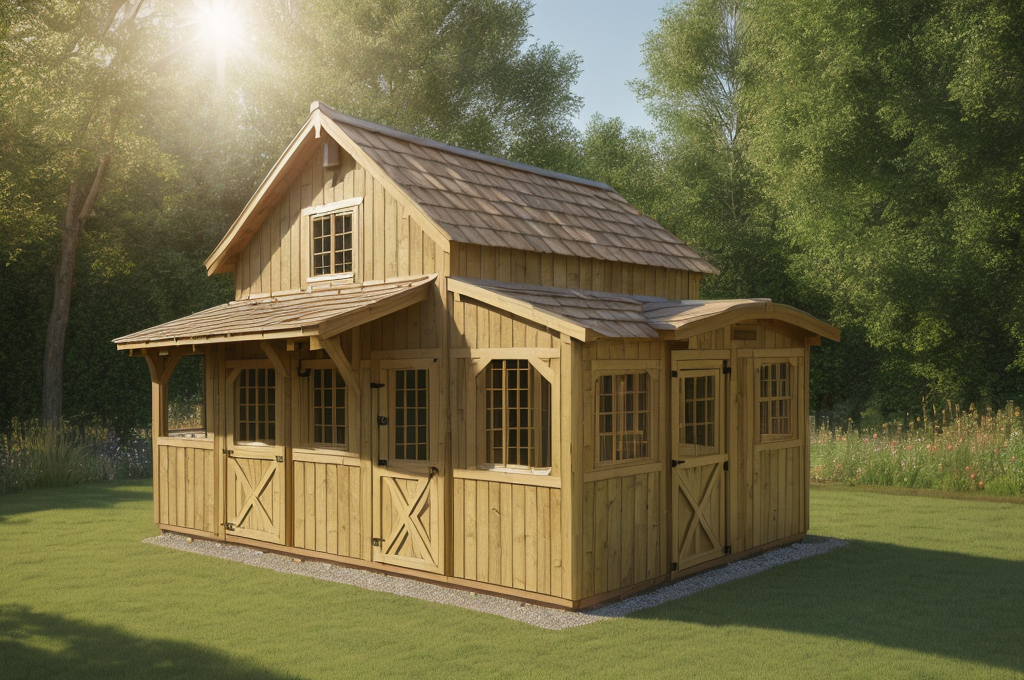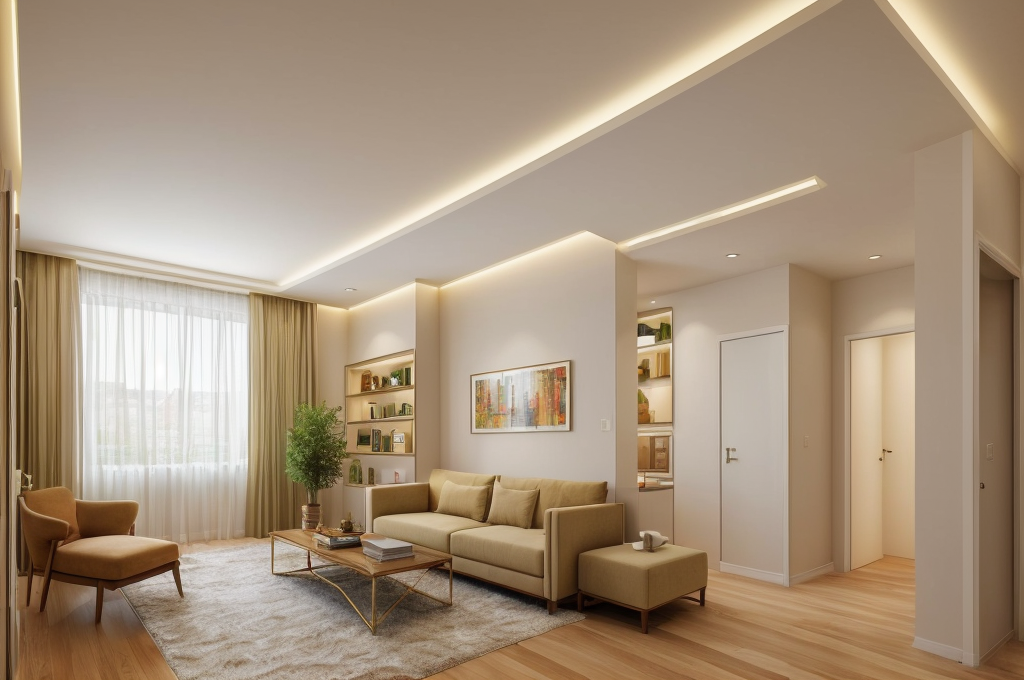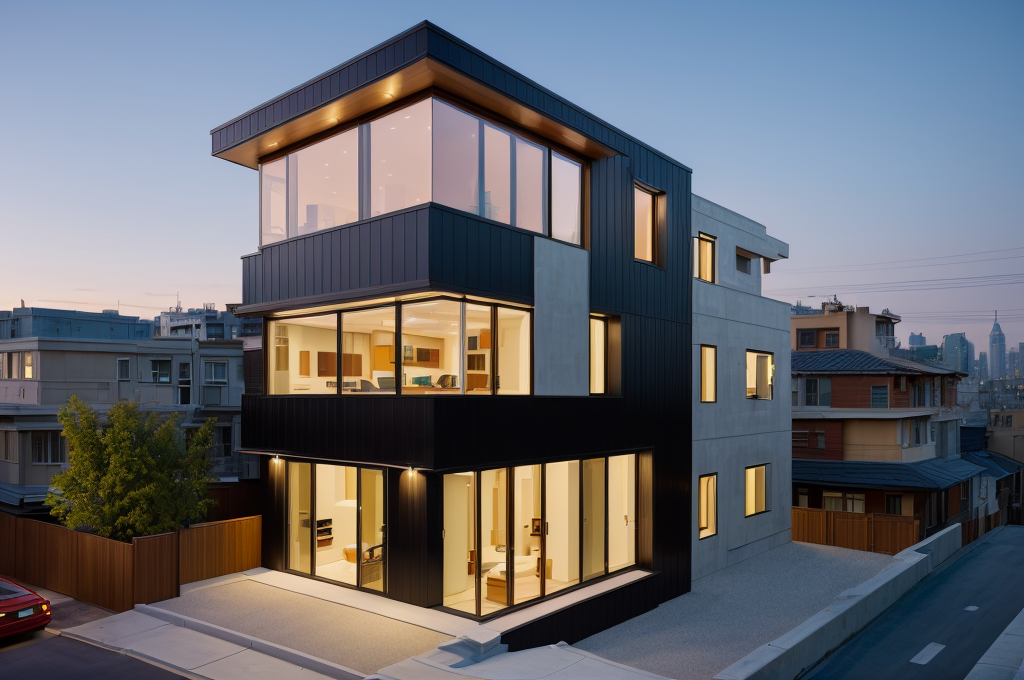Maximizing Space and Personality: A Detailed Look at Tiny House Living

Explore different aspects of tiny houses including space optimization, light and color schemes, natural light, personalization, and use of plants. Also understand the process of building these homes.
Understanding Tiny Houses
When it comes to creating a cozy haven, the design for small house interior is an art form in itself. As someone deeply passionate and experienced in this aesthetic domain, I’ve honed the approach of making the most of limited space.
Definition and Size of Tiny Houses
Tiny houses—the name itself conjures an image of a quaint, compact living area that’s as snug as a bug in a rug. They don’t exceed 400 square feet but don’t compromise on comfort or convenience. I believe the charm of tiny houses lies in both their size and optimized usage of every nook and corner. An ingeniously designed tiny house can emulate the comfort of a larger abode but on a smaller, more intimate scale.
Unique Aspects of Tiny Houses
These structures are unique not only in their size but in their ability to romance the challenge of limited space. Each tiny house is an embodiment of the dual principles that guide my work–form and function. They are carefully designed to not only be visually appealing but also meet the inhabitants’ practical needs.
Regional Focus of Tiny Houses
Tiny houses are popular in diverse corners of our world, capturing the imaginations of design enthusiasts globally. They’re gaining prominence in countries like the USA and Australia, where they are often built on trailers. These moveable residences offer flexibility that traditional homes don’t, making them a favourite among those seeking a soulful, nomadic lifestyle.
These adorable tiny houses prove that space can be both a limitation and an opportunity. It’s about nurturing a perspective that views space as a canvas for expression rather than a constraint. It’s about creating a sanctuary that echoes a promise of home, irrespective of its dimensions.

Optimizing Space in Tiny Houses
Peering into the realm of compact living, space optimization in a craftsman style house interior design often poses a delightful creative challenge.🧐
Application of Built-In Furniture
To find a balance between practicality and aesthetics, integrating built in furniture brings a transformative touch. It emanates the thrill of a strategic themed design for space maximization, enticing the imagination and luring out resourcefulness. A built in desk or a breakfast nook adeptly tucked into a corner, each element designed with an eye for capturing the magic and potential concealed in a small square footage.
Usage of Corners & Vertical Spaces
Corridors of untapped possibilities, corners and vertical spaces often whimsically defy the spatial limitations of a tiny house. In our quest to enthrall design enthusiasts, we channel creativity in furniture placement for optimal usage. Perhaps a vertical bookcase hugging a sharp corner, or floating shelves pirouetting upwards, these spaces become the unsung heroes of interior design story. 🕴️♀️
Replacement of Cabinets with Shelves
We aim to retire traditional perceptions about storage. By replacing cabinets that can take up room, with open shelves, we pledge minimalism and work with the depth and height, rather than width. This openness sublicits an airy, roomier feel and provides an open canvas to showcase your trinkets and treasures. Above all else, it helps foster an environment that beautifully marries functionality and design in tiny living spaces. 🛋️
Interweaving the psychology of spatial perception into every corner, we lay a roadmap to optimize space in tiny houses, an expedition where every turn unveils extraordinary possibilities waiting to be unlocked.
Enhancing Perception of Space
In crafting a craftsman house interior design, understanding the role of light and color schemes is vital. The choice of color in a space carries profound impact. Colors like whites, greys, and beige often establish a harmonious ambiance, and their reflective properties foster an illusion of a more spacious arena, thereby accentuating the real and imagined expansiveness of the interiors. 😌
Importance of Natural Light
As for the luminosity, we turn for enlightenment to nature’s best gift sunlight. Its installation, through windows and skylights, can markedly amplify the natural light, making the room feel more expansive and alive. Undeniably, there is just something about natural light that invigorates the soul like no other. 🔆
Role of Mirrors in Expanding Space Perception
Let’s take a peek at mirrors, an often underutilized design tool. Strategic placement of mirrors can create mesmerizing illusions: they double the space by reflecting it, making even the smallest of spaces appear larger than they truly are. Mirrors also interact with light, both natural and artificial, further brightening the room and enhancing its spaciousness.
The art of crafting interiors is more than displacement of furniture or a flurry of decorations. It’s an exploration of space, light, color, and perception. So breathe love into your craftsman house interior design add light, splash colors, and play with mirrors; Your haven deserves nothing less. 🏡💕

Personalizing Tiny House Sanctuaries
Crafting a personalized haven in tiny house sanctuaries involves tailoring designs that tell your unique story, reflecting personal sensibilities. Embrace the charm of cute interior design for small houses, infusing warmth and character into your limited space. Additionally, breathe life into these compact abodes by incorporating greenery aerators, fostering a refreshing and cozy atmosphere.
Tailoring Designs to Narrate Your Story
Every minute detail is ripe for molding into something intimately unique. The essence of your tiny home can be drastically influenced by the color scheme you go for. Perhaps, a pastel palette to trick the eye and make spaces appear larger than they are. Or maybe a monochrome theme if a minimalist, contemporary space is what soothes you. 🎨
Your furniture selection, indeed, holds an innately personal flavor. I’d help you select pieces that are not merely functional but also reflect ’you.’ With space as a limitation, every furniture piece you indulge in your small house necessitates being a meaningful addition.
Giving Preference to Personal Sensibilities
No design, regardless of its artistic merit, would seem appealing if it doesn’t echo your personal preferences. Your tiny house should be your haven of comfort. Remember, while design trends may come and go, the personal ’you’ in your home remains timeless.
Breathing Life into Spaces with Greenery Aerators
Plants play a significant role in enhancing your cute interior design for small houses. They not only reinvigorate spaces, but they also breathe new life into your interiors, contributing to a fresher, healthier atmosphere. I urge all my clients to invite greenery into their indoor spaces, a subtlety that’s often overlooked but has a profound impact on the overall ambiance.
The beauty lies in your tiny house resonating harmoniously with the personality it encapsulates, curating a beautiful blend of comfort and visual pleasure. After all, home is not a place, it’s a feeling.
Legal and Consultation Aspects
Regardless of how small and cute the interior design for your house, a craftsman style house interior design or any other style may be, matters of legislation can never be overlooked. However, there are ingenious ways to circumvent the complex labyrinth of construction permits. One such method is to have your home on wheels, treated as a campervan under the law. This approach effectively renders the need for a construction permit obsolete. It’s not the most common, but certainly, a clever avenue to explore.
Consultation and Financing
The input from seasoned professionals is invaluable regardless of the craftsman house interior design or any unique and small house interior design project. Knowledgeable builders often offer consultations and quotations and the insights gained from these interactions can be instrumental in steering your project in the right direction. Craftsmanship, skills, and an eye for design are what they bring to the table, enhancing the overall aesthetic, functionality, and charm of your small house.
Embarking on the journey of building or enhancing a home requires a clear comprehension of the financial landscape that accompanies such a venture. The budget carved out for the project inevitably plays a major role in shaping its outcome. Whether you’re keen on creating a cute interior design for small houses or captivated by the allure of a craftsman style house interior design, your vision and expectations must be mindfully balanced with fiscal realities.
The Art of Building a House
Indeed, whilst considering design for small house interior, we often find ourselves contemplating far more than mere aesthetics. The strains of legalities and the sobering reality of monetary restrictions serve to thrust us into a dance. It’s a dance of blending our dreams with practicality, of merging inspiration with tangible constraints. It is, in essence, the art of building a house. It’s an art I find endlessly captivating…and I hope you do too.
- Unlocking the Intricacies of Interior Design: Ranch-Style Homes and the Pursuit of Functionality
- Blending Tradition and Modernity: Exploring the Design of Nipa Hut and Trynagoal Tea House
- Enhancing Dining Experiences through Creative Interior Design and Rebranding in Burger Restaurants
- Mastering Home Renovation: The Crucial Roles of an Interior Designer and Effective Budget Management
- Understanding the Value of Interior Designers: Roles, Benefits, and Selection Process
- Exploring the Richness of Turkish Architecture and Interior Design through Adobe Stock and Pinterest
- Unveiling the Unique Characteristics and Design Elements of Ranch-Style Houses
- Embracing Openness and Personal Touch: The California Ranch House Interior Design Concept
- Embracing Warm Minimalism: The Rise of Brown Tones in Interior Design
- Enhancing Your New Home: Key Elements and Strategies in Interior Design
- Unveiling the Art of Luxury Interior Design: Exploration of Materials, Individual Style and Inspiration from Pinterest
- 13 Easy and Affordable Tips to Spruce Up Your Home Decor
- Exploring the Rich History and Distinctive Features of Tudor Architecture
- Exploring British Home Interiors: From Historical Evolution to Modern Adaptation
- Traversing the World of Interior Design: From Designer Profiles to DIY Ideas and Future-ready Furniture
- Contemporary Home Refinement: Leveraging Exposed Brick Design and Affordable, High-Quality Furnishings
- Exploring the Warmth and Charm of Modern Rustic Interior Design
- Enhancing Duplex and Triplex Interiors: An In-Depth Guide to Style, Lighting, and Effective Use of Space
- Creating Your Dream Bathroom: A Comprehensive Guide to Designs, Functionality, and Material Selection
- Creating Your Personal Spa: Insights into Modern Bathroom Design Trends



