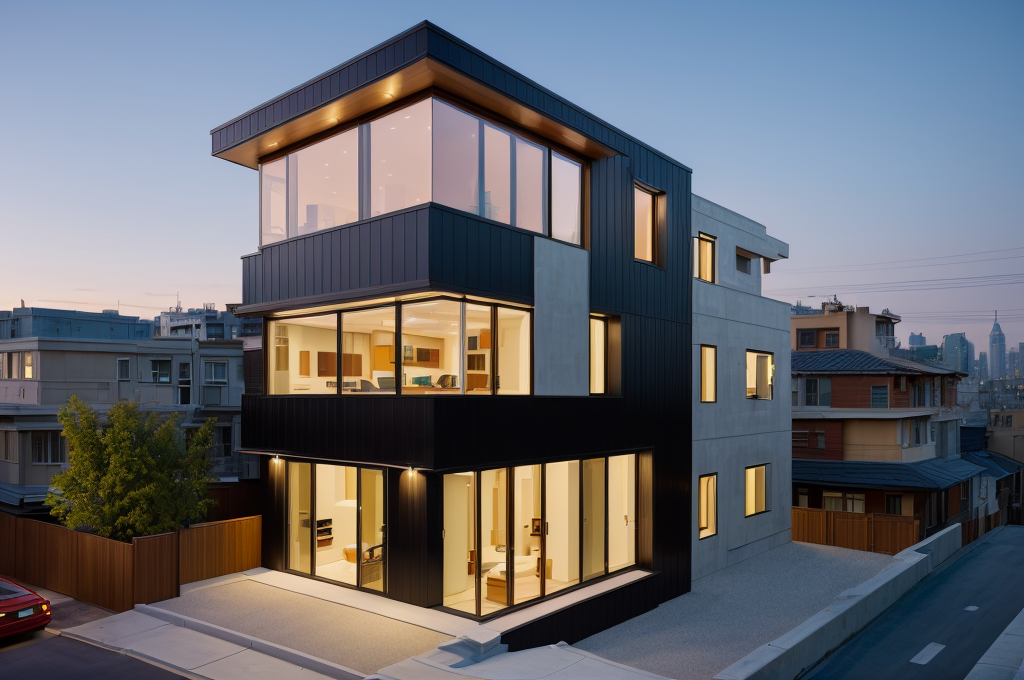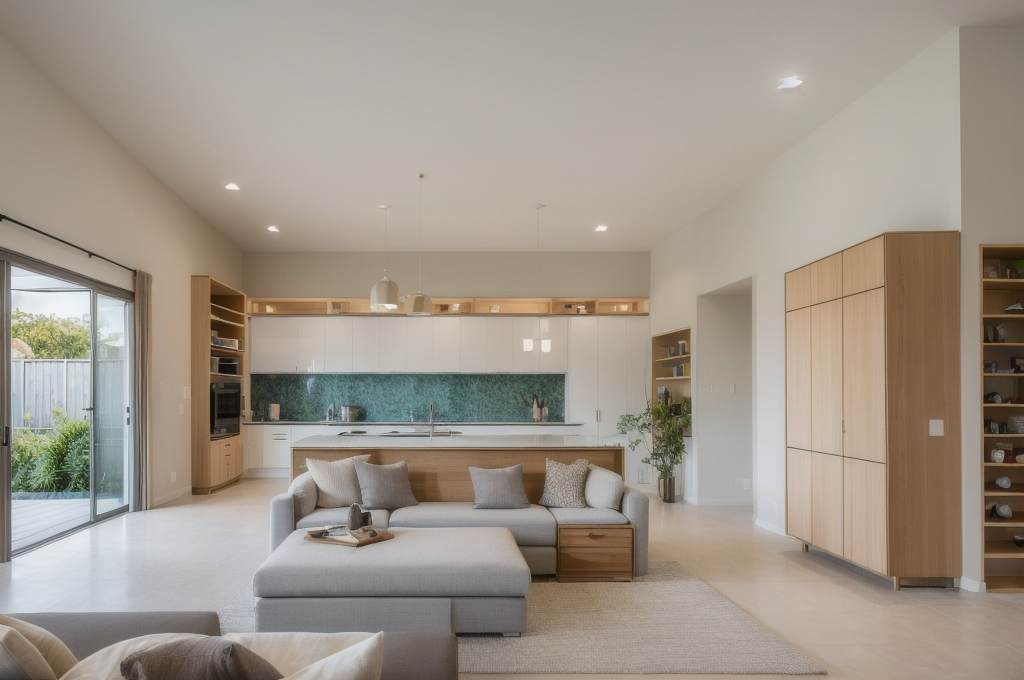Maximizing Your Space: Techniques and Design Choices for Smaller Areas

This article discusses effective ways to optimize limited space using techniques like vertical space utilization, compact furniture, enhancing natural light, and hiding utilities. It also explores the aesthetic enhancement through color, asymmetry and eco-friendly designs.
Maximizing Space for a Stellar Design
Space utilization, especially in a home interior design for a small house is an art to be mastered. Every corner, every inch, holds potential for utilization in a manner that spells elegance and practicality.
Exploring Vertical Space
One often overlooks vertical space while strategizing decor. Walls, when used correctly, can become your canvas, the grounds where functionality and style amalgamate. Hanging shelves, for instance, are perfect for displaying your treasured trinkets, while hooks and racks can store essentials, keeping clutter at bay. The journey upwards is an interior design secret you simply cannot ignore! 📚
The Charm of Compact Furniture
Choosing furniture for a compact space has its set of challenges. The goal is to balance comfort, utility, and design, without overcrowding. Furniture with multiple functions is a godsend! A sofa that transforms into a bed, or a console table that expands for dining, optimize space without compromising style. In fact, they add an element of intrigue to your living space, exhibiting your design prowess 😎.
Unearthing Storage Potential Under the Bed
Lastly, let’s not overlook the realm beneath the bed a treasure trove for storage! This region can house seldom used items using either built in drawers, shallow bins, or vacuum sealed bags. Utilizing this space saves you precious square footage while ensuring your tidbits are within arm’s reach. Just ensure the items are well organized, preventing your under bed space from transforming into a black hole of clutter 😰.
Mastering space utilization in a home interior design for small house is all about visualizing potential in every nook and corner. Applying thoughtful strategies can transform your abode into a sanctuary where design meets functionality in the most harmonious way possible. 🏡💖

Enhancing Aesthetics with Clever Techniques
As a seasoned interior designer, one of the challenges I relish is amplifying the aesthetics of any space, including a flat house interior design. It’s all about using clever techniques to take a room from pedestrian to polished.
Concealing Everyday Utilities
First things first, no one wants to see a hodgepodge of everyday utilities disrupting the serene aesthetics of a room. It can be something as straightforward as a cleverly placed decorative item. A strategically positioned art piece or a characteristic antique clock can detract from an unsightly utility. Creativity can serve not just to distract, but to weave the practical into the beautiful seamlessly!
Importance of Reflection and Light
Understanding the nuance of light and how it interacts with spaces is fundamental to good design. Incorporating elements like mirrors and white lacquer in a room not only amplifies light but also gives an illusion of expansion. An expertly oriented mirror can breathe life into the smallest of spaces. Indeed, with the right understanding of reflection and light, we can transform a flat house into a spacious sanctuary.
Role of Color Selection
Finally, color selection plays a pivotal role in defining aesthetics. I have always found that neutral colors, astutely splashed with vibrant hues, can drastically elevate a normal room. It creates this intriguing balance between calm and energetic, providing the room with a dynamic character.
With intelligent application of these tactics, we can artfully conceal our everyday utilities, maximize light, and select colors that truly transform the dynamics of a room. Embark on a journey eclectic and transformative, as we dive deeper into the art of turning houses into homes.

Unique Design Elements for Small Spaces
Dwelling in petite spaces does not necessarily mean compromising on style. There is an art to mastering aesthetic for smaller spaces, and it certainly throws up a fun challenge. 🙌
Asymmetrical Art Display
It’s intriguing how an asymmetrical art display can add a dynamic element to a small room. I am a big fan of creating a visually exciting environment by throwing the rule book out of the window. Art has neither a start nor an end. Why should it reside in a static linear formation then? Experiment with different heights and uneven positioning to draw the eye around the room, creating a walk through gallery feel. This bold approach can elevate your space to the realm of dark house interior designs.
Incorporating Exterior Views
Why limit your view to the confines of your walls? Bringing the outdoors in is a promising way to lend your room a sense of spaciousness. Floor to ceiling windows, for instance, can unleash an expansive view. Play with the different aspects of nature to extend the horizon of your small room. Embrace the changing seasons and bask in the warm morning sun or watch the snowflakes dancing about during winter.
Emphasizing Existing Architecture
Space constraints often lead us to overlook the architectural beauty hidden within our homes. Draw attention to unique architectural elements — a singular archway, a vintage fireplace, or an unexpected nook. Subtle touches of illumination can enhance these formerly overlooked features and create an alluring focal point in a room.
In the interplay of art and architecture, remember that your space is an extension of your personality. Use these elements as tools to tell your narrative through the language of dark house interior designs. Remember, in the realm of interior design, even smallest areas can play host to the grandest statements.

Merging Functionality with Style
When it comes to transforming a house into a home, it’s not just about aesthetics. Undeniably, an elegant interior house design plays a vital part. Yet, what truly brings a space alive is the marriage of form with function.
Eco-Friendly Design Approaches
We’ve all heard the quiet yet persisting call towards sustainability ringing in our ears. The dynamic field of interior design isn’t unresponsive to the tune. The stylistic advantages of eco friendly design are manifold. Elegant, uncluttered and grounded in convention, a green approach is so much more than just environmentally beneficial: it can breathe life into forgotten spaces, foster calm and enhance well being.
Effective Wall Decor
On to the features that fill our sights when we first step into a room the walls. I’ve always had a soft spot for floor to ceiling gallery walls. Be it a combination of hung paintings or colorful tapestries, they have a way of making a statement that resonates with the dweller’s personality. Splashes of color, patterns, or even monochrome schemes can perfectly aid in setting the room’s tone.
Advantages of Sliding Doors
Moving on, let’s talk about those unsung heroes – sliding doors. More than just a space saving design, they bring a certain stylistic flair to the room. Minimalistic yet elegant, sliding doors have an uncanny ability to separate spaces without overcrowding. They embody the true essence of fusion design functionality meets style.
With each project, my aim is to immerse myself in creating spaces that are not just aesthetically pleasing but also functionally practical. After all, the art of interior design is about creating sanctuaries and elevating living spaces into timeless retreats.
Innovative Installments for Space Illusion
In my quest to explore home interior design for small houses or even a flat house, I’ve discovered many innovative solutions for creating an illusion of space. Here, I will share with you some of these fascinating discoveries.
Non-Floor Space Consuming Installments
Delving into the realm of elegant interior house design, I found that embracing non floor space consuming installments can dramatically expand a room’s perception. One can opt for floating shelves, wall attached lamps, and compact, wall hung nooks. Their dual purpose of decor and function can greatly contribute to your dark house interior design, adding a new level of dimension and charm.
Role of Artworks in Making Room Feel Bigger
As for artwork’s role in making a room feel bigger, it is indeed astonishing. A singular, large wall art can act as a stunning focal point for the room and distract from the small dimensions. More than just wall decor, it’s about creating an immersive experience where the observers get lost in the grandeur of art, feeling as if the boundaries of the room have dissolved.
Wall Mounted Storage Management
Another powerful tool in the art of space illusion is wall mounted storage management. Employing shelves instead of bulky cabinets and using the vertical, less noticed space effectively, you can elegantly declutter your space. These shelves are not just for practicality, but also contribute a tangible texture to your aesthetic. As you astutely curate objects on these shelves, they can serve the dual purpose of storage and decoration.
The magic of interior design lies in its transformative possibilities. Even the smallest flat house interior design can become a symphony of light, art, space, and function with thoughtfully curated installments and strategies. Every choice you make, every piece you add reflects your personality, all while creating the illusion of a larger space.
- Unlocking the Intricacies of Interior Design: Ranch-Style Homes and the Pursuit of Functionality
- Blending Tradition and Modernity: Exploring the Design of Nipa Hut and Trynagoal Tea House
- Enhancing Dining Experiences through Creative Interior Design and Rebranding in Burger Restaurants
- Mastering Home Renovation: The Crucial Roles of an Interior Designer and Effective Budget Management
- Understanding the Value of Interior Designers: Roles, Benefits, and Selection Process
- Exploring the Richness of Turkish Architecture and Interior Design through Adobe Stock and Pinterest
- Unveiling the Unique Characteristics and Design Elements of Ranch-Style Houses
- Embracing Openness and Personal Touch: The California Ranch House Interior Design Concept
- Embracing Warm Minimalism: The Rise of Brown Tones in Interior Design
- Enhancing Your New Home: Key Elements and Strategies in Interior Design
- Unveiling the Art of Luxury Interior Design: Exploration of Materials, Individual Style and Inspiration from Pinterest
- 13 Easy and Affordable Tips to Spruce Up Your Home Decor
- Exploring the Rich History and Distinctive Features of Tudor Architecture
- Exploring British Home Interiors: From Historical Evolution to Modern Adaptation
- Traversing the World of Interior Design: From Designer Profiles to DIY Ideas and Future-ready Furniture
- Contemporary Home Refinement: Leveraging Exposed Brick Design and Affordable, High-Quality Furnishings
- Exploring the Warmth and Charm of Modern Rustic Interior Design
- Enhancing Duplex and Triplex Interiors: An In-Depth Guide to Style, Lighting, and Effective Use of Space
- Creating Your Dream Bathroom: A Comprehensive Guide to Designs, Functionality, and Material Selection
- Creating Your Personal Spa: Insights into Modern Bathroom Design Trends



