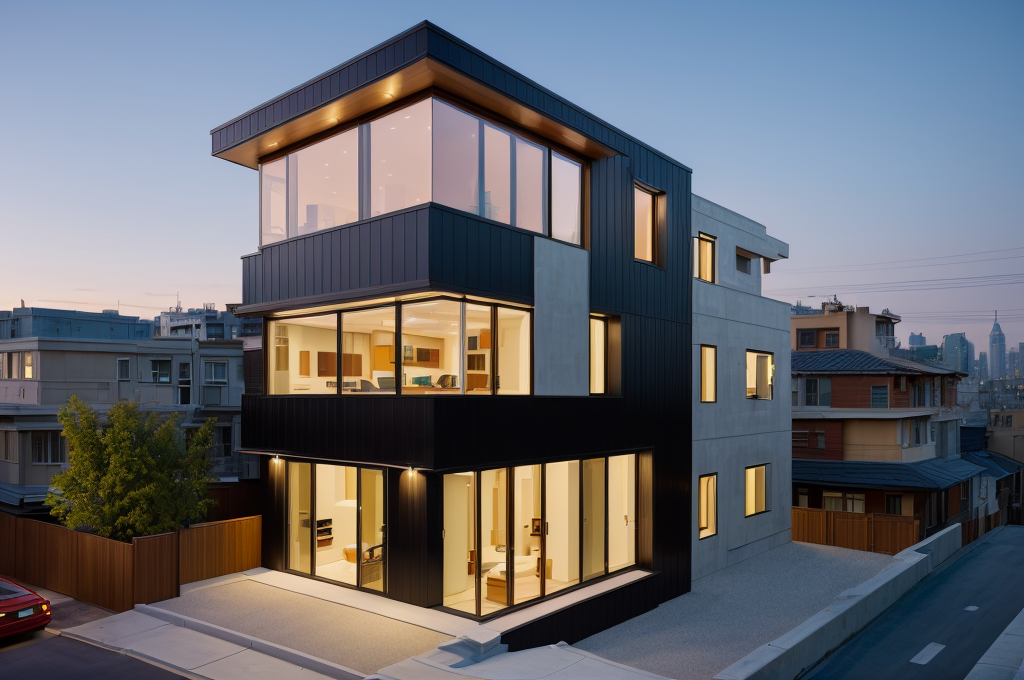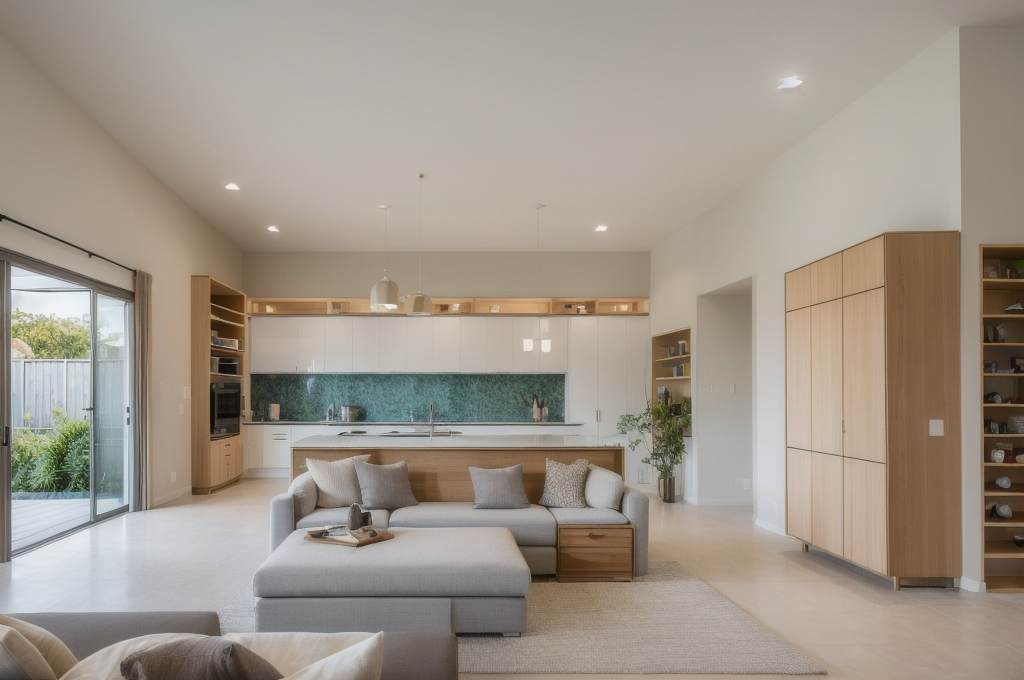Maximizing Minimalism: Practical and Stylish Design Ideas for Small Living Spaces

The article discusses various strategies for maximizing small spaces, such as space-saving designs, storage solutions, use of natural light, stylish yet functional designs, and multifunctional areas.
Effective Design Strategies for Small Spaces
Does space feel like a luxury in your home? Fear not! Let’s dive into effective design strategies that will revolutionize any area, regardless of its size. Small spaces celebrate the clever use of design, forcing us to rethink and reimagine our spatial relationships.
Space-Saving Design Solutions
Take a leaf out of boat life and go for loft beds. Imagine the extra living space you’ll gain by capitalizing on vertical room. Loft beds allow for desks, sofas, and even compact kitchenettes beneath. By leveraging your space this way, you’re essentially doubling your usage area without inflating your home’s square footage. A few tastefully chosen interior design images for small house can spark countless novel and intelligent ideas.
Multifunctional Areas Optimization
Beyond loft beds, why not repurpose rooms for multiple functionalities? Can your dining area transform into a temporary office during the day? Absolutely! It’s about creating harmony wherein dining and work can effortlessly coexist. Use collapsible furniture that disappears when not in use and also partition your space using items that serve dual roles, such as room dividers that double as shelves.
Customized Space Arrangements
Never underestimate the love affair between personal style and functionality. Do you need a reading nook more than a dining table? Then let that dictate your space. By tailoring it to your specific needs, a small space can truly mirror your lifestyle.
Designing small spaces requires a braided approach of innovative space saving solutions, multifunctional areas, and an unequivocal commitment to personal preferences. Small is the new black in the world of interior design, and it’s a delightful challenge that awaits your individual flair.

Storage Solutions in Small Spaces
Living in an interior design small house necessitates some out of the box thinking, particularly in relation to storage. Sometimes a schematic, conventional approach just won’t suffice. Therefore, let me share some unique and transformative ideas.📚🗂️
Creative Storage Ideas for Tiny Areas
In our quest for order and tranquillity amongst our belongings, we must examine the potential of every square inch of our small homes. For instance, under stair storage – something that we seldom consider – can prove to be a godsend. What better way to exploit an otherwise empty and unused space, than to transform it into a practical storage hub?
Maximizing Space with High Shelves
The common maxim amongst small homeowners – ’when you run out of space, look up’ couldn’t be more accurate. High shelves facilitate an exceptional marriage between style and function. Not only do they provide ample room to stow away your artefacts and collections, but they also keep floor space uncluttered. Indeed, this is vertical storage at its finest.
Functional Storage Rails Solutions
Apart from shelves, another vertical storage innovation is the use of storage rails. They serve as the perfect arena for hanging aprons, utensils, coats, and even potted plants. This solution is practical, affordable, and easily accessible. Consider storage rails for your small abode to make the most of your precious square footage.
The mantra for effectively addressing storage in small spaces is to exploit every nook and cranny, and to think vertically. Test the waters with my ideas and see your small home transform into a strategic, yet stylish blend of aesthetic and function.

Importance of Natural Light in Small Layouts
In an interior design plan for a small house, natural light plays a crucial role in transforming the ambiance and enhancing the perception of space.🌞 Let me explore its significance further.
Exploiting Windows for Brighter Spaces
With thoughtful window placement, even the smallest corners can bask in luminosity that imparts a sense of expanded space. Consider larger expanses of glass, skylights and room width windows for maximum sunlight infusion. Mirrors placed strategically opposite to windows can perform a near magical multiplication of light, giving those small spaces an invigorating, roomy feel.
Using Glass Doors to Enhance Natural Light
The brilliance lies in our choice of doors too. Swapping solid doors for glass or French doors is a wise move, enabling sunshine to stream through otherwise partitioned areas. Simply put, glass doors do a wondrous job in crafting a continuum of radiance that extends the perception of space.🚪
Effect of Natural Light on Small Spaces
Under the spell of natural light, small spaces seem to don a whole new persona. The light playfully dances around, rendering a dynamic perspective that invariably makes the space feel grander. Well distributed light maximizes every inch, taking the edge off the constraints of a tight layout and infusing it with an illusion of boundlessness. The interplay of light and shadow, subtly influences the spatial perception, adding a visual depth beyond the physical confines of a small space.
An adept manipulation of natural light spawns an airy, buoyant atmosphere that flatters small layouts. Embracing natural light in our interior design plan for small house, thus, illuminates not just our living spaces, but also the infinite possibilities they hold.

Introduction to Mobile Tiny Houses
Bringing tiny houses into the world of mobility redefines the concept of an interior design simple house. It’s an intriguing dance of aesthetics and functionality, one that I’ve grown to deeply admire.
Conceptualization and Design of Mobile Tiny Houses
Step into the realm of micro mobility and you’ll find a fascinating blend of art and architecture. In crafting these tiny houses on wheels, the focus isn’t just on beauty or utility it’s about weaving them together harmoniously. Picture a compact canvas, armed with all the essentials you’d need for comfortable living, tailored with innovative design solutions. The integral principle here is the coexistence of aesthetics and functionality, beautifully cohabited within a reduced footprint.
Usage of Mobile Tiny Houses as Campers
Mobile tiny houses are not just about micro living, they double up as functional campers too. Whether you’re a wandering artist seeking new landscapes for inspiration or an adventurer who thrives in the wilderness, these mobile homes are a dream come true. Seek your little sanctuary wherever you go, settling in even amidst Mother Nature’s vast expanse, all the while reveling in creature comforts that were once bound by the four walls of a traditional house.
Pros and Cons of Mobile Tiny Houses
While the allure of mobile tiny homes is enchanting, I believe in appreciating the beauty of design through a realistic lens. The advantages are numerous, from the freedom of mobility, reduced living expenses, to a simpler life. Yet, let’s not forget potential drawbacks as well, such as the limited living space, challenges in zoning and building codes, and the need for special towing vehicles. Acknowledging both pros and cons demystifies the reality of the nexgen dwelling, helping prospective residents craft their own narratives.
In the unconventional designs of these tiny mobile homes, we unearth new spatial perceptions, transforming the way we perceive an interior design simple house. The fascinating journey of bringing together beauty and functionality continues to inspire, one tiny house at a time.
The Economical Aspects of Small Spaces
With the growing popularity of small homes, many are beginning to see the financial benefits of downsizing and living minimally. It’s not about forfeiting luxury or comfort but rather about embracing simplicity and efficiency. One can browse interior design images for small houses and quickly realize they can indeed be as sophisticated as larger homes.
Cost-Efficiency of Small Spaces
There’s an undeniable charm to living in a small space. Beyond its appeal, the financial benefits are significant. The initial costs are significantly reduced as the interior design plan for a small house usually entails fewer materials and less labor. This economizes the whole building process, bringing the dream of owning a home within reach for many.
Lower Maintenance Costs for Tiny Houses
Looking at the maintenance side, small houses equate to lower costs there as well. From lower energy costs to fewer repairs and renovations, the savings continue long after the building phase. This, combined with the simplicity of maintaining a smaller living space, creates a financially friendly option in the long run.
Financial Benefits and Considerations of Small Living
There’s a remarkable financial freedom associated with owning a smaller home. When you choose to live in an intimate space, you indirectly choose a lifestyle that embraces savings and rejects unnecessary expenses. However, it’s key to note that while the financial benefits are attractive, careful planning is necessary. Every square foot counts in an interior design small house, hence the need for a strategic layout.
Remember, small house living isn’t about restriction but rather about smart use of space. Considering interior design for a simple house, the goal is to maximize function without sacrificing style. In the end, it’s about creating spaces that encapsulate one’s personality, regardless of their size, while keeping the economics in mind. Small house living is indeed a testament to the adage that less can indeed be more.
- Unlocking the Intricacies of Interior Design: Ranch-Style Homes and the Pursuit of Functionality
- Blending Tradition and Modernity: Exploring the Design of Nipa Hut and Trynagoal Tea House
- Enhancing Dining Experiences through Creative Interior Design and Rebranding in Burger Restaurants
- Mastering Home Renovation: The Crucial Roles of an Interior Designer and Effective Budget Management
- Understanding the Value of Interior Designers: Roles, Benefits, and Selection Process
- Exploring the Richness of Turkish Architecture and Interior Design through Adobe Stock and Pinterest
- Unveiling the Unique Characteristics and Design Elements of Ranch-Style Houses
- Embracing Openness and Personal Touch: The California Ranch House Interior Design Concept
- Embracing Warm Minimalism: The Rise of Brown Tones in Interior Design
- Enhancing Your New Home: Key Elements and Strategies in Interior Design
- Unveiling the Art of Luxury Interior Design: Exploration of Materials, Individual Style and Inspiration from Pinterest
- 13 Easy and Affordable Tips to Spruce Up Your Home Decor
- Exploring the Rich History and Distinctive Features of Tudor Architecture
- Exploring British Home Interiors: From Historical Evolution to Modern Adaptation
- Traversing the World of Interior Design: From Designer Profiles to DIY Ideas and Future-ready Furniture
- Contemporary Home Refinement: Leveraging Exposed Brick Design and Affordable, High-Quality Furnishings
- Exploring the Warmth and Charm of Modern Rustic Interior Design
- Enhancing Duplex and Triplex Interiors: An In-Depth Guide to Style, Lighting, and Effective Use of Space
- Creating Your Dream Bathroom: A Comprehensive Guide to Designs, Functionality, and Material Selection
- Creating Your Personal Spa: Insights into Modern Bathroom Design Trends



