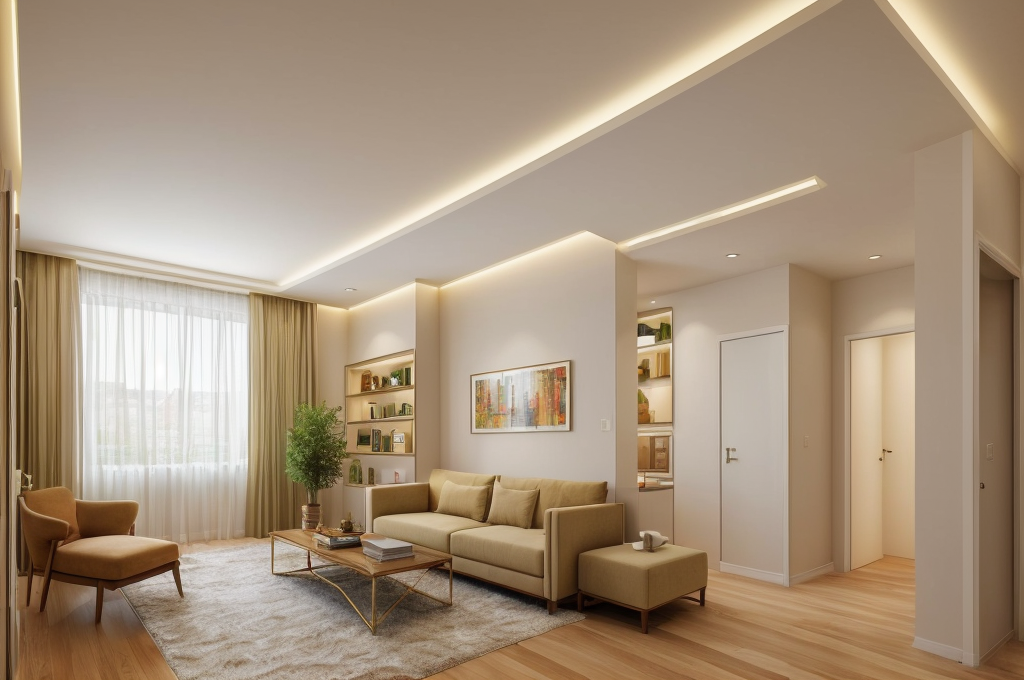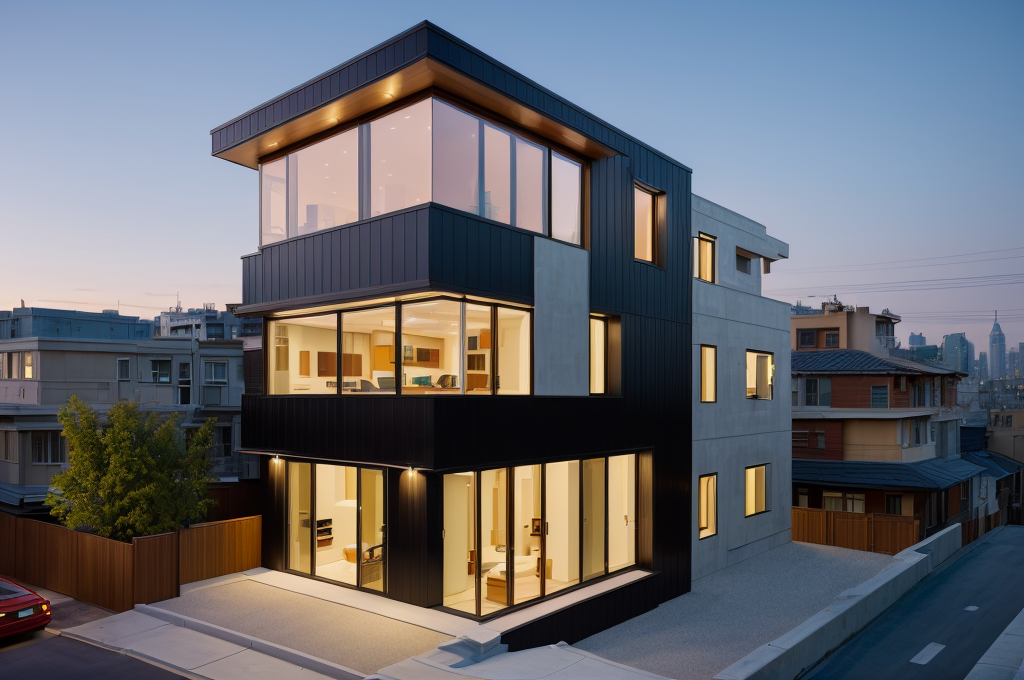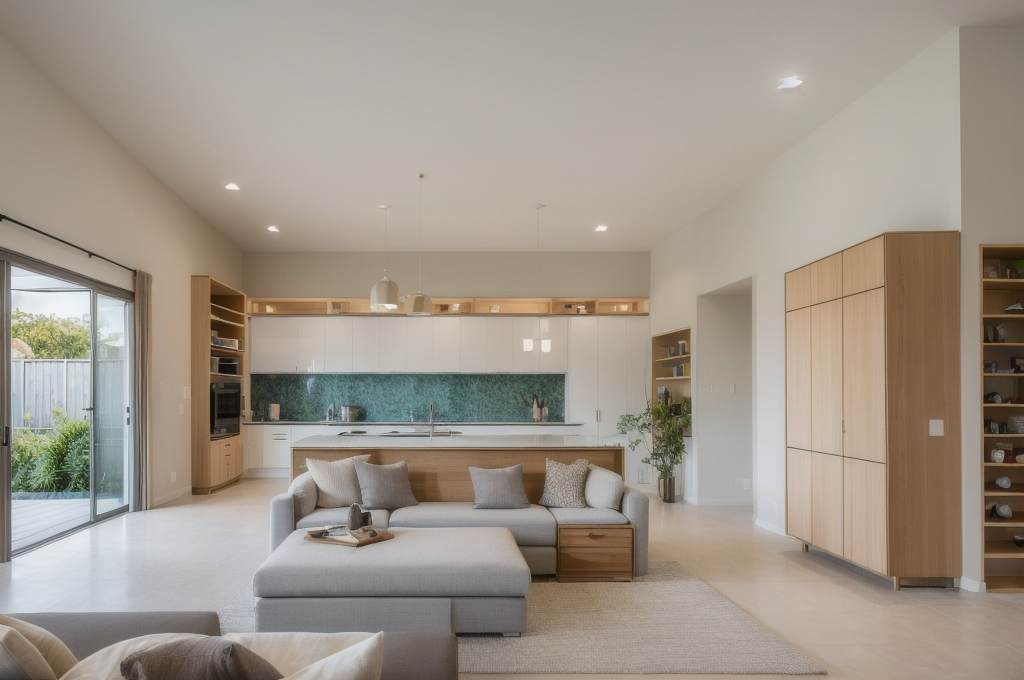Techniques to Amplify Small Spaces: From Maximizing Storage to Japandi Design Style

The article explores design techniques and furniture choices to maximize small spaces, highlighting the use of light, color, storage solutions, multi-functional furniture and visual tricks.
Maximizing Space in Small Areas
Welcome, fellow design aficionados! It can certainly be a thrilling challenge to work with limited spaces. As interior designers for small house, it’s our craft to make even the smallest spaces functional and aesthetically pleasing. Translating a cramped area into a harmonious, inviting space is not just about using petite furniture, but about nuanced strategy and balanced design.
Techniques in Space Enhancement
The secret is in the artful manipulation of the elements of design. Think about balance, rhythm, and emphasis. Could a bold, patterned wallpaper give depth to an otherwise flat corner? Or perhaps the judicious use of mirrors to extend the perception of space? The right combination can dramatically enhance a small area, turning it into a little gem imbued with function, form, and beauty.
Optimum Furniture Placement
Furniture choreography plays a pivotal role in this visual dance. The right positioning can create flow, smooth transition and relieve congestion. An L shaped couch might be a clever way to free up floor space, while offering ample seating. Or a coffee table with hidden storage could marry beauty and function in one! Such choices can clearly impact space optimization, making the most of every square inch.
Importance of Space Maximization
Small spaces are like puzzles looking to be solved, they give us designers the platform to stretch our creativity. Maximizing space gives small homes a sense of grandeur, a feeling of warmth and charm that may otherwise be lost in vast, sprawling spaces. In this art of spatial perception, every corner can become a moment of delight, every tiny detail a symbol of welcoming elegance. Space maximization is a potent tool not just for aesthetic gratification but for functional satisfaction, making small spaces feel undeniably larger and strikingly homier. Trust me, there is untold joy in discovering the potential of minuscule spaces, after all, big design can come in small packages.
Remember, the goal is to never allow the limitation of space to limit our creativity. It is in these small spaces where our imagination expands, our design philosophy flourishes and our artistry soars.
Effectiveness of Light and Color in Fashion House Interior Design
Drawing on my experience in the design world, it’s clear that the potency of light and color can’t be underestimated. A well thought out color palette can make all the difference in achieving an illusion of larger space, especially in a fashion house interior design.
Influence of Light Colors
Light, airy colors fundamentally reshape our perception of a room. Incorporating hues such as pastels, whites, and neutrals visually enlarge any space, enriching it with a sense of airiness and openness. This is an essential tool when we’re aiming to establish expansive environments, an effect particularly striking within fashion house settings.
Utilization of Reflective Elements
In the world of design, reflective elements prove to be powerful allies in crafting an impression of spaciousness. Mirrors, glossy surfaces, metallic accents – these components bounce light around, creating interplay between the environment and perception. They subtly resonate with the aesthetic continuity of a room, enhancing its overall spatial impression to mimic a larger area.
Homogenous Color Schemes
Nothing quite ties a room together like a harmonious color scheme. Sticking to a single color family engenders a sense of unity, creating the illusion of an uninterrupted, free flowing space. It’s akin to an artful performance – the dance of shades and tints in harmony, working seamlessly together to exude comfort, albeit with the grandeur worthy of a fashion house interior design.
To sum it up, the blend of light colors, reflective elements, and homogenous color schemes make for a true transformation. One that unfolds before your eyes, lending space a larger, more elegant expanse. Indeed, armed with these, any design endeavor becomes a captivating journey into the art of creating sanctuaries.

Importance of Storage Solutions
Splendid interior design styles for small house often emphasize innovative storage solutions. The right choices can turn limited spaces into an oasis overflowing with functionality and style. 📚🛋️
Wall Storage Innovations
Leaning towards the vertical elements of a room, wall storages invite an unconventional perspective in managing space. Canvassing shelves, hooks, and wall mounted cabinets not only ensure habitual orderliness, but also furnish an artistic and personal touch to your haven.
Integrated Furniture Storage
Exploring integrated storage options streamlines your life. Innovative furniture designs nowadays offer secret compartments and shelves, seizing opportunities for clever space repurposing. A coffee table with drawers, for instance, serves multiple purposes – a surface for your morning coffee ☕ and a concealed cubby for your collectibles.
Storage as a Space Expander
Astounding to fathom, storage solutions can paradoxically expand your living space. Sensible and strategic placement weaves alluring illusions of larger spaces. Maintaining uncluttered pathways, for example, can magnify the perceived roominess.
In essence, storage solutions form the backbone of efficient interior design styles for small houses. These practical innovations, when properly integrated, open avenues to revamp your space, providing multi functionality without sacrificing aesthetics. Each piece of furniture serves a purpose and narratively contributes to the harmony and elegance of your living space. Their roles expand beyond their mere functions, blending aesthetics and utility into a harmonious ballet of design and functionality.
The Role of Multi-Functional Furniture
As an interior designer, my appreciation for multi functional furniture is immense. You might wonder what draws me towards these pieces. Simply put, they’re chameleons of style and utility. With the purpose of maximizing usage while minimizing footprints, these pieces are the cornerstone of interior designs for small houses.
Purpose and Benefits of Multi-Functional Furniture
Multi functional furniture serves more than one purpose. Think of a stylish ottoman housing a hidden storage compartment, or a chic mid century modern desk that flips open to a Murphy bed. These pieces not only add character to your space but also cleverly conserve square footage. Their benefits? Apart from duality in function, they offer their users flexibility and efficient use of space.
Examples of Multi-Purpose Furniture
Walk into a modern condo, and an array of multi functional wonders welcome you. A window bench with built in cabinetry or a coffee table transforming into a full sized dining table, the possibilities are endless. There is a piece for every nook and cranny, waiting to aesthetically enhance your space while serving a handful of needs.
Impact on Space Saving
The role that multi purpose furniture plays in conserving space is incalculable. Ever been awestruck by the expansiveness of a room, only to realize it’s but a clever game played by the multi functional pieces? They are live proof of the adage less is more. These space saving heroes are not just pieces of furniture, they’re a design revolution, tailored to meet the demands of modern, compact living.
Furniture serving multiple functions is a necessary tool in my design kit. It allows me to design spaces that are efficient, flexible, and beautiful. They embody the harmony of form and function that I strive for in every project a perfect blend that intertwines utility with aesthetics.
Application of Visual Tricks in Design
When working as interior designers for small houses, one must fashion the house’s interior design in a way that visually expands the space. The secret, my dear readers, lies in the art of visual trickery.
Visual Illusions in Space Enhancement
We sway the perception of a room’s size through myriad of enchanting visual illusions. For instance, we might introduce certain interior design styles for small houses involving vertical stripes which extend the perceived height of the room. Or perhaps we could elongate a space by drawing the eye from one end of the room to the other. The key is to use our creativity to elevate these small sanctuaries into larger than life retreats.
Strategic Mirror Placement
Mirrors! Such a quintessential element in interior designs for small houses. Positioned adeptly, these reflective surfaces can do wonders in duplicating the space, creating an illusion of an expansive, celestial realm within a confined square footage. Who says small spaces can’t house big dreams?
Use of Unique Design Elements and Different Styles of Lighting
Aside from mirrors and visual illusions, we can employ unique design elements to lend further depth and intrigue to a room. Take lighting, for instance. A softly glowing pendant lamp or strategically placed spotlights can dramatize a room’s features and create an illusion of grandeur. Why settle for a dimly lit cave when your little corner of solace can sparkle in resplendent glory?
In conclusion, eye catching design elements coupled with strategic use of lighting and mirrors unfurl new dimensions in our u0022small” sanctuaries. It serves as a delightful reminder that, in the world of interior design, size is merely a perception, a canvas upon which we, the artists, sketch our creations.
- Unlocking the Intricacies of Interior Design: Ranch-Style Homes and the Pursuit of Functionality
- Blending Tradition and Modernity: Exploring the Design of Nipa Hut and Trynagoal Tea House
- Enhancing Dining Experiences through Creative Interior Design and Rebranding in Burger Restaurants
- Mastering Home Renovation: The Crucial Roles of an Interior Designer and Effective Budget Management
- Understanding the Value of Interior Designers: Roles, Benefits, and Selection Process
- Exploring the Richness of Turkish Architecture and Interior Design through Adobe Stock and Pinterest
- Unveiling the Unique Characteristics and Design Elements of Ranch-Style Houses
- Embracing Openness and Personal Touch: The California Ranch House Interior Design Concept
- Embracing Warm Minimalism: The Rise of Brown Tones in Interior Design
- Enhancing Your New Home: Key Elements and Strategies in Interior Design
- Unveiling the Art of Luxury Interior Design: Exploration of Materials, Individual Style and Inspiration from Pinterest
- 13 Easy and Affordable Tips to Spruce Up Your Home Decor
- Exploring the Rich History and Distinctive Features of Tudor Architecture
- Exploring British Home Interiors: From Historical Evolution to Modern Adaptation
- Traversing the World of Interior Design: From Designer Profiles to DIY Ideas and Future-ready Furniture
- Contemporary Home Refinement: Leveraging Exposed Brick Design and Affordable, High-Quality Furnishings
- Exploring the Warmth and Charm of Modern Rustic Interior Design
- Enhancing Duplex and Triplex Interiors: An In-Depth Guide to Style, Lighting, and Effective Use of Space
- Creating Your Dream Bathroom: A Comprehensive Guide to Designs, Functionality, and Material Selection
- Creating Your Personal Spa: Insights into Modern Bathroom Design Trends



