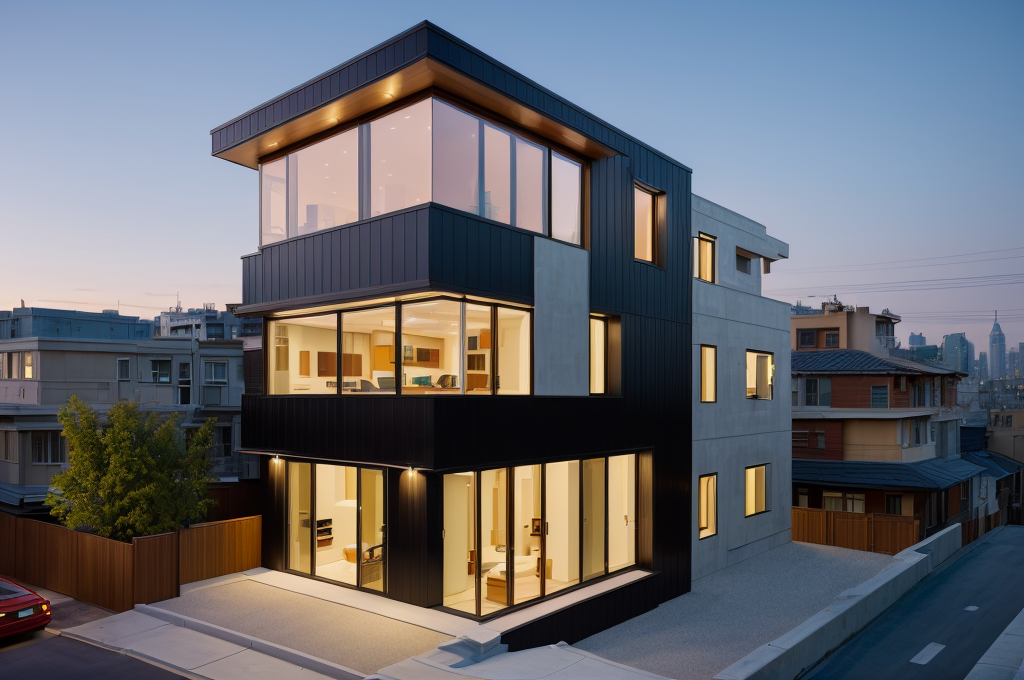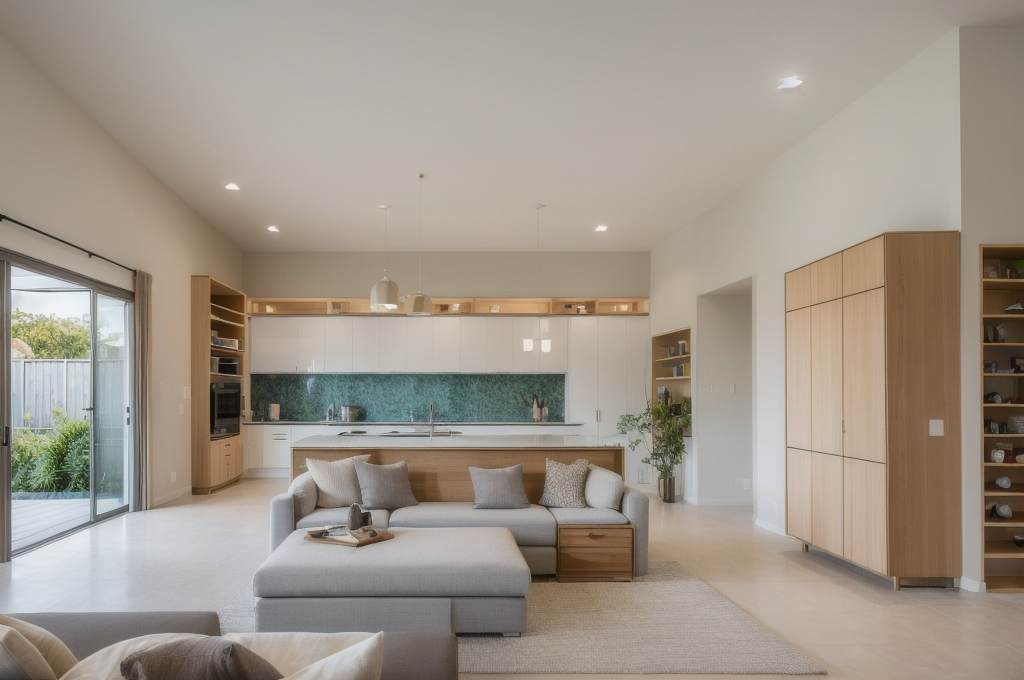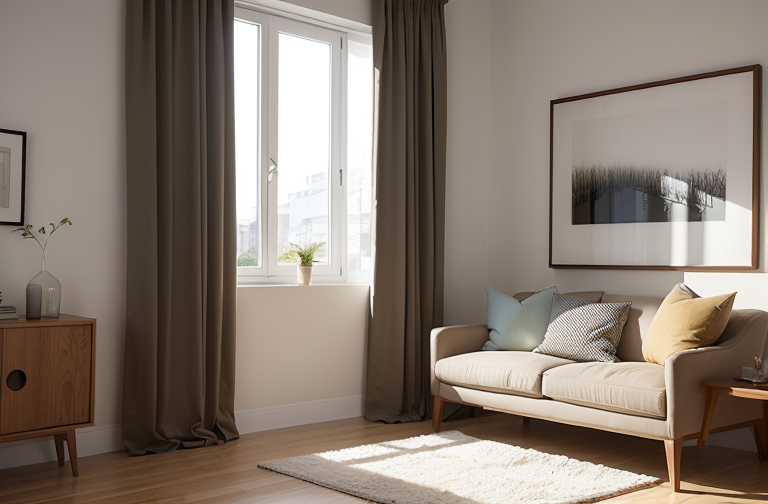
This article explores unique and affordable design aspects of constructing a small house, focusing on functionality, space utilization, and the strategic use of colors and furniture.
Introduction to Small House Design
When one delves into the world of single room house interior design, it quickly becomes apparent that it’s an exercise in the clever and efficient use of space. Living small doesn’t mean sacrificing style or functionality. In fact, the necessity of space usage in a small house can often lead to some of the most innovative and beautiful designs out there.
The Necessity and Benefits of Efficient Space Usage in Small Houses
As the canvas shrinks, the artist must become more meticulous, each stroke more deliberate. The same applies to the design of a small house. Each furniture item, fabric choice, and layout decision is a calculated maneuver poised to create an illusion of spaciousness without sacrificing warmth or style. It isn’t just about crafting a visually pleasing space, it’s about fashioning a dwelling that exemplifies the phrase ”less is more”.
The Interplay Between Unique, Affordable Interior Concepts and Functionality
Creating balance between affordability and unique interior design in a small home often translates into hunting down items that serve multiple functions. A coffee table that doubles as a storage chest or a sofa that transforms into a bed when needed, are both cost effective and space saving solutions.
The Importance of Design Aspects in Constructing a Small House
The essence of a small house does not lie in its size, rather in the way its design elements come together to form a cohesive, function oriented entity. From natural lighting to color schemes and furniture placement, every design aspect contributes to a larger narrative. Ultimately, the beauty of a small house emerges as a testament to the ingenious interweaving of form and function, proving that there’s indeed, a thrill in limitation.
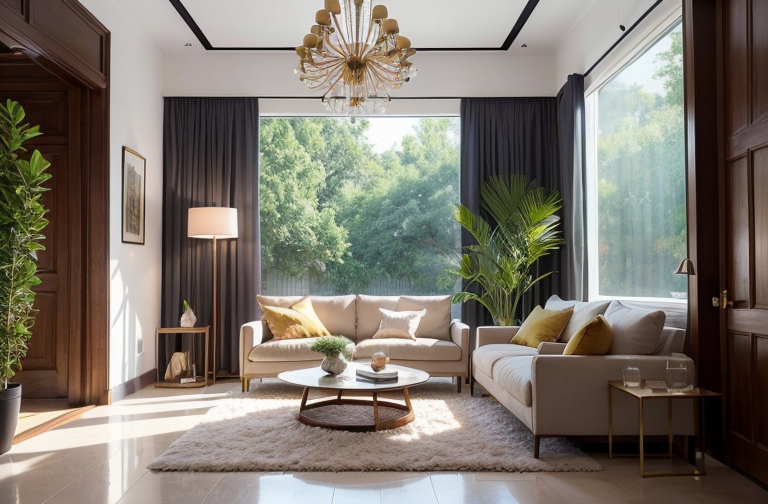
The Impact of Color Schemes in Small House Design
As an expert in single house interior design, I adore working with color schemes, especially when it comes to small homes. Color schemes, you see, have the ability to completely transform a space, enhancing the perception of larger areas and adding a distinctive flair to the overall design.
The Beauty of Light Colors and Reflective Materials
Light colors and reflective materials are my secret weapons in creating a sense of spaciousness. There is an inherent radiance in these elements that bounce off the light, magically opening up the compactest of living spaces. Strategic use of mirrors, polished metals, glass, or light paint many times work miracles.
The Refined Role of Dark Colors as Accents
Darker colors have an integral part to play too. They serve as complementary accents breaking the monotony, sprinkling richness, and depth to the design. Purposefully chosen dark hues can serve as great accents, creating balance in a room painted mostly in lighter tones.
How Color Schemes Influence Spatial Perception
In my experiences in designing interiors, I’ve observed the power a color scheme can hold over our perception of space. Much like an artist manipulates depth on a canvas, interior designers use color to manipulate the perception of space in a home. Soft, light tones can make a room feel larger and brighter, while bold, dark colors can create warmth and intimacy.
The art of single house interior design, in essence, is a playful experiment with color schemes that can evoke the desired spatial perception, transcending the physical constraints of a small space.
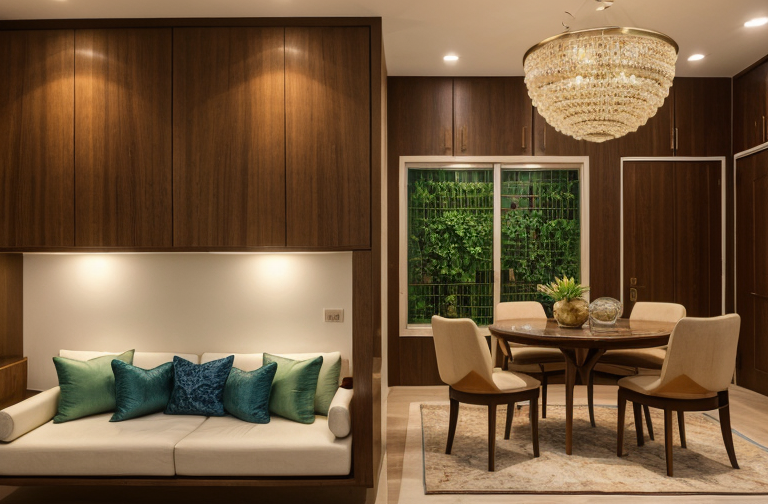
Layout and Structure of Small Houses
Envisioning the ideal, functional layout and structure of a simple small bungalow house interior design, it’s all about balance. Harmonizing necessity and aesthetic character, thriving in limited space is an art in itself — one that requires strategy and a keen eye for design.
Adopting an Open Plan Concept for Spacious Appearance
Entertaining the concept of open plan living is akin to a refreshing dance around space boundaries. It removes the definition of distinct areas, subtly pushing the walls wide apart, giving even the most petite homes an air of grandeur and boundless space. This concept breathes in a fresh perspective: the magnitude is not defined by dimensions but by the play of spatial perception.
The Use of Multi-Purpose Furniture for Space Conservation
Sustainable storage solutions are the whispers of creativity that drive the artful craftsmanship of multi purpose furniture. With designs flaunting dual functions or even more, they are an agent of both decor and utility. Say, a chic ottoman with hidden storage or a stylist wall mounted desk, these stylish transformers help conserve space while contributing to the home’s aesthetic appeal.
The Importance of Effectively Concealing Utilities
Nothing sings of harmony like a well ordered interior setting that veils its utilities beautifully. Understated design forms garnering attention to detail effectively conceal utilities, shunning the visual chaos that these necessary elements can sometimes create. This fine concealment does not only hone a clean, uncluttered interior, but it also carves space to let the soul of the home take center stage.
The journey towards creating an abundant, space savvy home demands a tableau of strategies, artfully woven together. Examining the open plan concept, employing multi purpose furniture, and effectively concealing utilities — these threads help to weave an open, spacious feel within even the smallest of footprints. Balancing form with function, there’s an immense aesthetic pleasure to be garnered from mastering the art of space within your home’s design.
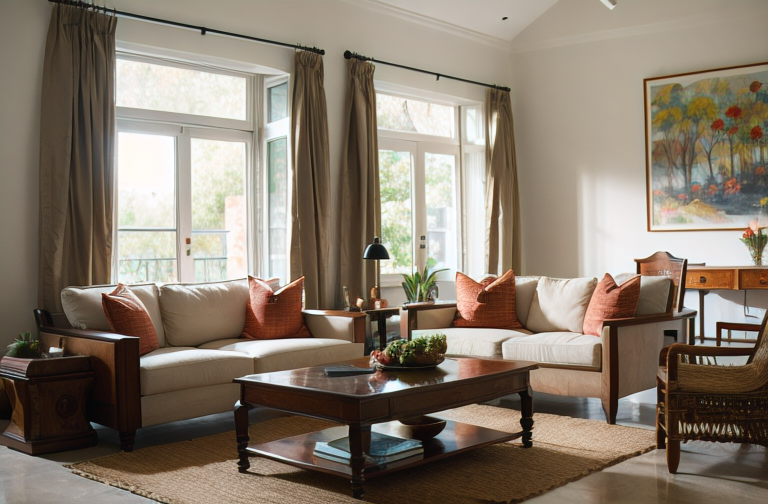
Strategies to Enhance Perception of Space
As an interior designer, I know the power of perspective and how strategic choices can dramatically transform a space.💡 When working on any project, like a small 3 bedroom house interior design, the key is to enhance rather than overwhelm, particularly in tighter spaces.
The introduction of a gallery wall for larger space appearance 🎨
A gallery wall, with its varied shapes and sizes, can trick the eye into perceiving more room than there actually is. It’s an elegant ruse, creating a dizzying array of potential sightlines that pull the eye away from the constraints of the room. As if by magic, the room suddenly feels more open, more inviting.
Vertical orientation as a design strategy 📐
Sometimes, to increase the semblance of space, we must shift our gaze upward. Vertical orientation in design, such as stacking furniture or using vertical tiling, can give the illusion of height and therefore more space. This is a transformative tactic, taking what might be a compact area and imbuing it with a sense of loftiness, even grandeur.
How customer requests influence small house designs 💡
On this journey of spatial perception in interior design, nothing is more crucial than our client’s vision. I’ve found that their inputs often extend beyond aesthetic appeal and delve into the realm of practicality. By closely listening to their requests, we can glean practical insights for clever design approaches and space enhancing strategies to make their small 3 bedroom house feel like a spacious home.
The idea is to employ design principles that not only play with our perception of space but also create a beautiful, harmonious living environment for the homeowner. Because the best designs aren’t simply about aesthetics, but are a magical blend of form, function, and perception that truly brings a space to life.
Importance of Customer Feedback in Small House Design
As someone who is deeply entrenched in the world of interior design, I cannot stress enough the significance of customer feedback in crafting small house designs. It’s been my observation that customer inquiries often offer valuable insights into possible enhancements in space efficiency in a single room house interior design, or a small 3 bedroom house interior design.
Customer Inquiries about Small Houses and Interior Designs
Whether it’s a single house interior design inquiry or questions on a simple small bungalow house interior design, customer concerns shed light on what improvements could be made to enhance the usability and aesthetic appeal of a small abode. Their keen eyes often notice what professionals may overlook, making them an asset in design development.
Impact of Customer Feedback on Small House Designs
Feedback from customers is a treasure trove of information that can be harnessed to refine small housing designs. It informs us of their likes, dislikes, and aspirations which are all crucial in the development of an effective and captivating design. The collective opinions of our clientele guides us in formulating designs that resonate with a wider audience.
Integration of Customer Requests in Small House Designs
Design strategies aren’t carved in stone, rather they are continually molded to accommodate the aesthetics, functionality, and personal preferences of our clients. This is why integrating specific customer requests or preferences into small house designs results in more personalized spaces, creating a sanctuary that not only meets their needs but also captivates their hearts.
In conclusion, customer feedback is not just beneficial, it is imperative to the design process. Its influence in shaping small house decor can make a profound impact on the aesthetic delight and functionality of the final result. So next time you ponder on small house designs, remember that your voice has the power to shape the future of interior design.
- Unlocking the Intricacies of Interior Design: Ranch-Style Homes and the Pursuit of Functionality
- Blending Tradition and Modernity: Exploring the Design of Nipa Hut and Trynagoal Tea House
- Enhancing Dining Experiences through Creative Interior Design and Rebranding in Burger Restaurants
- Mastering Home Renovation: The Crucial Roles of an Interior Designer and Effective Budget Management
- Understanding the Value of Interior Designers: Roles, Benefits, and Selection Process
- Exploring the Richness of Turkish Architecture and Interior Design through Adobe Stock and Pinterest
- Unveiling the Unique Characteristics and Design Elements of Ranch-Style Houses
- Embracing Openness and Personal Touch: The California Ranch House Interior Design Concept
- Embracing Warm Minimalism: The Rise of Brown Tones in Interior Design
- Enhancing Your New Home: Key Elements and Strategies in Interior Design
- Unveiling the Art of Luxury Interior Design: Exploration of Materials, Individual Style and Inspiration from Pinterest
- 13 Easy and Affordable Tips to Spruce Up Your Home Decor
- Exploring the Rich History and Distinctive Features of Tudor Architecture
- Exploring British Home Interiors: From Historical Evolution to Modern Adaptation
- Traversing the World of Interior Design: From Designer Profiles to DIY Ideas and Future-ready Furniture
- Contemporary Home Refinement: Leveraging Exposed Brick Design and Affordable, High-Quality Furnishings
- Exploring the Warmth and Charm of Modern Rustic Interior Design
- Enhancing Duplex and Triplex Interiors: An In-Depth Guide to Style, Lighting, and Effective Use of Space
- Creating Your Dream Bathroom: A Comprehensive Guide to Designs, Functionality, and Material Selection
- Creating Your Personal Spa: Insights into Modern Bathroom Design Trends

