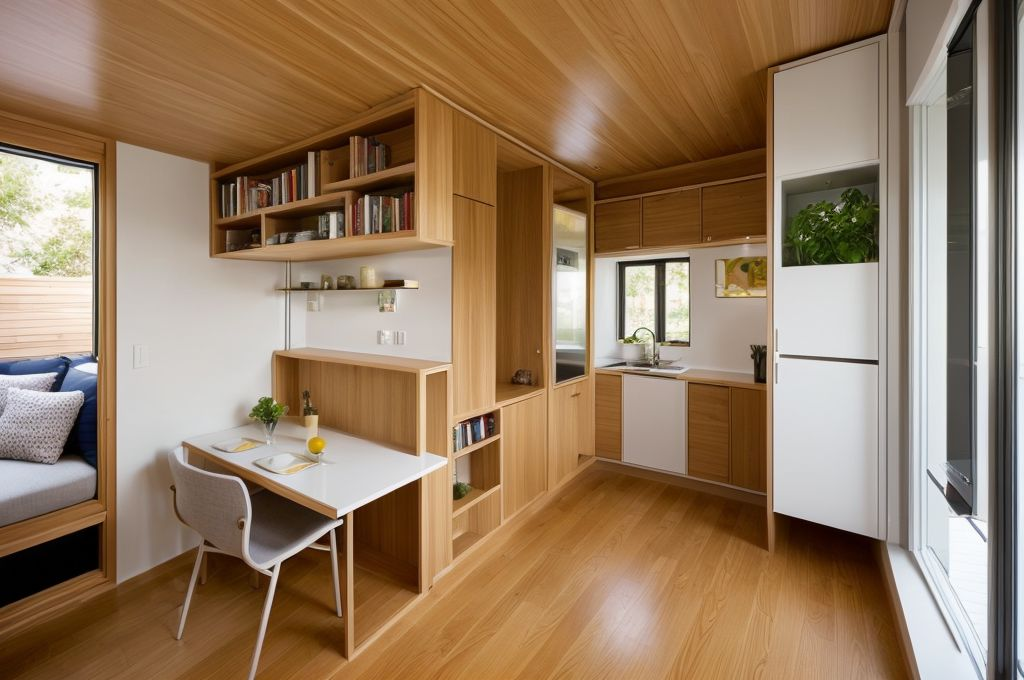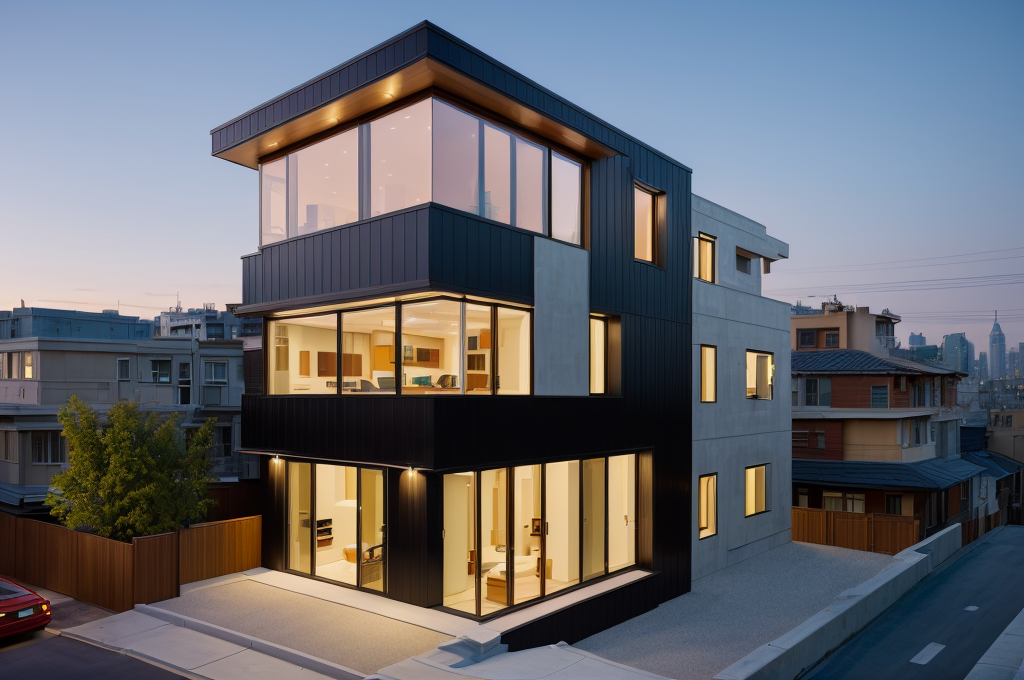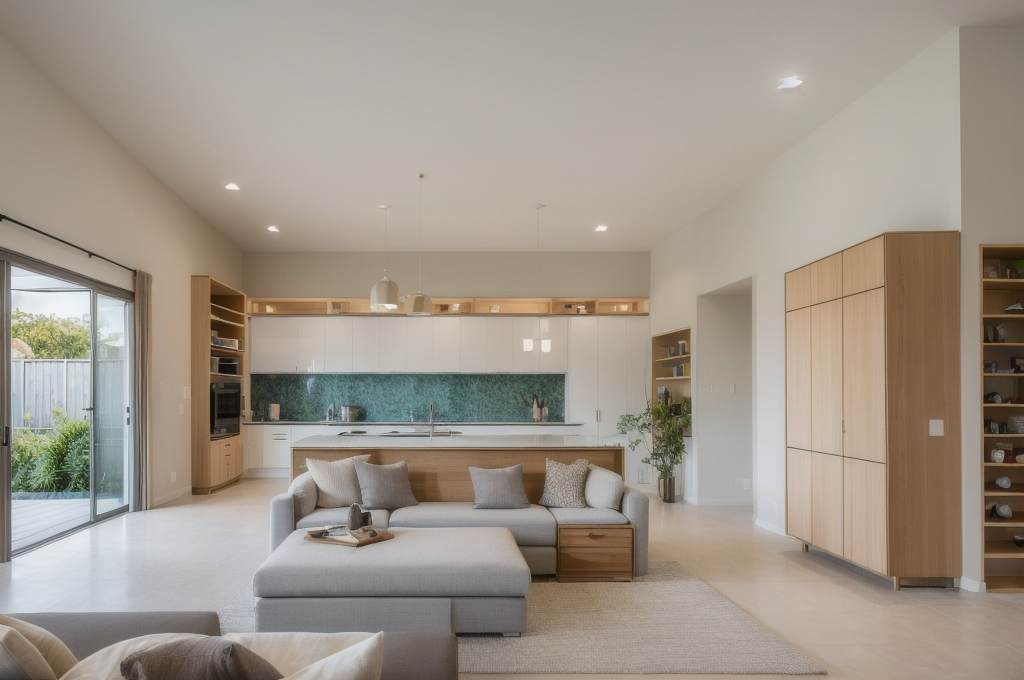Transforming Tiny Living Spaces: Practical Strategies and Inventive Design Approaches

The article discusses interior design strategies for small spaces, including decluttering, maximizing storage, utilizing multi-purpose and foldable furniture, and implementing visual tricks.
Space Maximization Methodologies
When we approach the concept of small house interior design, an essential skill is learning to maximize every inch of space. It never ceases to amaze me how a modest area can transform into a functional and elegant space when utilized properly. Consider the magic behind making a small room seem spacious and accommodating.
Maximizing Small Spaces
It starts with reimagining the possibilities inherent in small spaces. The idea is to embrace innovation, seek creative ways to optimize the area, and find balance. Sometimes this might entail a cleverly placed mirror to reflect light, or a loft bed to free up floor space. Remember, the goal is to serve both form and function.
Utilizing Overlooked Spaces
Then we have the often overlooked spaces corners, below the stairs, window sills. These are virtual goldmines of square footage jewelry boxes. For instance, a sturdy, low shelf can be placed beneath a window to provide seating as well as storage. With thought and creativity, these forgotten spaces can contribute immensely to your home’s ambiance.
Space Differentiation
Differentiation is key to creating the illusion of space. It’s about defining areas while still maintaining an open flow. This could be achieved using different colors or textures, or even cleverly arranged furniture. Success lies in visual manipulation that leads the eye to perceive a larger area.
The art of small house interior design is not about having the most space, but about making the most out of what you have. As we navigate the terrain of spatial design, may your home become a testament to the ever fascinating fusion of form and function.

Furniture Selection Tips
In a play of interior mastery as I navigate the art of small house interior design black and white, I often find myself deciphering the boundaries of confinement to create what feels like expansive imagination. Today, I spread the paint of my wisdom on furniture selection in small spaces.
Multi-Purpose Furniture
Multi purpose furniture can effectively reconcile our demands for functionality and style, breathing new life into limited expanses. Imagine a beautiful oak coffee table that, with a gentle lift, transforms into a quaint dining area for two. Or a stylish ottoman that conceals storage space deep within its plush folds. These chameleons of the interior space manifest the harmony of form and function.
Foldable Furniture
As we pirouette further into the dance of maximizing area utilization, foldable furniture takes center stage. Inventive solutions such as foldable desks or wall beds elicit a harmonious coexistence with flexibility. Revealing or disappearing at will, they lend a fluidity to structure that resonates with the rhythm of daily life.
Antique & Foldable Furniture
An entrancing variant in this design repertoire is the fusion of antique charm and modern mobility: antique foldable furniture. Not only do they provide the versatility desired in small spaces, but they bring with them stories from bygone eras, evoking an emotional connection in the realm of style. Paired with the understated elegance of a small house interior design black and white, the result is a sublime balance between the past and the present, the permanent and the ephemeral.
The art of selecting furniture for small spaces is about cherishing the beauty of emptiness, where less is truly more that echoes in the silence and unfolds into the visible. It’s about maintaining spatial perception on the edge of dynamism and history, of functionality and emotions. This is the dance of interior design in small spaces.

Storage Solutions
From the tiny home trend to urban apartments, there’s an undeniable art in maximizing the potential of a small house interior design floor plan. It’s all about making every inch count and with intelligent storage solutions, even the most compact of spaces can be transformed into a haven of order and style.
Creative Storage Solutions
Creative storage solutions add not only function but also form to your interior. Consider unconventional methods such as incorporating architectural components – including floating shelves or wall mounted cabinets. 🏡 The beauty of these installations not only lies in their functionality but also in their minimalist aesthetics, promoting a clean and clutter free environment.
Maximizing Closet Space
Now, closet space is a precious commodity in small homes. To extract the maximum potential from this, consider the design of the interior of the closet itself. Experiment with vertical storage systems, sliding drawers, or utilizing the hidden nooks and crannies that typically go unused. Each of these allow your closet to hold far more than at first glance, keeping your ambiance clutter free.
Storage Spaces under Stairs
Let’s not underestimate the potential of those under stairs areas. Often overlooked, this space is a hotspot for storage. Convert these often wasted spaces into pull out drawers or a compact home office. Almost magically, these intuitive designs can breathe a new lease of life into these previously ignored spaces.
Optimizing these storage solutions can transform your small home into a haven of form meeting function. It’s an art that’s not only efficient, but profoundly satisfying. Your beautifully planned small house interior design floor plan will then be more than just a living space, it will truly be your sanctuary.

Design Elements for Small Homes
The art of redesigning small spaces might seem like a daunting task, but with the right concepts, you can truly create masterpieces. Speaking as someone who started at Parsons, I’ve always been a firm believer in the fusion of beauty and functionality.
High Ceilings
One of the small house interior design ideas in india, and probably any part of the world, is maximizing high ceilings. With a little creativity, high ceilings can add a dimension of loftiness to a home, creating an illusion of larger spaces. It plays with the psychology of spatial perception, making us feel a sense of spaciousness even when we are within four walls.
Effective Utilization of Wall Space
Another noteworthy strategy for small homes is to utilize wall spaces both for aesthetics and practical purposes. Infuse functionality with beauty by turning a simple wall into a gallery of floating shelves, showcasing your favorite pieces while offering much needed storage or display space. It’s quite the revolution, the way walls can be enlisted in the fight against clutter and chaos.
Scandinavian Style
Perhaps one of the most impactful design movements I’ve encountered in my career is the Scandinavian style. This design trend is centered on simplicity, minimalism, and functionality. It champions the concept of ’less is more’, creating a beautiful and serene atmosphere that can prove to be a game changer in small homes. From clean lines to natural elements, this northern European trend can help transform any small space into a calm, uncluttered oasis.
In the ever evolving landscape of interior design, even the smallest of homes can be turned into a sanctuary using these design elements. Remember, the essence of a good design lies not just in its aesthetics, but its ability to fuse form and function in an effortless dance of harmony.
Strategies for Enhancing Space
Just as the rhythm of a dance dictates the emotions it portrays, similarly, I believe that the dance of your small house interior design should always generate an illusion of openness.
Avoiding Excessive Furniture
To begin our tête à tête, you need to resist the urge to clutter your space with too much furniture. Like the artist who knows where to place the final stroke, understanding the value of ’less is more’ in interior design is crucial. The appeal of a small house interior design is in its coziness, but remember, every object you choose is an actor in your space’s ballet. You want a ballet, not a mosh pit, correct?
Visual Trickery
Continuing further, there’s a marvelous trick I call visual trickery. Using light colored paint or mirrors are enchanting tools that make your rooms appear larger, somewhat similar to the ’vanishing point’ principle in Renaissance art. Picture the impact of a small house interior design, black and white, with white mirrors reflecting light—It’s like stepping into a magic realm, isn’t it?
Partitioning with Glass Doors & Windows
Finally, allow me to introduce you to a steadfast ally in your quest for space Crittall windows or glass doors. The transparency they offer is a boon to your small house interior design floor plan. They create spatial flexibility while also enhancing the illusion of increased space. Perhaps, you’re currently in India, envisioning these small house interior design ideas in India, mulling over how a glass partition between your living room and kitchen can transform the feel of your space.
Strategies for amplifying space in a small interior are as diverse as the designs themselves. As we translate your dreams into a tangible reality, you’ll see the magic in your small house interior design unfold, artfully transcending the limitations of space.
- Unlocking the Intricacies of Interior Design: Ranch-Style Homes and the Pursuit of Functionality
- Blending Tradition and Modernity: Exploring the Design of Nipa Hut and Trynagoal Tea House
- Enhancing Dining Experiences through Creative Interior Design and Rebranding in Burger Restaurants
- Mastering Home Renovation: The Crucial Roles of an Interior Designer and Effective Budget Management
- Understanding the Value of Interior Designers: Roles, Benefits, and Selection Process
- Exploring the Richness of Turkish Architecture and Interior Design through Adobe Stock and Pinterest
- Unveiling the Unique Characteristics and Design Elements of Ranch-Style Houses
- Embracing Openness and Personal Touch: The California Ranch House Interior Design Concept
- Embracing Warm Minimalism: The Rise of Brown Tones in Interior Design
- Enhancing Your New Home: Key Elements and Strategies in Interior Design
- Unveiling the Art of Luxury Interior Design: Exploration of Materials, Individual Style and Inspiration from Pinterest
- 13 Easy and Affordable Tips to Spruce Up Your Home Decor
- Exploring the Rich History and Distinctive Features of Tudor Architecture
- Exploring British Home Interiors: From Historical Evolution to Modern Adaptation
- Traversing the World of Interior Design: From Designer Profiles to DIY Ideas and Future-ready Furniture
- Contemporary Home Refinement: Leveraging Exposed Brick Design and Affordable, High-Quality Furnishings
- Exploring the Warmth and Charm of Modern Rustic Interior Design
- Enhancing Duplex and Triplex Interiors: An In-Depth Guide to Style, Lighting, and Effective Use of Space
- Creating Your Dream Bathroom: A Comprehensive Guide to Designs, Functionality, and Material Selection
- Creating Your Personal Spa: Insights into Modern Bathroom Design Trends



