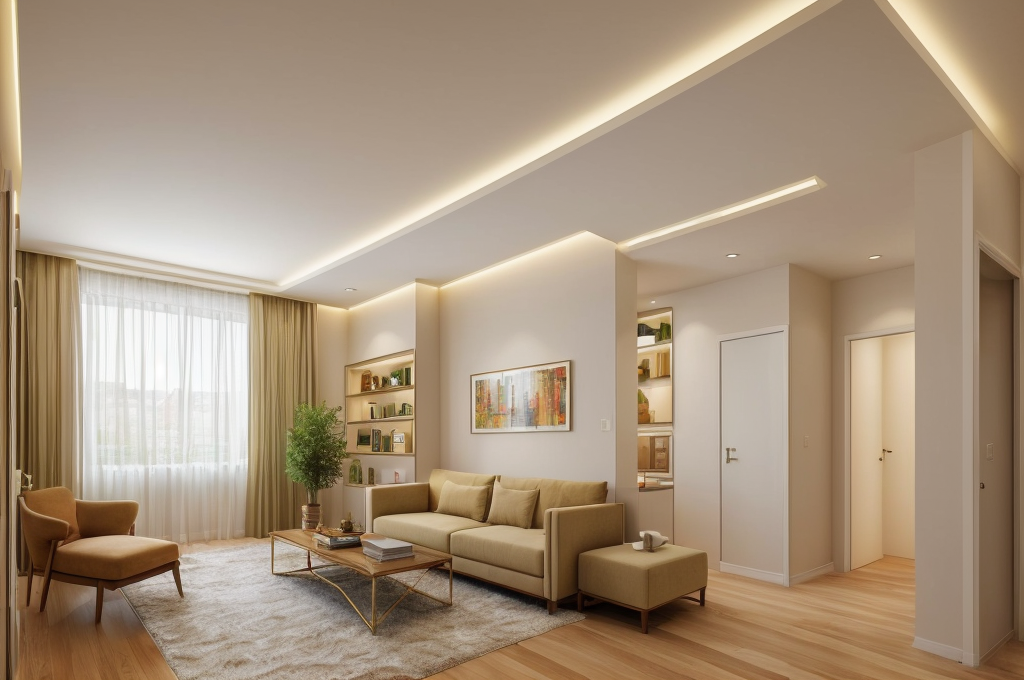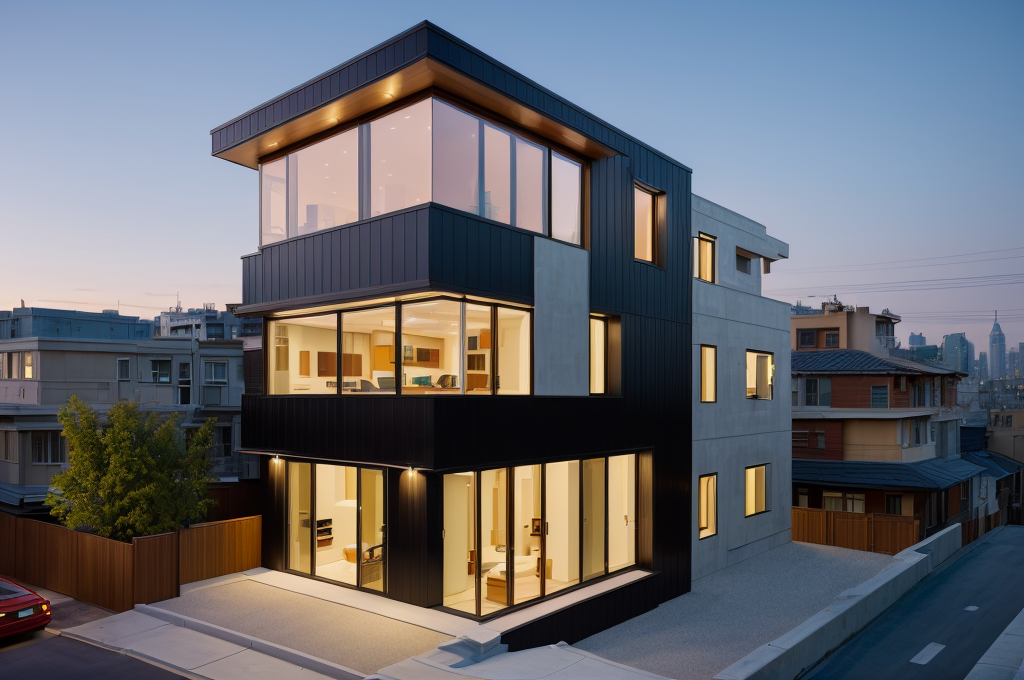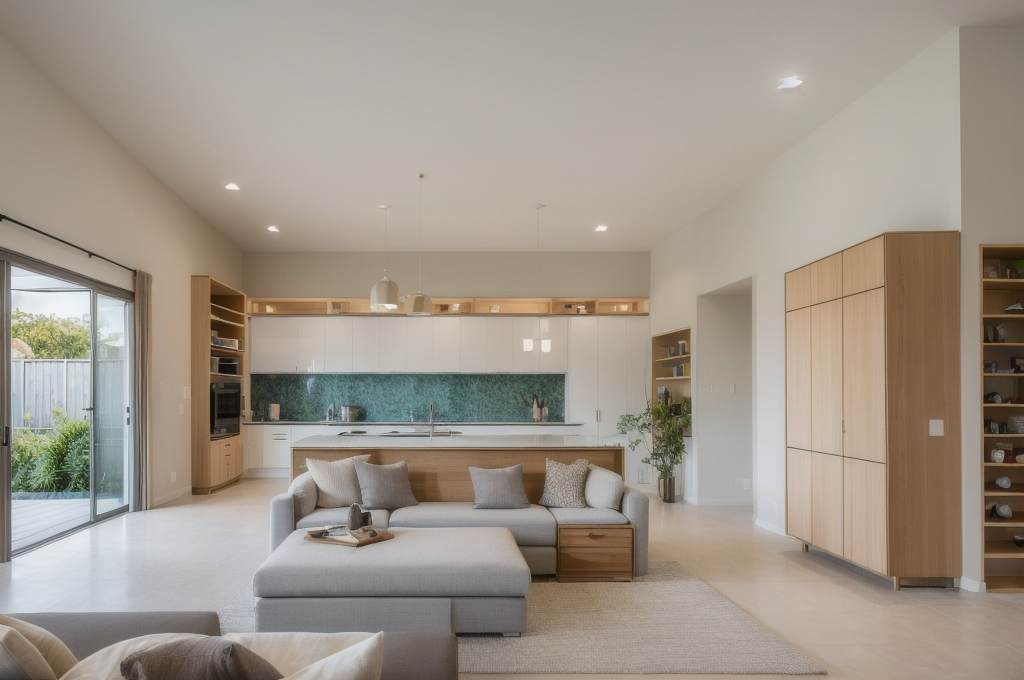
The article provides tips on small kitchen design featuring clever storage, use of specific colors, mirrored designs, fitting furniture, and appliances for efficiency. Techniques to hide elements and use light effectively are also explored.
Designing a Small Kitchen
Let’s delve into the world of kitchen interior design ideas for small houses. It’s all about understanding your tiny space, sweating the small stuff, and playing with shape to your advantage.
Understanding the Small Kitchen Space
A well planned kitchen space, irrespective of its size, is the heart of a home. What we’re going for is not just aesthetically pleasing but downright functional and efficient. A small kitchen doesn’t mean compromising on style or usability. All it takes is a good understanding of the space, a hint of creativity, and eye for detail. 🎨
Elements to Consider for Efficient Small Kitchen Design
When it comes to small kitchen design, every inch is sacred. Start by selecting compact and streamlined appliances that fit your needs and lifestyle. Incorporate cabinetry that reaches the ceiling, allows for extra storage, and draws the eye upward. Choose colors that open up the space like whites, light grays, or pastels. A mirror or reflective backsplash can also give the illusion of depth. Don’t forget about possibilities like hanging pots and pans or adding open shelves. The key here is to fine tune those tiny details that make a world of difference. 🏡
Impact of Kitchen Space Shape on the Design
Consider your kitchen’s layout. A galley kitchen with parallel counters? A U shaped one? Or perhaps an open kitchen with an island? Each one opens up different possibilities. A round table, for instance, might suit a smaller, U shaped kitchen. To make the most of the wall space, consider vertical storage – above your counters or on your doors. Don’t overlook the corners, they can house clever cabinetry. It’s never about the size, always about the smart utilization of what you have.🔨
And there you have it! The joy in designing a small kitchen is in the challenge it brings. With careful selection and creativity, your kitchen – no matter how small – could turn out to be one of your favorite spaces! 🛋️ Can’t wait to hear how you transform your small kitchen!
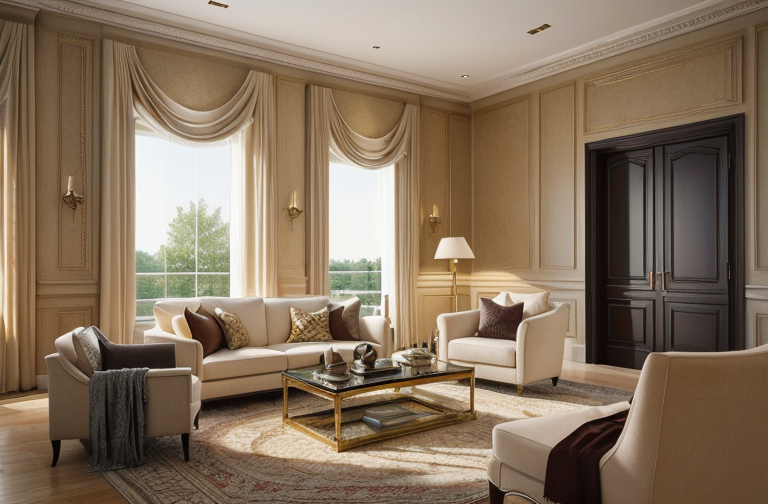
Maximizing Storage in a Small Kitchen
Tackling a smaller than usual kitchen space has its quirks, but I find solace in the challenge. This indeed requires clever, strategic movements that would slide one into the unchartered field of sorority house interior design.
Intelligent Design Solutions for Cabinets
The magic begins with smarter designs for cabinets and lockers. These concealed spaces are instrumental in streamlining a pleasant kitchen appearance while maximizing its storage. Whether it’s creating adjustable shelves or incorporating pull out drawers, every addition has its dedicated reason. From pots and pans to delicate china, every piece finds its unique place.
The Role of Concealed Storage and Appliance Garages
Intruding appliances can often consume the visual density of the space. It’s then that the efficiency of concealed storage and appliance garages drive in as a solution. These spaces hide away the busy, often cluttered areas of a petite kitchen, lending it a seamless and uncluttered look.
Hidden Elements to Increase Storage Space
My favorite trick, however, is to utilize cabinetry panels to disguise appliances. Coupled with pocket doors, these hidden elements not only bring a neat appearance but significantly add on to the storage arena. Imagine your microwave, dishwasher, or even your refrigerator, neatly tucked away, giving your kitchen an aesthetically appealing, spacious look.
Curating a small kitchen space demands ingeniousness and a steady focus on practicality. With each step, every choice made impacts the final look, feel, and functionality of the space.
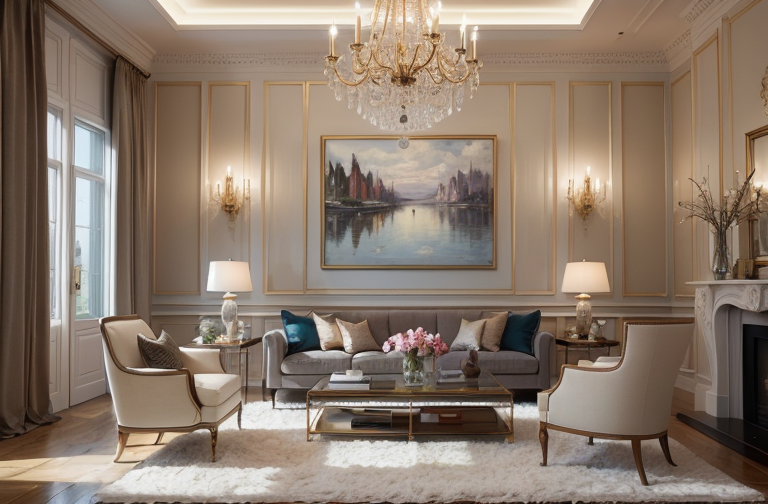
Enhancing Small Kitchen with Color Techniques
Let me tell you, color techniques can truly transform a small kitchen space into a roomier oasis. They remind me of the artful strategy of the bill gates house interior design, manipulation of space through artistry.
Beneficial color techniques for a small kitchen
Think about light hues, folks. They have a way of opening up the space, making it feel less cramped. Have you ever considered pastels or neutrals for your petite kitchen? Trust me; the result could surprise you. In my experience, it’s all about staying away from overpowering colors that can swallow up the small space.
The impact of light and reflective colors
Next thing to consider, light, and reflective colors. I can’t stress enough how much a well placed mirror or a metallic hue can do wonders to your space. They reflect light and create the illusion of depth. I believe in exploiting natural light as much as possible—it is, after all, the interior designer’s best friend.
The role of contrast shades
Last but definitely not the least, consider the power of contrast. I’m not just talking about the playfulness of light and dark colors here. You can make your small kitchen look expansive by applying darker shades to your cabinets while keeping the walls light and vice versa. Trust me; it’s an underrated technique that is often overlooked.
Remember, when it comes to color techniques, it’s not about cramming design elements; it’s about curating a thoughtful balance that adds charm to your small kitchen. These are just a few tips from my book. So go ahead, play with your imagination, and create a kitchen that tells your unique story.

Utilizing Furniture and Appliances For Small Kitchen
Choosing the right furniture and appliances can make a palpable difference in a small kitchen, optimizing both aesthetics and functionality.
Choice of Furniture for a Small Kitchen
When it comes to kitchen interior design for small house, every square inch counts. Antique iron tables, for instance, offer vintage flair without compromising on utility. The right built in banquette seating can be a cozy addition, carving out an intimate dining alcove in the heart of your home. Stylish yet space efficient bar stools can accompany kitchen islands or high tables to enhance seating options.
Suitable Types of Appliances
With clever choices, even compact kitchens can still remain functional without feeling cramped. Counter height work tables, for example, provide both cooking and dining utility, allowing for more efficient use of the space. A well placed kitchen cart can offer a mobile storage solution that can be tucked away when not in use.
Making the Most Out of Kitchen Furniture and Appliances
It’s all about understanding the space and selecting the elements that maximize what you have. Blend functionality with your personal design theme. The aesthetics of decorating shouldn’t overshadow the utility each piece affords. Infusing too many items can lead to visual clutter, defeating the purpose of a well orchestrated design.
With careful consideration, a small kitchen can be designed to be both beautiful and efficient. By employing a thoughtful selection of furniture and appliances, even a tiny space can become the heart of the home!
Implementing Illusion Techniques for a Bigger Feel
Crafting a larger feel in a kitchen, particularly for small houses, is indeed, a feat of design sorcery I delight in. Often, I’ve found that creating optical illusions can be a key ingredient to this recipe.
Imaginative Use of Mirrors
No doubt, mirrors are best friends to small spaces. More than a fancy decorative piece, they specialize in creating illusions of space. Mirrors are a vital ingredient of my kitchen interior design ideas for small houses. Using mirrors on cabinetry might just be the design sorcery you need. It works, and Bill Gates house interior design is an excellent reference point to how mirrored cabinetry can turn a small space into a larger, glassy illusion.
Lighting as the Designers Paintbrush
In sorority house interior design, statement pendant lights are the master illusionists. Placed strategically, they give a vertical expansion to space, tugging the eyes upwards and thus creating an impression of increased room. They’re far more than just light sources — they are scene stealers in their own right.
The Light’s Illusion Magic
Believe me when I say, light is a powerful tool in our design toolbox. I’ve learned this while working on kitchen interior design for small houses. Its role here, both natural and artificial, is to take your space from cramped to expansive by just flipping the switch. I often use large scale art in place of upper cabinetry — a trick that releases more light into the room and turns the walls into windows of perceived space.
As a designer, I always vouch for an intersection of function and aesthetic. And these illusion techniques in interior design are a beautiful embodiment of these intersecting lines, transforming small spaces into larger, welcoming places of sanctuary.
- Unlocking the Intricacies of Interior Design: Ranch-Style Homes and the Pursuit of Functionality
- Blending Tradition and Modernity: Exploring the Design of Nipa Hut and Trynagoal Tea House
- Enhancing Dining Experiences through Creative Interior Design and Rebranding in Burger Restaurants
- Mastering Home Renovation: The Crucial Roles of an Interior Designer and Effective Budget Management
- Understanding the Value of Interior Designers: Roles, Benefits, and Selection Process
- Exploring the Richness of Turkish Architecture and Interior Design through Adobe Stock and Pinterest
- Unveiling the Unique Characteristics and Design Elements of Ranch-Style Houses
- Embracing Openness and Personal Touch: The California Ranch House Interior Design Concept
- Embracing Warm Minimalism: The Rise of Brown Tones in Interior Design
- Enhancing Your New Home: Key Elements and Strategies in Interior Design
- Unveiling the Art of Luxury Interior Design: Exploration of Materials, Individual Style and Inspiration from Pinterest
- 13 Easy and Affordable Tips to Spruce Up Your Home Decor
- Exploring the Rich History and Distinctive Features of Tudor Architecture
- Exploring British Home Interiors: From Historical Evolution to Modern Adaptation
- Traversing the World of Interior Design: From Designer Profiles to DIY Ideas and Future-ready Furniture
- Contemporary Home Refinement: Leveraging Exposed Brick Design and Affordable, High-Quality Furnishings
- Exploring the Warmth and Charm of Modern Rustic Interior Design
- Enhancing Duplex and Triplex Interiors: An In-Depth Guide to Style, Lighting, and Effective Use of Space
- Creating Your Dream Bathroom: A Comprehensive Guide to Designs, Functionality, and Material Selection
- Creating Your Personal Spa: Insights into Modern Bathroom Design Trends
