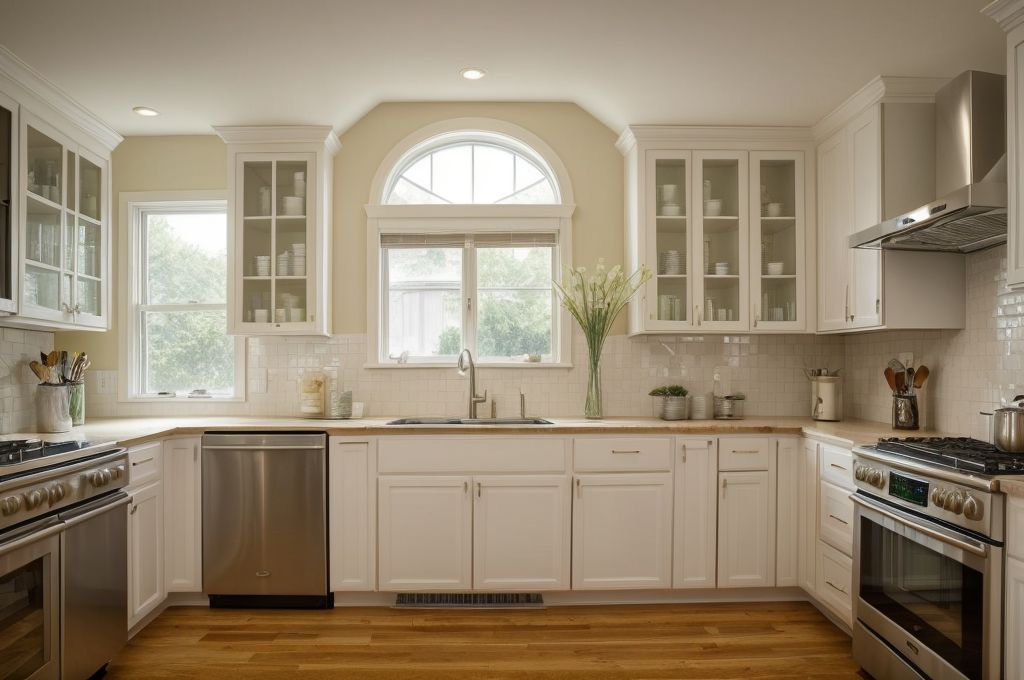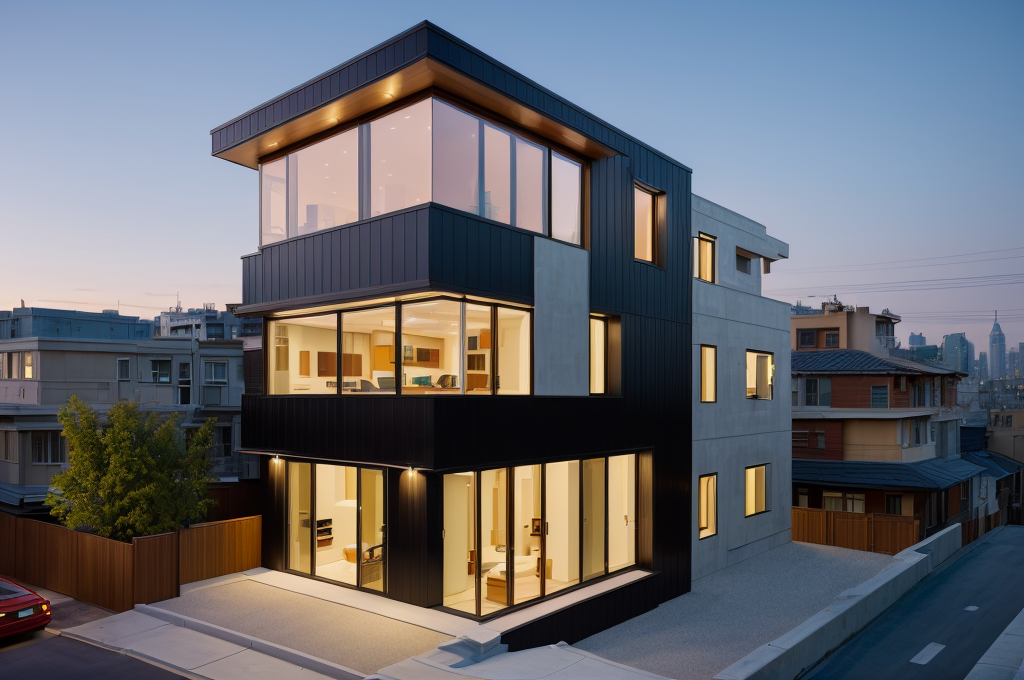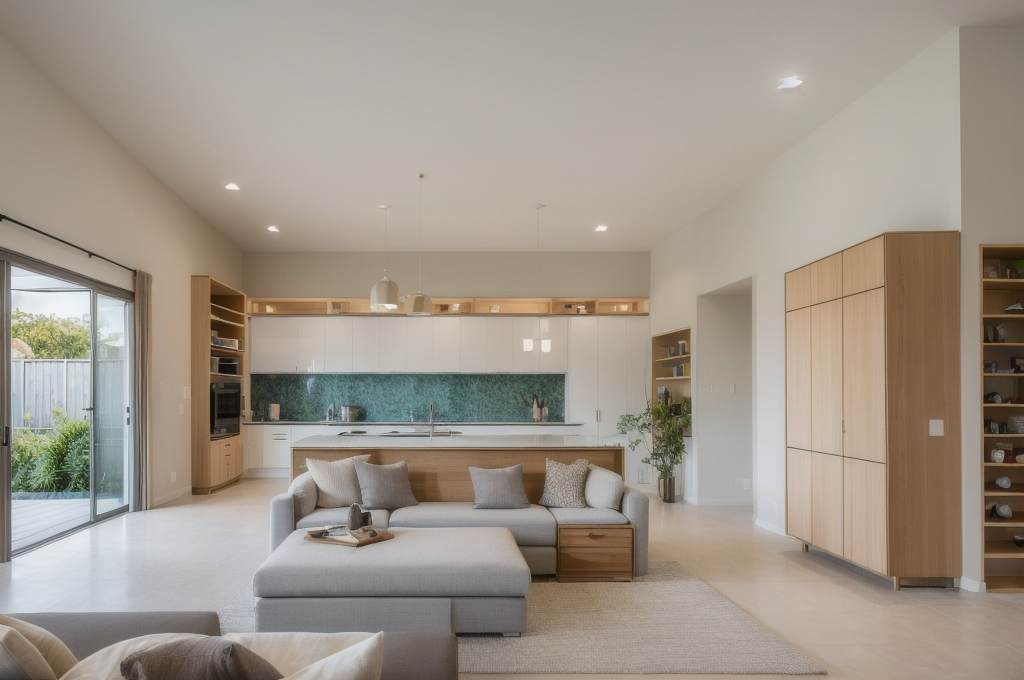Maximizing Your Small Kitchen Space: Creative Tips and Tricks for Functionality and Aesthetics

Small kitchen design tips include utilizing vertical space, choosing light colors, creative organization, integrating décor, incorporating a seating nook, and reflecting personal needs.
Effective Utilization of Vertical Space
Welcome to the world of small house interior design kitchen. As an interior designer, the challenge of effective utilization of vertical space in compact kitchens can be thrilling yet extremely rewarding when successfully achieved. The importance of smart design goes beyond aesthetics and into the realm of space saving measures, especially in relation to small kitchens where every inch matters.
Importance of Vertical Space in Small Kitchens
Small kitchens are the perfect canvases to exhibit the intersection of beauty and practicality. Just as painting a masterpiece entails attention to detail, the key to successful small house interior design kitchen involves making the most of every nook and cranny. The vertical landscape is our ally here. It’s not just about the floor and counter space; it’s about looking up and seeing how much vertical territory can be utilized. It’s a game changer, and like a thrilling new chapter in a beloved book, it opens up a world of possibilities.
Techniques to Maximize Vertical Space
One can’t overlook wall mounted shelves for expanding kitchen storage. Hanging shelving has the dual advantage of being both a visual treat and a haven for those frequently used items that need to be within arm’s reach. Similarly, ceiling hanging strategies can take the brunt of bulky pots and pans, rescuing precious cabinet space. These techniques not only maximize vertical space but they also provide a wonderful opportunity to put on display your beautiful kitchenware.
Enhancing Storage Utilizing Vertical Space
Vertical storage, it turns out, can make a game changing difference to small kitchen designs. It allows the user to move swiftly and easily, without the counter being littered up with jars and equipment. The beauty of vertical design lies in offering storage solutions that are harmonious with the aesthetic appeal of the area. With conscious design choices, the problem of space limitation can be transformed into an advantage, enabling us to design picture perfect yet functional cooking sanctuaries.
Impact of Color Choice on Smaller Kitchen Spaces
The influence of color in kitchen spaces, especially tiny ones, goes beyond aesthetics. It’s fascinating how hues can shift the perception of size, invoking specific feelings and moods in the room. Who would have thought that sorority house interior design principles could lend so much inspiration to such projects? 🎨
The Psychological Influence of Color in Tiny Kitchens
Colors are potent communication tools. Light and neutral colors, for instance, bring forth a sense of calmness and openness. They wipe off the edges and minimize visual boundaries, lending a breath of fresh air to compact kitchens. Why? Because they reflect light and work with it rather than against it, making small spaces less claustrophobic and more inviting quite an ingenious psychological trick! 😌
The Ideal Color Palette for Small Kitchens
Seamless transition is the name of the game in small kitchen design. A single color palette accomplishes this perfectly, creating an uninterrupted visual journey across the room. Using a well thought color palette adds depth and eliminates the feeling of being boxed in. I am a firm believer in allowing the personal style to shine through, using colors that resonate with individual taste and lifestyle.
How Color Selection Aids in Creating Illusion of Expanded Space
Truth be told, a well curated palette can perform magic! Color choice is not just about the walls, it encompasses counters, cabinets, and even kitchen appliances. By using similar tones, you can smartly blur the lines between different areas, giving an illusion of a larger, more expansive space. A special nod to minimalist aesthetic and strategic use of light fixtures can further enhance the illusion. Because, after all, the essence of design is not just about crafting spaces—it’s about crafting experiences. 🏡

Implementing Creative Organization Solutions in Small Kitchens
As an interior design aficionado, I believe one of the most challenging, yet rewarding tasks is exploring kitchen interior design ideas for small houses. It’s crucial to meticulously orchestrate functionality and aesthetics. So, let’s dive into how you can make the most of the limited space. 🏡
Importance of Customized Storage Solutions
Customized storage solutions are not merely about keeping your kitchen orderly they’re critical for maintaining the room’s aesthetic balance as well. Think about chic countertop holders and uniquely hanging designs weaved into your overall space layout. It’s about blending beauty and practicality, akin to creating an edible masterpiece on a small plate. 🍽️
Utilizing Unique Spaces for Storage
Never underestimate the potential of those nooks and crannies! An unused space hovering above your fridge? Make it a haven for your cookbooks. Or how about a desolate corner by your stove? Perfect spot for a slim spice rack. Be clever and repurpose these areas for a bit of extra storage. 📚
The Role of Smart Storage Options
Let’s not forget about smart storage options designed specifically for compact kitchens. I can’t stress enough how these can save you from daily storage dilemmas. They’re lifesavers for any small kitchen, making it look larger and feel more spacious. A slide out pantry or a multi purpose island can do wonders. Trust me, every inch counts. ⚖️
By intertwining these solutions, not only could you get a functional kitchen, but also an aesthetically pleasing one that sparks joy every time you’re in it. Marvel the magic of our creative storage ideas and forget about the pressures of a confined cooking area.
Incorporating Statement Pieces and Decor in Small Kitchens
As an interior designer, the charm of working with a small house kitchen interior design can be incredibly rewarding. 🏠
Role of Bold Statements in Enhancing Small Kitchens
Bold, striking elements can invigorate small spaces. Colorful cupboards or an avant garde light fitting can breathe life into a pint sized kitchen, amplifying its presence and making it feel larger than it is. A teal accent wall in a white kitchen, perhaps, or gold cabinetry against a neutral backdrop can harness the transformative power of color in tight quarters.
Techniques to Include Decor in Compact Spaces
Designated areas for decor make the kitchen cosier and prevent it from appearing sterile or dull. Hanging planters, shelves showcasing an array of mugs, or vintage tins arranged on the countertop infuse warmth into the space. These appointed clusters of beauty also circumvent the risk of a cluttered look that’d be the antithesis of a well conceptualized small kitchen design.
Attention to Details: A Key to Enriching Kitchen Experience
The beauty of a carefully crafted space lies in its details, and these become all the more crucial in small house kitchen interior design. Minor additions a decorative cutting board, framed art prints, classic teapot on the stovetop, or a vase of fresh flowers can have a significant impact. They introduce visual interest, reducing the focus on the kitchen’s compact size and showcasing its curated charm.
No doubt, designing a small kitchen is a test for a designer’s creativity, but it lets you make emphatic statements through bold colors and intricate details. A small kitchen decor done right can feel just as inviting, if not more so, than a sprawling cooking space. 🍽
Tailoring Small Kitchen Design to Lifestyles and Needs
As I’ve traveled through love and life of design, the ethos I’ve internalized is that a space and especially a kitchen, at the heart of any home must reflect one’s lifestyle and needs. I’ve poured over many a small house interior design kitchen, taken a room in a sorority house and draped it with good vibes, and imagined and manifested kitchen interior design ideas for small houses. Designing a kitchen with your lifestyle and needs in mind makes for a space that’s not just visually pleasing, but also intimately your own.
Incorporating a Seating Nook: A Dual-Purpose Solution
One of my favorite solutions a neat little trick I picked up while doing a small house kitchen interior design project is to incorporate a seating nook. It’s not just an adorable add on that oozes coziness; it’s also a sly, space saving technique that doubles as extra storage. Imagine a hidden drawer beneath the bench, or wall mounted cubbies built into the paneling. Who knew practical could be so pretty?
The Significance of Only Including Purposeful and Joy-Bringing Items in the Kitchen Space
Lastly, the kitchen isn’t a cabinet to clutter, but a stage to savor. Focus only on including items of utility and those that bring joy. Let the juicer, if you’re a fresh orange juice fan, have a prime plot on your counter. Let the French coffee press have its place of pride next to mason jars of your favorite beans, if your mornings are powered by caffeine. Each handpicked item will enrich your overall kitchen experience, transforming your small kitchen from a mere food prep station to a canvas of your culinary quirks and delights. Such is the magic of thoughtful, personal interior design.
- Unlocking the Intricacies of Interior Design: Ranch-Style Homes and the Pursuit of Functionality
- Blending Tradition and Modernity: Exploring the Design of Nipa Hut and Trynagoal Tea House
- Enhancing Dining Experiences through Creative Interior Design and Rebranding in Burger Restaurants
- Mastering Home Renovation: The Crucial Roles of an Interior Designer and Effective Budget Management
- Understanding the Value of Interior Designers: Roles, Benefits, and Selection Process
- Exploring the Richness of Turkish Architecture and Interior Design through Adobe Stock and Pinterest
- Unveiling the Unique Characteristics and Design Elements of Ranch-Style Houses
- Embracing Openness and Personal Touch: The California Ranch House Interior Design Concept
- Embracing Warm Minimalism: The Rise of Brown Tones in Interior Design
- Enhancing Your New Home: Key Elements and Strategies in Interior Design
- Unveiling the Art of Luxury Interior Design: Exploration of Materials, Individual Style and Inspiration from Pinterest
- 13 Easy and Affordable Tips to Spruce Up Your Home Decor
- Exploring the Rich History and Distinctive Features of Tudor Architecture
- Exploring British Home Interiors: From Historical Evolution to Modern Adaptation
- Traversing the World of Interior Design: From Designer Profiles to DIY Ideas and Future-ready Furniture
- Contemporary Home Refinement: Leveraging Exposed Brick Design and Affordable, High-Quality Furnishings
- Exploring the Warmth and Charm of Modern Rustic Interior Design
- Enhancing Duplex and Triplex Interiors: An In-Depth Guide to Style, Lighting, and Effective Use of Space
- Creating Your Dream Bathroom: A Comprehensive Guide to Designs, Functionality, and Material Selection
- Creating Your Personal Spa: Insights into Modern Bathroom Design Trends



